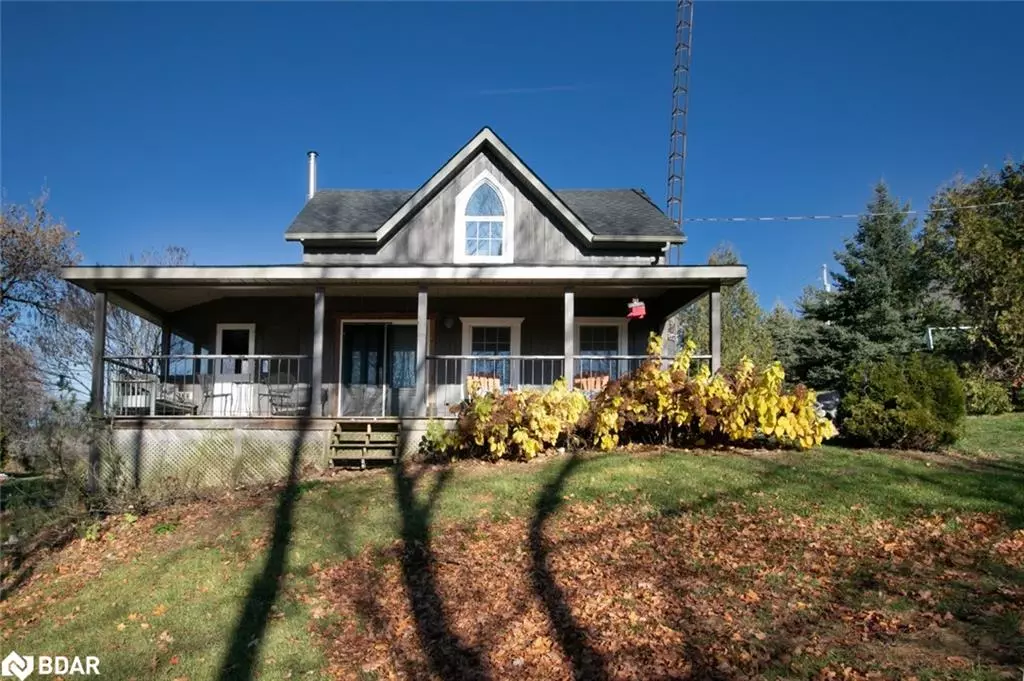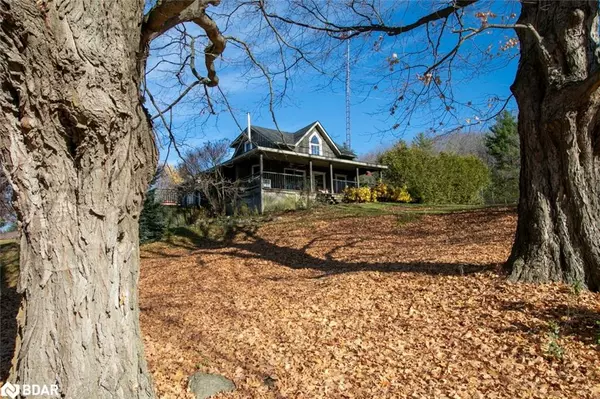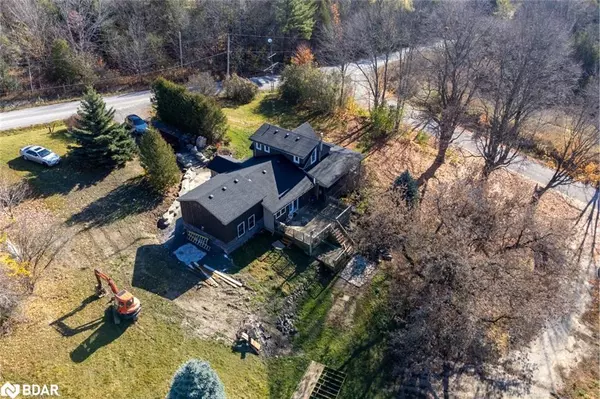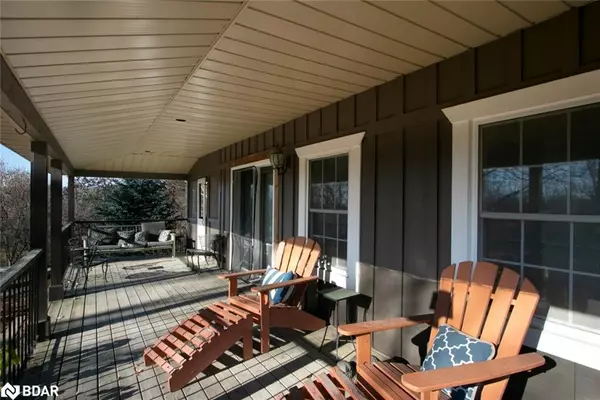3300 Leach Road Alnwick Twp, ON K9A 4J9
3 Beds
2 Baths
1,958 SqFt
UPDATED:
01/01/2025 07:18 AM
Key Details
Property Type Single Family Home
Sub Type Detached
Listing Status Active
Purchase Type For Sale
Square Footage 1,958 sqft
Price per Sqft $766
MLS Listing ID 40585636
Style 1.5 Storey
Bedrooms 3
Full Baths 2
Abv Grd Liv Area 1,958
Originating Board Barrie
Year Built 1890
Annual Tax Amount $3,878
Property Description
Shingles, Windows and Furnace are 7 years old, HWT Is A Rental. The Cost of Propane is approx. $1400/yr and the Average Hydro Cost is approx. $800/yr.
Location
Province ON
County Northumberland
Area Hamilton Twp
Zoning A
Direction ON-401 E to Burnham St/County Rd 18/Northumberland County Rd 18 in Cobourg. Take exit 472 from ON-401 E. Continue on Burnham St/County Rd 18/Northumberland County Rd 18 to Dale Rd/Northumberland County Rd 74/Regional Rd 74 to Rose Rd in Hamilton
Rooms
Other Rooms Barn(s)
Basement Crawl Space, Unfinished
Kitchen 1
Interior
Interior Features Ceiling Fan(s), In-law Capability
Heating Fireplace-Propane
Cooling None
Fireplace Yes
Window Features Window Coverings
Appliance Dishwasher, Range Hood, Refrigerator, Stove, Washer, Wine Cooler
Exterior
Roof Type Asphalt Shing
Lot Frontage 1340.83
Garage No
Building
Lot Description Rural, Irregular Lot, Ample Parking, School Bus Route, Shopping Nearby
Faces ON-401 E to Burnham St/County Rd 18/Northumberland County Rd 18 in Cobourg. Take exit 472 from ON-401 E. Continue on Burnham St/County Rd 18/Northumberland County Rd 18 to Dale Rd/Northumberland County Rd 74/Regional Rd 74 to Rose Rd in Hamilton
Foundation Concrete Block
Sewer Septic Tank
Water Drilled Well
Architectural Style 1.5 Storey
Structure Type Board & Batten Siding
New Construction No
Others
Senior Community No
Tax ID 511110158
Ownership Freehold/None





























