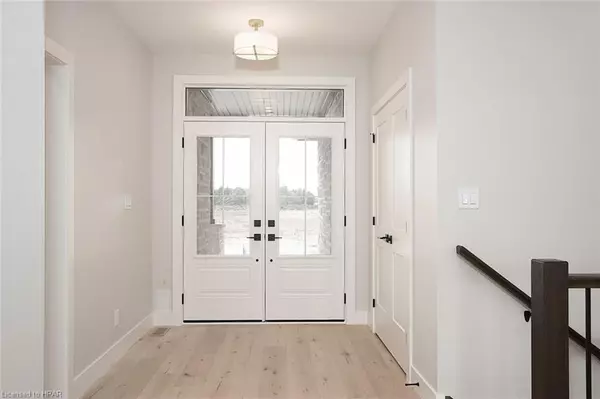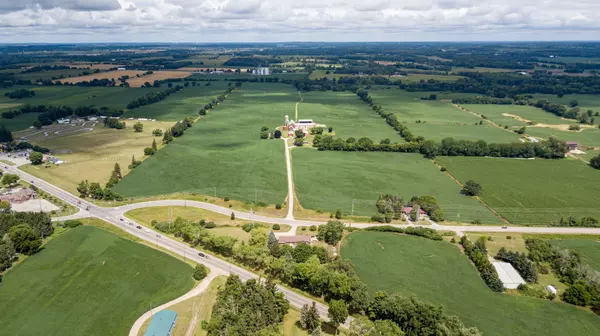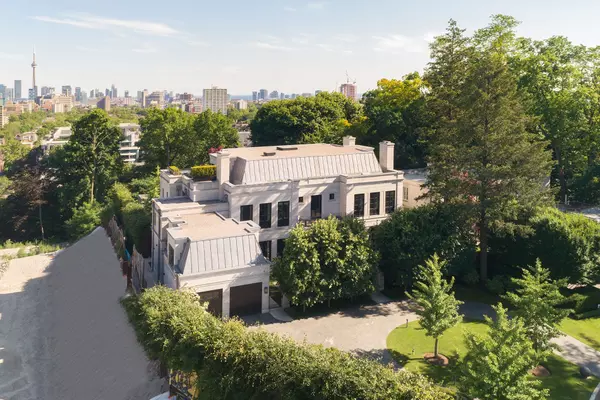
15 Kastner Street Stratford, ON N5A 0J7
2 Beds
2 Baths
1,527 SqFt
UPDATED:
11/30/2024 05:03 PM
Key Details
Property Type Single Family Home
Sub Type Detached
Listing Status Active
Purchase Type For Sale
Square Footage 1,527 sqft
Price per Sqft $622
MLS Listing ID 40588968
Style Bungalow
Bedrooms 2
Full Baths 2
Abv Grd Liv Area 1,527
Originating Board Huron Perth
Annual Tax Amount $1
Property Description
Different lots to choose from and custom plans ranging from bungalows to 2 stories with different sq ftg and
features. Feeney Design Build is known for their quality build and excellent customer service. Model Home now completed! This bungalow offers 1527sq ft with 2 main floor bedrooms including a large primary bedroom with ensuite and walk in closet. This open plan has an open kitchen with a large island and dining area along with main floor laundry and a covered front and back porch. NOVEMBER BUILDER INCENTIVE: $10,000 towards finished basement.
Location
Province ON
County Perth
Area Stratford
Zoning R1(5)
Direction Perth Line 36 to Kastner
Rooms
Basement Full, Unfinished
Kitchen 1
Interior
Interior Features Air Exchanger, Central Vacuum Roughed-in
Heating Forced Air, Natural Gas
Cooling Central Air
Fireplace No
Laundry Main Level
Exterior
Exterior Feature Lighting
Parking Features Attached Garage, Gravel
Garage Spaces 2.0
Roof Type Shingle
Porch Deck, Porch
Lot Frontage 50.0
Lot Depth 120.0
Garage Yes
Building
Lot Description Urban, Rectangular, Airport, Schools
Faces Perth Line 36 to Kastner
Foundation Poured Concrete
Sewer Sewer (Municipal)
Water Municipal
Architectural Style Bungalow
Structure Type Brick,Stone
New Construction No
Others
Senior Community No
Ownership Freehold/None
10,000+ Properties Available
Connect with us.






























