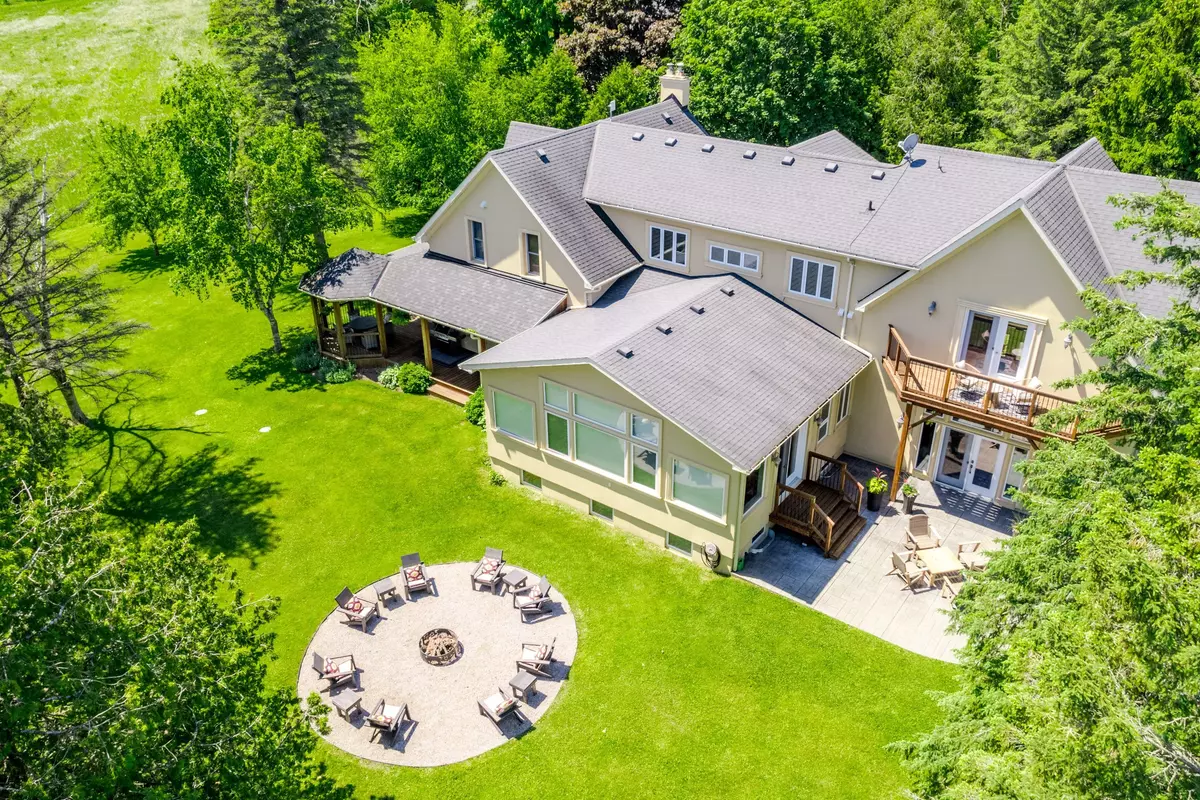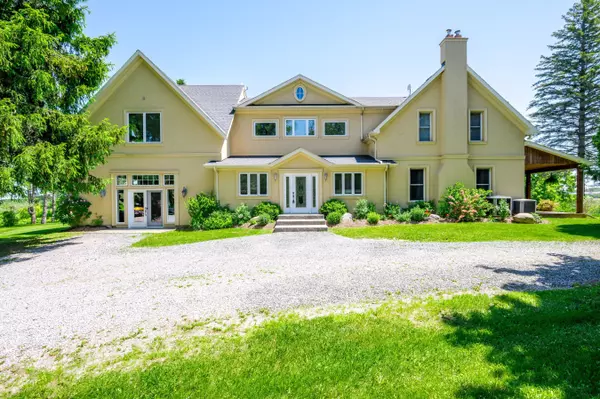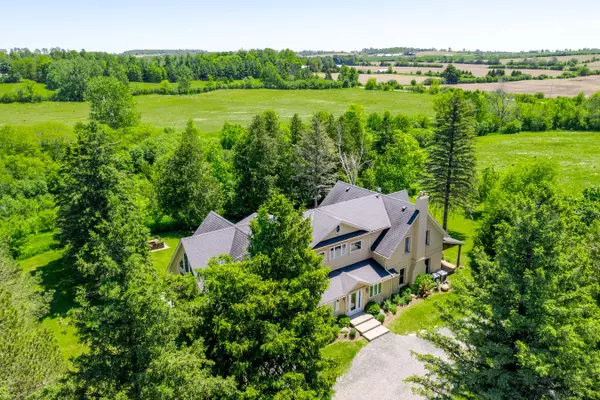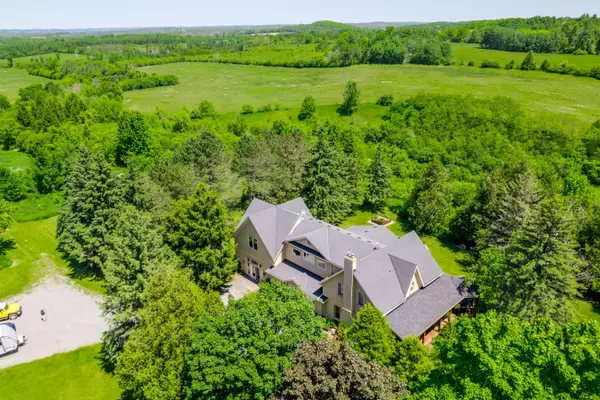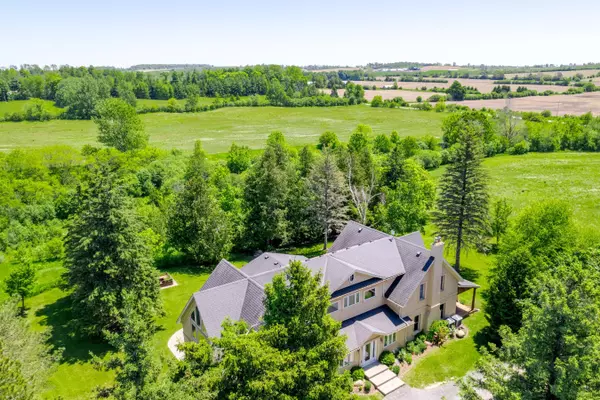REQUEST A TOUR If you would like to see this home without being there in person, select the "Virtual Tour" option and your agent will contact you to discuss available opportunities.
In-PersonVirtual Tour

$ 2,350,000
Est. payment /mo
Active
120 Second Line Otonabee-south Monaghan, ON K0L 1B0
4 Beds
100 Acres Lot
UPDATED:
06/27/2024 02:33 PM
Key Details
Property Type Single Family Home
Listing Status Active
Purchase Type For Sale
Approx. Sqft 3500-5000
MLS Listing ID X8452264
Style 2-Storey
Bedrooms 4
Annual Tax Amount $10,261
Tax Year 2023
Lot Size 100.000 Acres
Property Description
If you are looking for a tasteful home with lots of room for family, family events, and outdoor activities, then this home with 199 acres may be for you. The updated kitchen with a large island joins the living room that has a bank of windows that over look the ravine with a creek. From there a walkout leads to the lawn with a patio and a fire pit area. In another direction from the kitchen is the family room with a vaulted ceiling that has great views of the farmland. The original 1800s farm house is updated and contains the dining room, parlour, spare bedrooms, and provides access to the primary bedroom. The primary bedroom has lots of space, a separate dressing room, and a private balcony with an east facing view. The lower level has two more bedrooms and a comfortable rec room. The detached garage has room for two cars and has an unfinished loft. The farm provides a mixture of organically farmed fields, ravines, woods and a pond large enough for migratory birds.
Location
Province ON
County Peterborough
Area Rural Otonabee-South Monaghan
Rooms
Family Room Yes
Basement Partially Finished
Kitchen 1
Separate Den/Office 2
Interior
Interior Features Guest Accommodations
Cooling Central Air
Fireplace Yes
Heat Source Oil
Exterior
Garage Private
Garage Spaces 14.0
Pool None
Waterfront No
Roof Type Asphalt Shingle
Topography Wooded/Treed
Total Parking Spaces 16
Building
Unit Features Golf,Ravine
Foundation Concrete, Stone
Listed by EXIT REALTY LIFTLOCK
Filters Reset
Save Search
97.7K Properties
10,000+ Properties Available
Connect with us.


