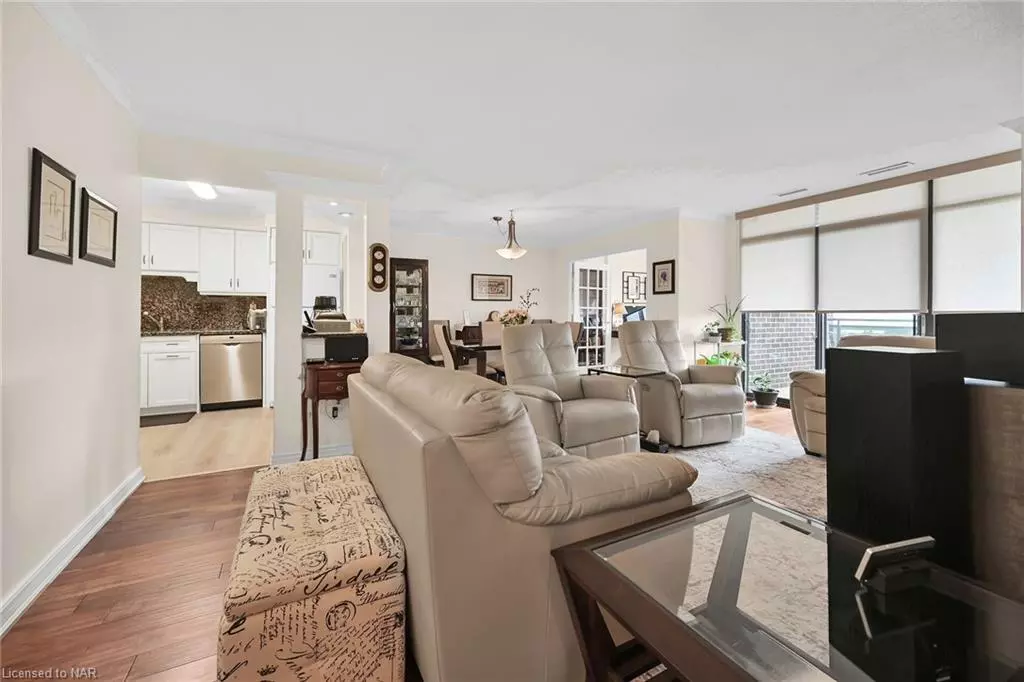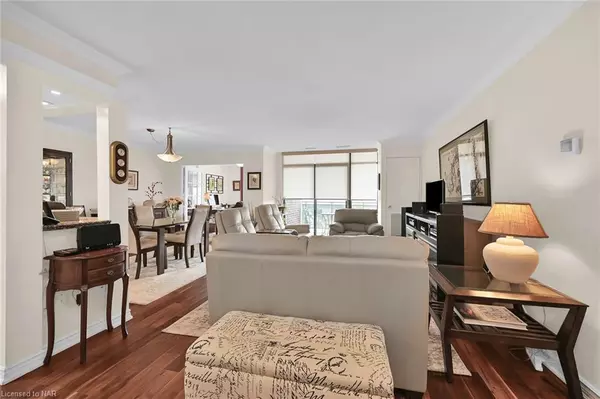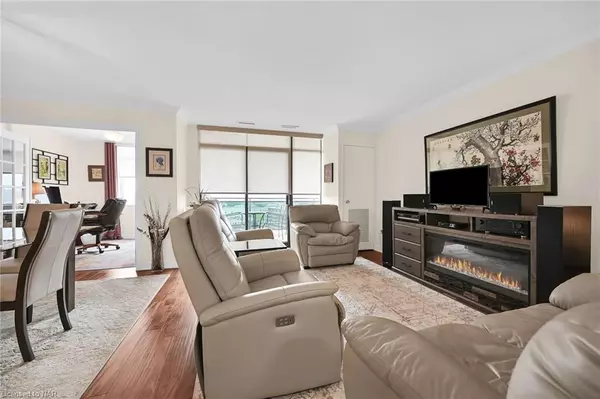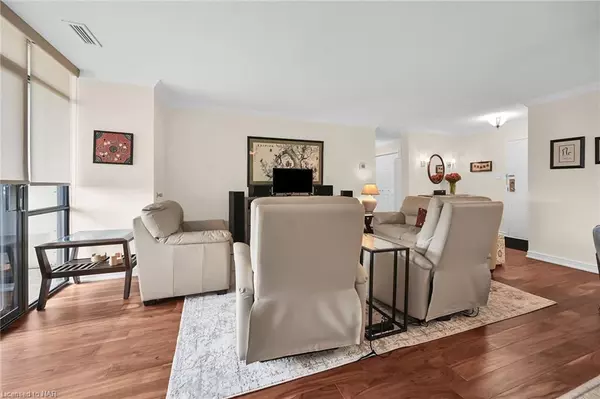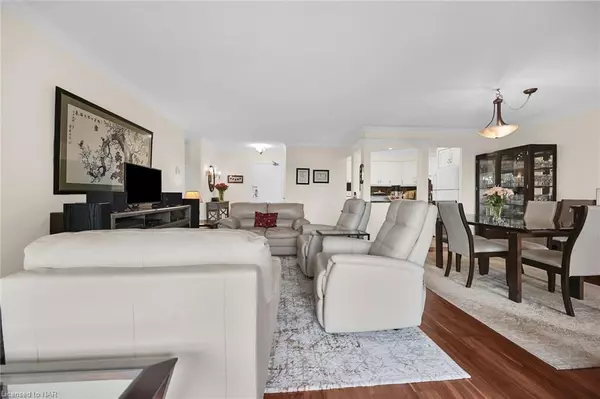
301 Frances Avenue #1905 Stoney Creek, ON L8E 3W6
2 Beds
2 Baths
1,118 SqFt
UPDATED:
10/12/2024 06:20 PM
Key Details
Property Type Condo
Sub Type Condo/Apt Unit
Listing Status Active
Purchase Type For Sale
Square Footage 1,118 sqft
Price per Sqft $536
MLS Listing ID 40609011
Style 1 Storey/Apt
Bedrooms 2
Full Baths 1
Half Baths 1
HOA Fees $1,090/mo
HOA Y/N Yes
Abv Grd Liv Area 1,118
Originating Board Niagara
Year Built 1977
Annual Tax Amount $2,832
Property Description
The condo fees here offer remarkable value, covering all utilities and cable services. This all-inclusive arrangement means you can enjoy peace of mind knowing your heating, cooling, water, electricity, and high speed internet and cable are all taken care of. With these expenses covered, you can fully enjoy the extensive amenities without worrying about additional costs. This comprehensive coverage allows for a simpler, stress-free lifestyle and often results in savings compared to managing these expenses separately.
This exceptional building boasts substantial improvements on an array of amenities designed for your enjoyment and relaxation. Take a dip in the outdoor inground pool, surrounded by beautifully landscaped gardens, or stay active in the well-equipped gym and unwind in the sauna. Host memorable gatherings in the party room, and make use of the additional storage locker. The property also includes one underground parking space and ample visitor parking.
With inclusive condo fees and easy highway access, your daily commute becomes a breeze. Embrace the natural beauty of the waterfront trail, where you can enjoy stunning sunrises and breathtaking lake views. Don’t miss out on this fantastic opportunity to live in a vibrant community with everything you need at your fingertips. Schedule a viewing today and start your new chapter by the lake!
Location
Province ON
County Hamilton
Area 51 - Stoney Creek
Zoning RM5
Direction Off of North Service Rd at Green
Rooms
Kitchen 1
Interior
Interior Features Auto Garage Door Remote(s), Sauna
Heating Electric Forced Air
Cooling Central Air
Fireplace No
Appliance Water Softener, Dishwasher, Dryer, Refrigerator, Stove, Washer
Laundry In-Suite
Exterior
Exterior Feature Built-in Barbecue, Deeded Water Access, Landscaped, Lighting
Garage Spaces 1.0
Pool Community
Waterfront Yes
Waterfront Description Lake,Waterfront Community,North,Water Access Deeded,Access to Water,Lake Privileges
Roof Type Flat
Porch Open
Garage Yes
Building
Lot Description Urban, Ample Parking, Beach, Highway Access, Major Highway, Marina, Open Spaces, Park, Place of Worship, Public Transit
Faces Off of North Service Rd at Green
Sewer Sewer (Municipal)
Water Municipal
Architectural Style 1 Storey/Apt
New Construction No
Others
HOA Fee Include Association Fee,Insurance,Building Maintenance,Cable TV,Central Air Conditioning,Common Elements,Maintenance Grounds,Heat,Internet,Hydro,Gas,Parking,Trash,Property Management Fees,Roof,Snow Removal,Utilities,Water,Water Heater,Windows
Senior Community No
Tax ID 180660154
Ownership Condominium
10,000+ Properties Available
Connect with us.


