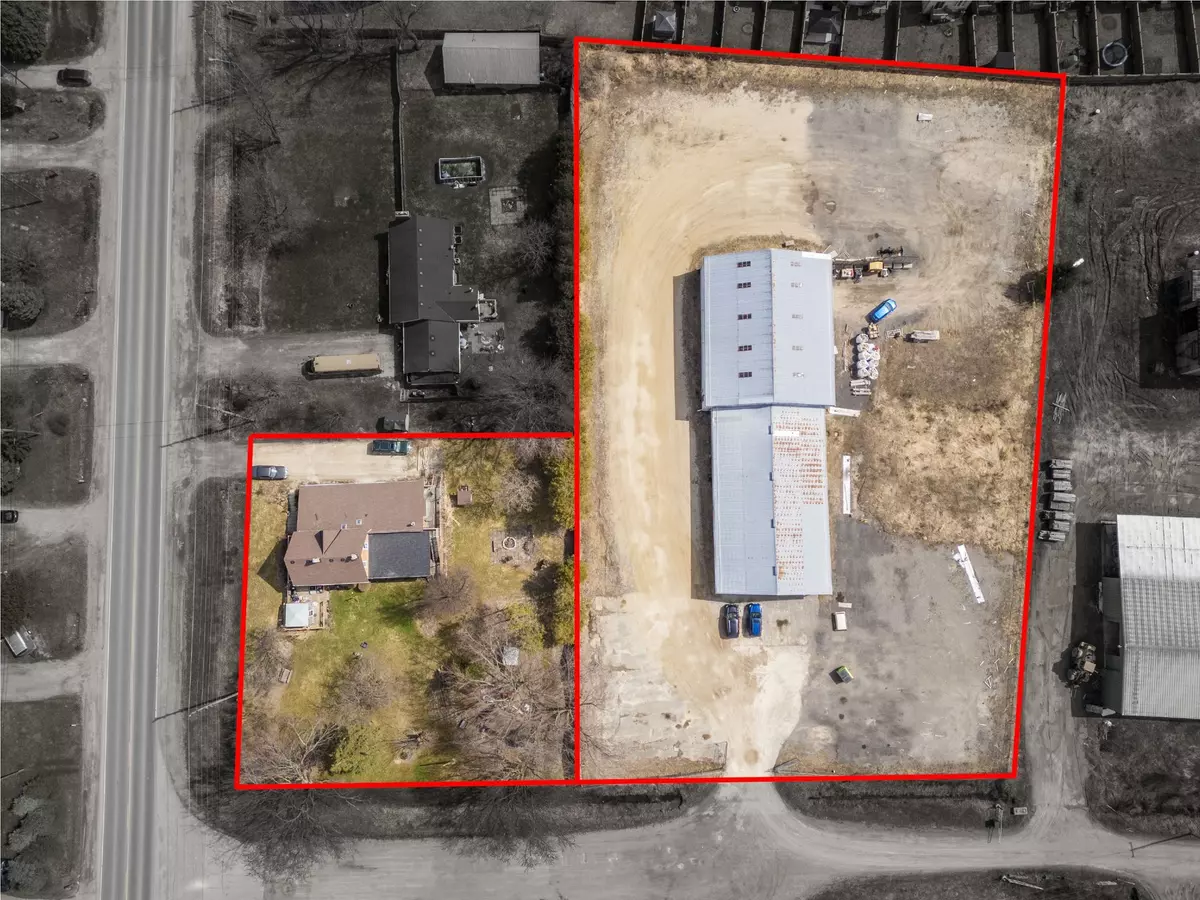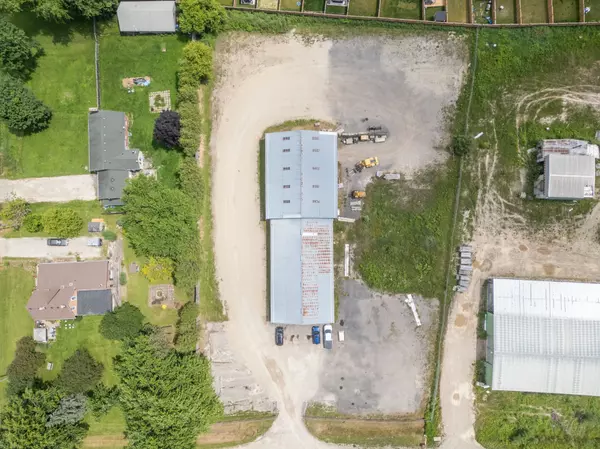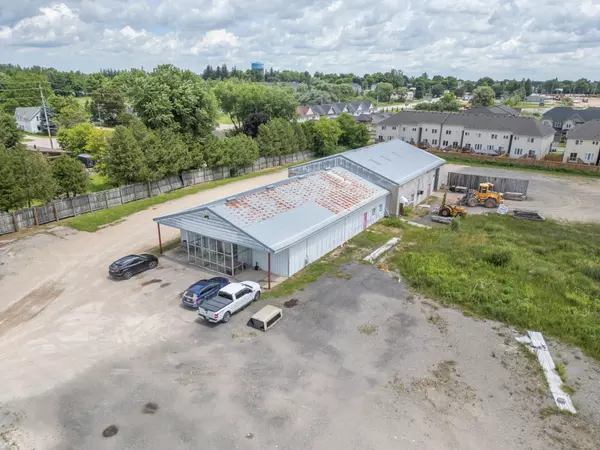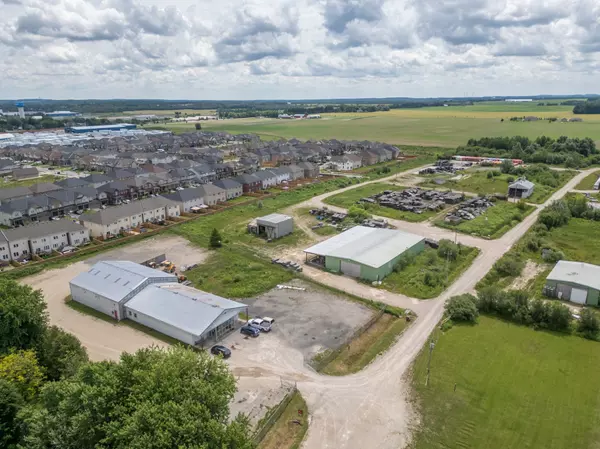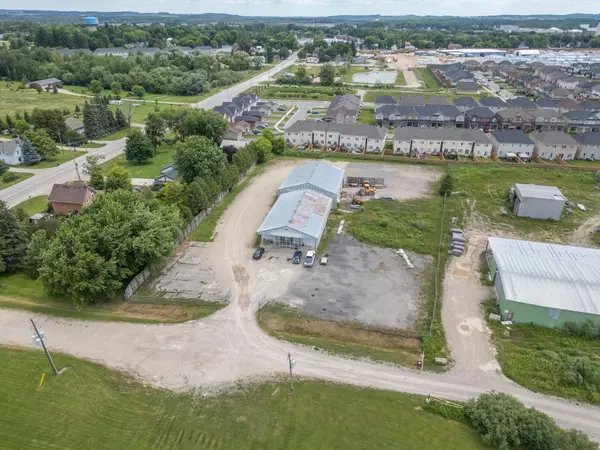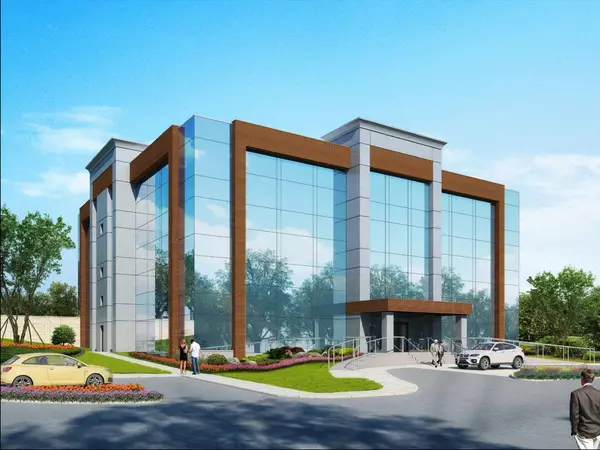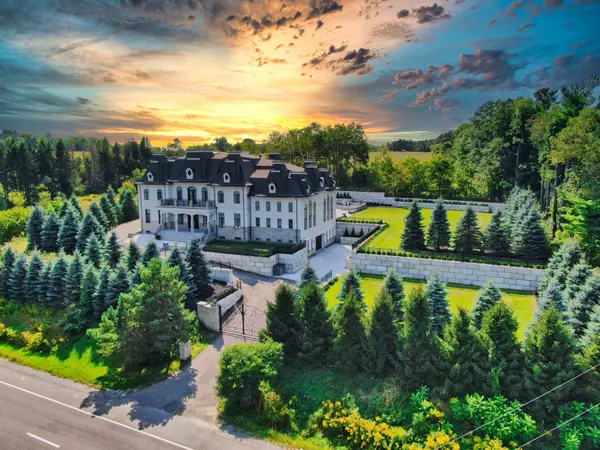REQUEST A TOUR If you would like to see this home without being there in person, select the "Virtual Tour" option and your agent will contact you to discuss available opportunities.
In-PersonVirtual Tour
$ 3,500,000
Est. payment /mo
Active
435-443 Main ST W Shelburne, ON L9V 3P1
1 Bath
8,500 SqFt
UPDATED:
12/30/2024 05:47 PM
Key Details
Property Type Commercial
Sub Type Commercial Retail
Listing Status Active
Purchase Type For Sale
Square Footage 8,500 sqft
Price per Sqft $411
MLS Listing ID X8488406
Annual Tax Amount $17,000
Tax Year 2023
Property Description
Development Potential of two properties on Main St Shelburne. An exceptional opportunity 443 Main St W has 8500 sq ft building nestled on 2 acres, gated & fenced yard West end of Shelburne, and Front Property 435 Main St it is Residential home with two units, on .5 acres highway frontage with two living quarters. Rental incomes from Both Properties. Potential to Develop into, Potential for Plaza with residential, Office space for Medical center etc. The shop in the back half features 4000 sq ft with a 14 ft x 12 ft door, 16 ft ceilings heated shop with concrete floor 400 AMP 600 volts, ideal for various industrial or storage needs, complete with two offices & 2 pc bath. The 4500 sq ft showroom/store in the front half boasts an open concept layout, perfect for retail or office space, featuring a kitchenette. 12ft ceiling in store. Front property is 5-bedroom, 3-bath home has 2 rental units. Front Unit is 2 Storey - 3 bed 2 bath with offers a comfortable laminate floors, a charming bay window in the living room, and a cozy fireplace. Main floor laundry, discreetly housed within a kitchen closet with full-size washer & dryer. Outside, a spacious back & side yard with a deck & garden shed provides ample space for outdoor enjoyment. Additionally, the separate 2 bed 1 bath apartment in the back offers versatility for rental income. Large .5 acre plus 2 acre = Prime 2.5 acres total for Developer with vision for a West end Plaza and or Residential and commercial, room for a drive thru restaurant off of Highway 89. Close to the new West end residential development and future development across Main St. Perfect opportunity for Commercial development. Live in and or rent out until Development is approved. All approvals up to Buyer, No site plan started. \
Location
Province ON
County Dufferin
Community Shelburne
Area Dufferin
Region Shelburne
City Region Shelburne
Interior
Cooling No
Exterior
Garage Spaces 100.0
Community Features Major Highway
Utilities Available Yes
Others
Security Features No
Listed by MCCARTHY REALTY
Filters Reset
Save Search
76.1K Properties

