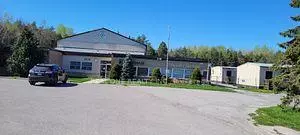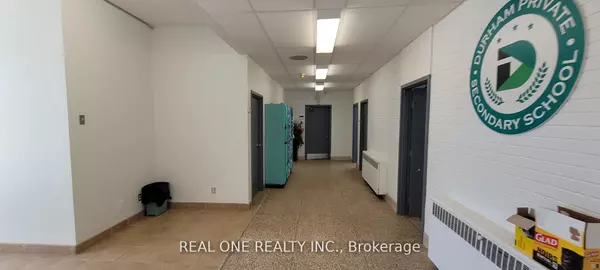REQUEST A TOUR If you would like to see this home without being there in person, select the "Virtual Tour" option and your agent will contact you to discuss available opportunities.
In-PersonVirtual Tour

$ 13
Active
2038 Nash RD Clarington, ON L1C 3K4
11,400 SqFt
UPDATED:
07/29/2024 01:09 PM
Key Details
Property Type Commercial
Sub Type Commercial Retail
Listing Status Active
Purchase Type For Rent
Square Footage 11,400 sqft
MLS Listing ID E9229676
Annual Tax Amount $3
Tax Year 2023
Property Description
School East Of The City Of Oshawa, N. Of Hwy 2/E Of Hwy 418 On Nash Rd., Single Story School Approx. 11,400 Sf, Incl.6,000 Sf Of 4 Classrooms & 5,600 Sf Of Gym , W/Boys & Girls Change Rooms, Offices, Reception, Storage, Bathrooms, Kitchenette & Utility Rm. Storage Shed, Playground, 46 Car Park On Approximate 2.85 Acres. Gym Height 24 Ft W/In Floor Radiant Heating.
Location
Province ON
County Durham
Community Greenbelt/Conservation
Area Rural Clarington
Interior
Heating Yes
Cooling No
Exterior
Garage Spaces 46.0
Community Features Greenbelt/Conservation
Utilities Available Available
Others
Security Features No
Listed by REAL ONE REALTY INC.
Filters Reset
Save Search
97.7K Properties
10,000+ Properties Available
Connect with us.






























