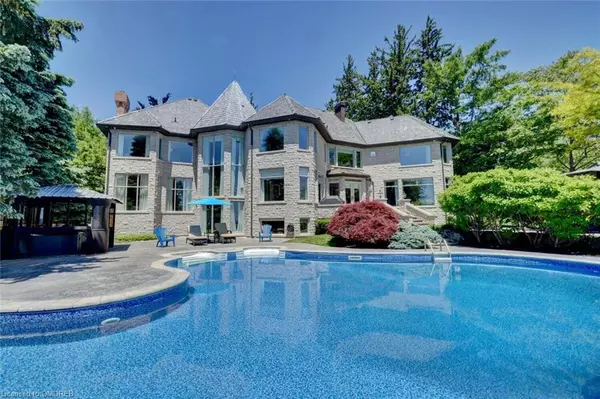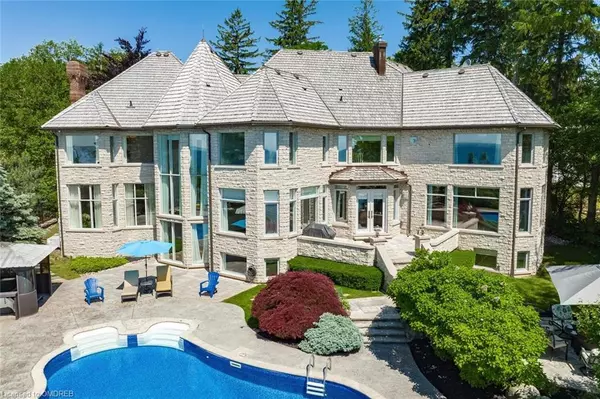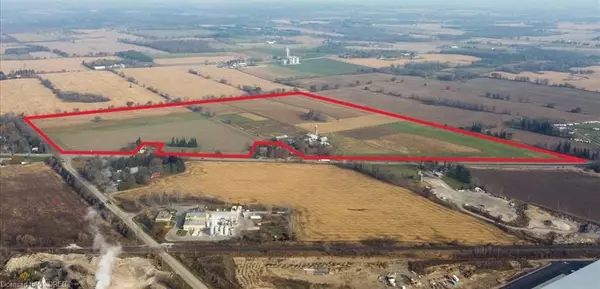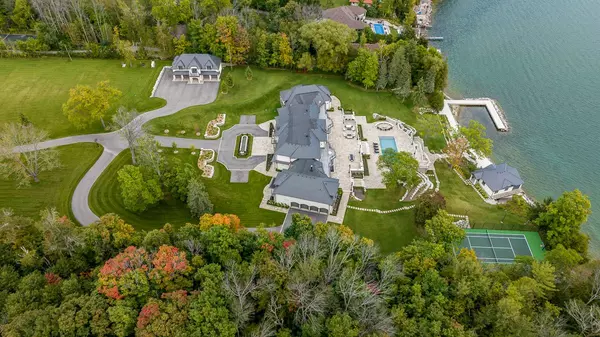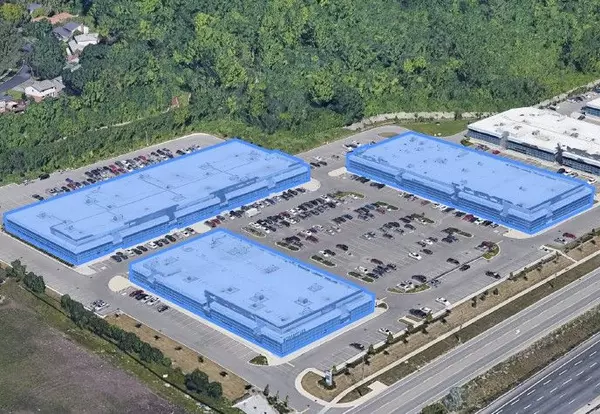
4038 Lakeshore Road Burlington, ON L7L 1A1
7 Beds
10 Baths
7,657 SqFt
UPDATED:
10/26/2024 05:00 PM
Key Details
Property Type Single Family Home
Sub Type Detached
Listing Status Active
Purchase Type For Sale
Square Footage 7,657 sqft
Price per Sqft $1,958
MLS Listing ID 40627393
Style Two Story
Bedrooms 7
Full Baths 8
Half Baths 2
Abv Grd Liv Area 11,523
Originating Board Oakville
Year Built 1988
Annual Tax Amount $51,830
Lot Size 0.970 Acres
Acres 0.97
Property Description
Location
Province ON
County Halton
Area 33 - Burlington
Zoning R1.2
Direction Lakeshore, just east of Walker's Line
Rooms
Other Rooms Gazebo, Playground, Shed(s)
Basement Separate Entrance, Walk-Up Access, Full, Finished, Sump Pump
Kitchen 1
Interior
Interior Features High Speed Internet, Central Vacuum, Air Exchanger, Auto Garage Door Remote(s), Built-In Appliances, Floor Drains, In-law Capability, Separate Heating Controls, Steam Room, Water Meter, Wet Bar
Heating Forced Air, Natural Gas
Cooling Central Air
Fireplaces Number 6
Fireplaces Type Family Room, Gas, Recreation Room, Wood Burning
Fireplace Yes
Window Features Window Coverings
Appliance Bar Fridge, Oven, Water Heater Owned, Water Softener, Built-in Microwave, Dishwasher, Dryer, Freezer, Disposal, Gas Oven/Range, Gas Stove, Hot Water Tank Owned, Microwave, Range Hood, Refrigerator, Washer, Wine Cooler
Laundry Laundry Room, Main Level, Upper Level
Exterior
Exterior Feature Deeded Water Access, Landscape Lighting, Landscaped, Lawn Sprinkler System, Privacy, Private Entrance
Parking Features Attached Garage, Asphalt, Built-In, Circular, Inside Entry, Paver Block
Garage Spaces 4.0
Fence Full
Pool In Ground
Utilities Available Cable Connected, Cell Service, Electricity Connected, Garbage/Sanitary Collection, Natural Gas Connected, Recycling Pickup, Street Lights, Phone Connected, Underground Utilities
Waterfront Description Lake,Direct Waterfront,South,Beach Front,Breakwater,Seawall,Stairs to Waterfront,Access to Water,Lake Privileges,Lake/Pond
View Y/N true
View Clear, Lake, Panoramic, Pool, Water
Roof Type Wood
Porch Deck, Patio, Enclosed
Lot Frontage 120.0
Lot Depth 358.0
Garage Yes
Building
Lot Description Urban, Rectangular, Ample Parking, Beach, City Lot, Near Golf Course, Hospital, Landscaped, Library, Major Highway, Marina, Park, Place of Worship, Public Transit, Quiet Area, Rec./Community Centre, Schools, Shopping Nearby, Terraced, Visual Exposure
Faces Lakeshore, just east of Walker's Line
Foundation Concrete Perimeter
Sewer Sewer (Municipal)
Water Municipal-Metered
Architectural Style Two Story
Structure Type Stone
New Construction No
Schools
Elementary Schools John Tuck, Sr Raphael Ces, Appleby College
High Schools Nelson, Assumption Css, Appleby College
Others
Senior Community No
Tax ID 070180007
Ownership Freehold/None
10,000+ Properties Available
Connect with us.




