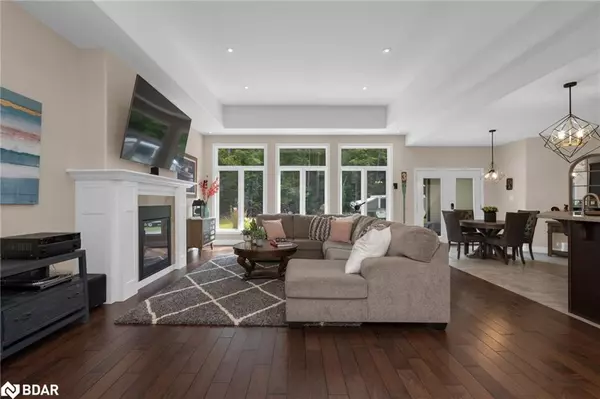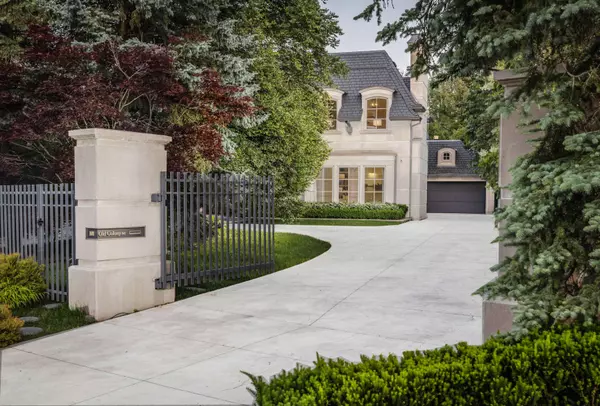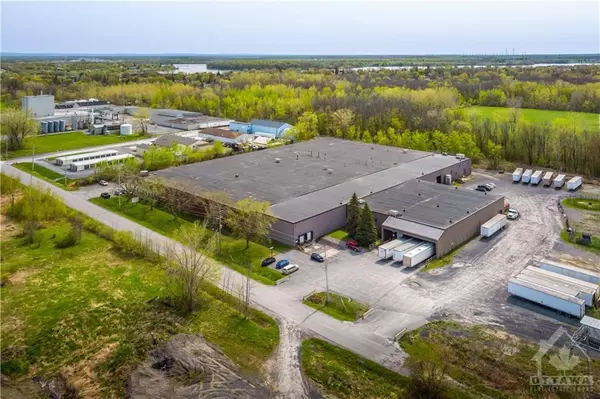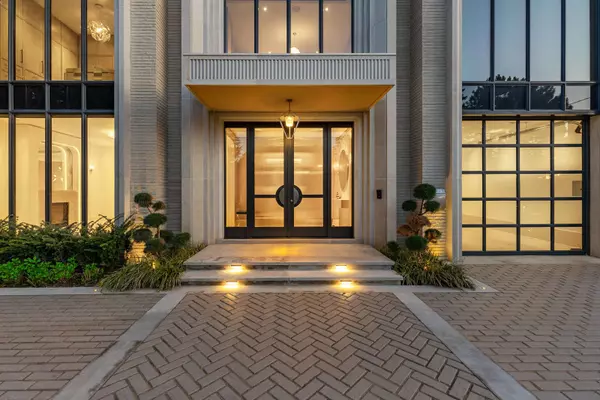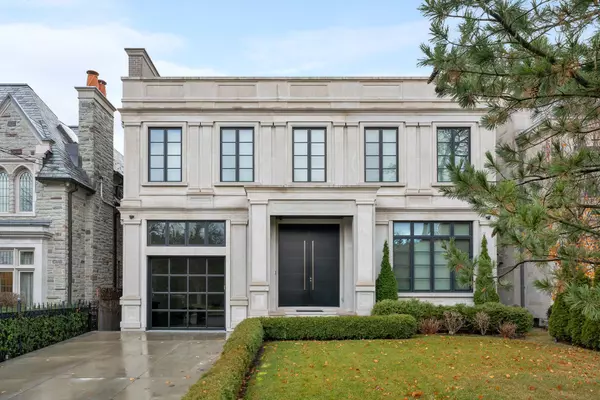
5 Loftus Road Phelpston, ON L0L 2K0
4 Beds
3 Baths
2,303 SqFt
UPDATED:
09/26/2024 04:15 PM
Key Details
Property Type Single Family Home
Sub Type Detached
Listing Status Active
Purchase Type For Sale
Square Footage 2,303 sqft
Price per Sqft $781
MLS Listing ID 40625000
Style Bungalow
Bedrooms 4
Full Baths 3
Abv Grd Liv Area 4,461
Originating Board Barrie
Year Built 2013
Annual Tax Amount $7,659
Lot Size 1.540 Acres
Acres 1.54
Property Description
Location
Province ON
County Simcoe County
Area Springwater
Zoning Residential
Direction County Road 27 to Flos Road 3 West, to Loftus Road
Rooms
Other Rooms Shed(s)
Basement Separate Entrance, Walk-Up Access, Full, Finished
Kitchen 1
Interior
Interior Features Auto Garage Door Remote(s), Ceiling Fan(s), In-law Capability
Heating Forced Air, Natural Gas
Cooling Central Air
Fireplaces Number 1
Fireplaces Type Gas
Fireplace Yes
Appliance Dishwasher, Dryer, Microwave, Refrigerator, Stove, Washer
Laundry Laundry Room, Main Level
Exterior
Exterior Feature Landscaped
Parking Features Attached Garage
Garage Spaces 3.0
Utilities Available Cable Available, Cell Service, Electricity Connected, Garbage/Sanitary Collection, High Speed Internet Avail, Natural Gas Connected, Recycling Pickup, Phone Available
Roof Type Asphalt Shing
Porch Patio
Lot Frontage 300.79
Lot Depth 210.72
Garage Yes
Building
Lot Description Rural, Irregular Lot, Quiet Area, School Bus Route, Trails
Faces County Road 27 to Flos Road 3 West, to Loftus Road
Foundation Poured Concrete
Sewer Septic Tank
Water Drilled Well
Architectural Style Bungalow
Structure Type Stone
New Construction No
Others
Senior Community No
Tax ID 583670240
Ownership Freehold/None
10,000+ Properties Available
Connect with us.






