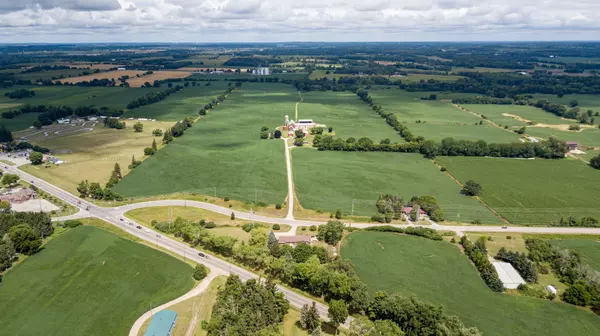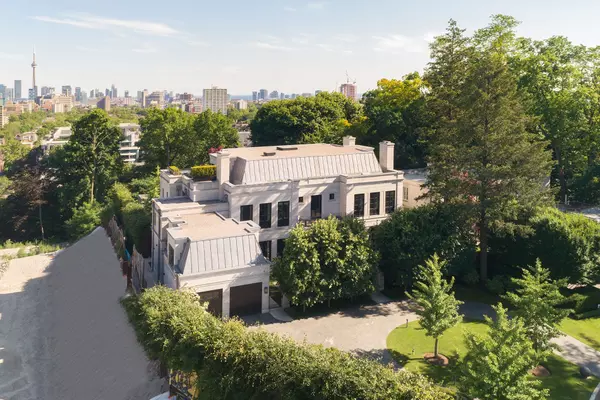REQUEST A TOUR If you would like to see this home without being there in person, select the "Virtual Tour" option and your agent will contact you to discuss available opportunities.
In-PersonVirtual Tour

$ 1,599,000
Est. payment /mo
Active
33 Junior RD Brampton, ON L7A 0C3
4 Beds
4 Baths
UPDATED:
08/07/2024 08:40 PM
Key Details
Property Type Single Family Home
Sub Type Detached
Listing Status Active
Purchase Type For Sale
Approx. Sqft 2500-3000
MLS Listing ID W9244082
Style 2-Storey
Bedrooms 4
Annual Tax Amount $7,670
Tax Year 2023
Property Description
Discover this year old stunning 3000 Sqft(approx.) residence nestled in the heart of Northwest Brampton. Bright and spacious with unique open concept layout, this home offers generous size 4 bedrooms & 4 bathrooms. Enhanced by a 9-ft ceiling on the main floor and 8 inch baseboard through out the house. The timeless all-white kitchen features upgraded quartz countertop, extended height cabinets with crown molding and stainless steel appliances. Premium hardwood flooring through out the main floor including kitchen, hallway and primary bedroom. Enjoy the luxury of separate family, living, and dining rooms. A French door for backyard that floods the space with natural light and the convenience of a second-floor laundry room enhance the practicality of the house. 4 car parking in driveway with no Pedestrian Walkway. Countless Upgrades A Must-See!
Location
Province ON
County Peel
Community Northwest Brampton
Area Peel
Region Northwest Brampton
City Region Northwest Brampton
Rooms
Family Room Yes
Basement Separate Entrance, Unfinished
Kitchen 1
Interior
Interior Features Other
Cooling Central Air
Fireplace Yes
Heat Source Gas
Exterior
Parking Features Private Double
Garage Spaces 4.0
Pool None
Roof Type Shingles
Total Parking Spaces 6
Building
Unit Features Park,Public Transit,School
Foundation Concrete
Listed by CENTURY 21 EMPIRE REALTY INC
Filters Reset
Save Search
91K Properties
10,000+ Properties Available
Connect with us.






























