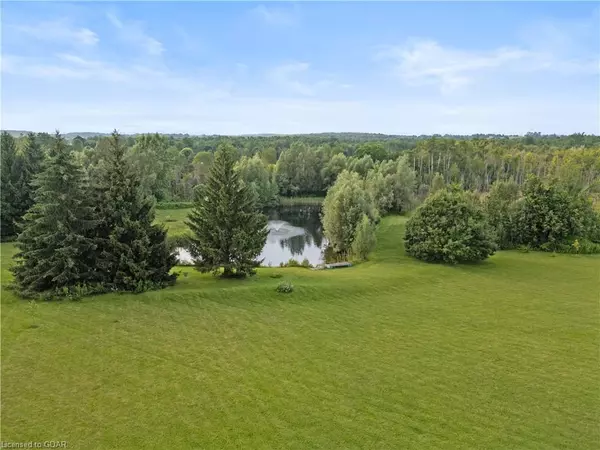
5795 Second Line Erin, ON L0N 1N0
4 Beds
4 Baths
3,306 SqFt
UPDATED:
10/15/2024 11:11 PM
Key Details
Property Type Single Family Home
Sub Type Detached
Listing Status Active Under Contract
Purchase Type For Sale
Square Footage 3,306 sqft
Price per Sqft $665
MLS Listing ID 40631213
Style 1.5 Storey
Bedrooms 4
Full Baths 3
Half Baths 1
Abv Grd Liv Area 3,306
Originating Board Guelph & District
Annual Tax Amount $5,700
Lot Size 56.000 Acres
Acres 56.0
Property Description
Location
Province ON
County Wellington
Area Erin
Zoning Ag
Direction Corner of Wellington 22 and 2nd Line
Rooms
Basement Walk-Out Access, Full, Finished
Kitchen 1
Interior
Interior Features Central Vacuum
Heating Geothermal
Cooling Central Air
Fireplaces Number 4
Fireplaces Type Family Room, Living Room, Recreation Room, Wood Burning Stove
Fireplace Yes
Appliance Water Heater Owned, Water Softener
Laundry In Basement, Laundry Room
Exterior
Exterior Feature Fishing, Landscaped, Privacy, Year Round Living
Garage Attached Garage, Gravel
Garage Spaces 1.0
Waterfront No
Waterfront Description Pond,Lake/Pond
View Y/N true
View Forest, Garden, Hills, Orchard, Pasture, Pond, Trees/Woods
Roof Type Wood
Porch Deck
Lot Frontage 1050.26
Lot Depth 2190.4
Garage Yes
Building
Lot Description Rural, Irregular Lot, Hobby Farm, Open Spaces, Quiet Area, School Bus Route
Faces Corner of Wellington 22 and 2nd Line
Foundation Poured Concrete
Sewer Septic Tank
Water Drilled Well
Architectural Style 1.5 Storey
Structure Type Board & Batten Siding,Log
New Construction No
Others
Senior Community No
Tax ID 711460210
Ownership Freehold/None
10,000+ Properties Available
Connect with us.






























