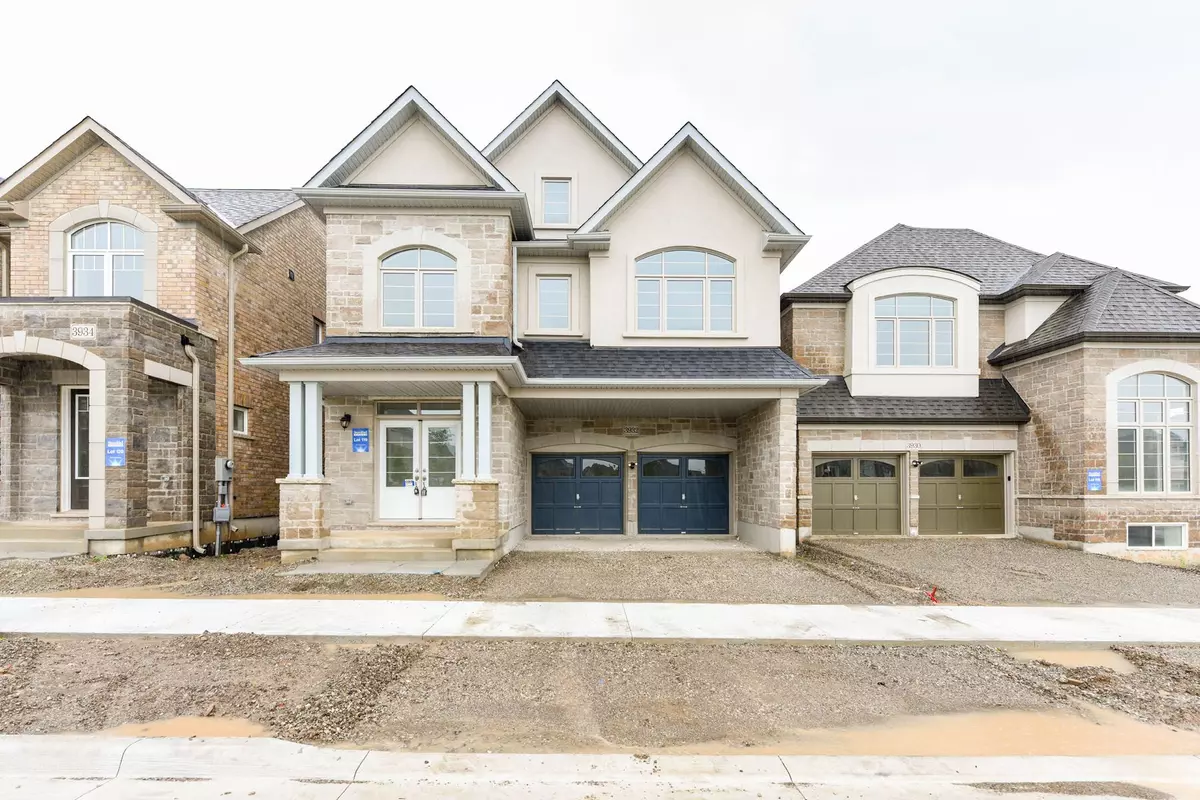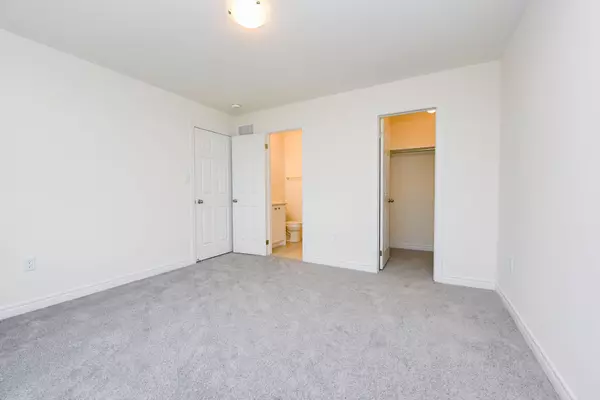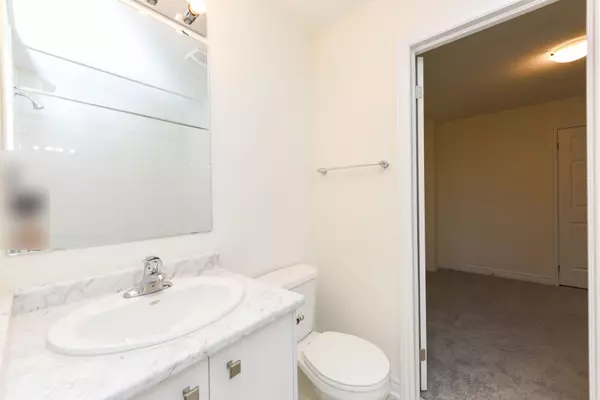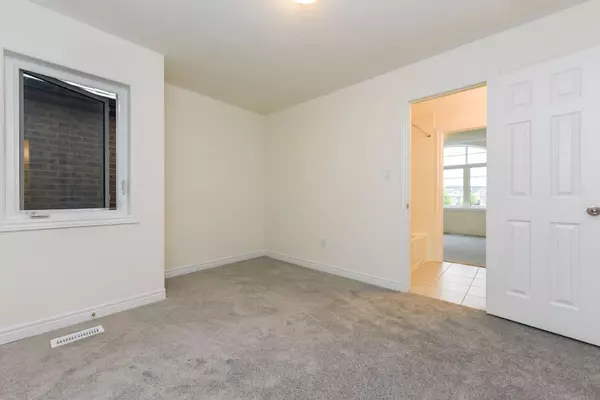REQUEST A TOUR If you would like to see this home without being there in person, select the "Virtual Tour" option and your agent will contact you to discuss available opportunities.
In-PersonVirtual Tour

$ 2,199,000
Est. payment /mo
Active
3932 Leonardo ST Burlington, ON L7M 4H5
5 Beds
5 Baths
UPDATED:
08/08/2024 09:25 PM
Key Details
Property Type Single Family Home
Sub Type Detached
Listing Status Active
Purchase Type For Sale
Approx. Sqft 3500-5000
MLS Listing ID W9246327
Style 2-Storey
Bedrooms 5
Tax Year 2024
Property Description
Premium Lot (Facing Park and Escarpment view) With 4016 Sqft Of Living Space Including Finished Basement. Walkers Line/Dundas St Intersection. Rec Room and a Full Washroom in Basement done from the Builder (Potential 2nd Unit Dwelling). Stone & Stucco Elevation With Biggest Model and Excellent Layout. Bright & Spacious Great Room, 5 Bedrooms On 2nd Floor With Option To Get 2 More Bedrooms In The Basement And Loft Each. Lot Of Upgrades Done in the Home To Mention. Walking Distance To Go Station, Grocery Stores And Minutes From Hwy 407 And QEW.
Location
Province ON
County Halton
Area Alton
Rooms
Family Room Yes
Basement Finished
Kitchen 1
Interior
Interior Features Water Heater
Heating Yes
Cooling Central Air
Fireplace Yes
Heat Source Gas
Exterior
Garage Private
Garage Spaces 2.0
Pool None
Waterfront No
Roof Type Shingles
Total Parking Spaces 4
Building
Unit Features Library,Park,Public Transit,School
Foundation Brick, Stone
New Construction true
Listed by CENTURY 21 GREEN REALTY INC.
Filters Reset
Save Search
97.6K Properties
10,000+ Properties Available
Connect with us.






























