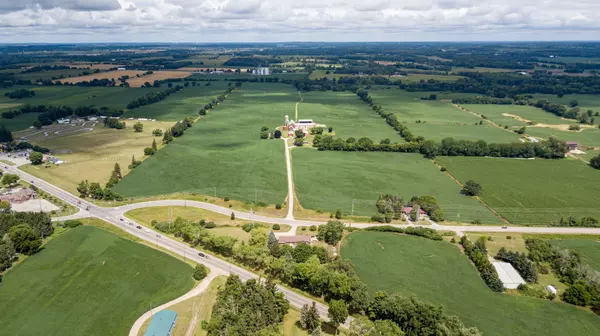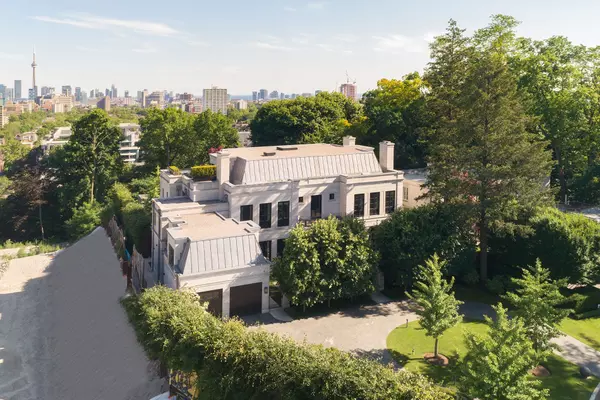
245 Downie Street #112 Stratford, ON N5A 1X2
1 Bath
460 SqFt
UPDATED:
10/29/2024 01:49 AM
Key Details
Property Type Condo
Sub Type Condo/Apt Unit
Listing Status Active
Purchase Type For Sale
Square Footage 460 sqft
Price per Sqft $815
MLS Listing ID 40633481
Style 1 Storey/Apt
Full Baths 1
HOA Fees $352/mo
HOA Y/N Yes
Abv Grd Liv Area 460
Originating Board Huron Perth
Annual Tax Amount $2,189
Property Description
Location
Province ON
County Perth
Area Stratford
Zoning R3
Direction Downie and Falstaff
Rooms
Basement None
Kitchen 0
Interior
Interior Features High Speed Internet, Brick & Beam, Built-In Appliances
Heating Heat Pump
Cooling Central Air
Fireplace No
Window Features Window Coverings
Appliance Oven, Water Heater, Built-in Microwave, Dishwasher, Dryer, Refrigerator, Washer
Laundry In-Suite
Exterior
Parking Features Unassigned
Utilities Available Electricity Connected
Roof Type Tar/Gravel
Garage No
Building
Lot Description Urban, Ample Parking, City Lot, Rail Access, Shopping Nearby
Faces Downie and Falstaff
Sewer Sewer (Municipal)
Water Municipal
Architectural Style 1 Storey/Apt
Structure Type Brick
New Construction No
Others
HOA Fee Include Association Fee,Insurance,Building Maintenance,C.A.M.,Central Air Conditioning,Common Elements,Property Management Fees,Snow Removal,Water,Water, Heat, A/C, Internet, Cam, Reserve Fund
Senior Community No
Tax ID 537570007
Ownership Condominium
10,000+ Properties Available
Connect with us.






























