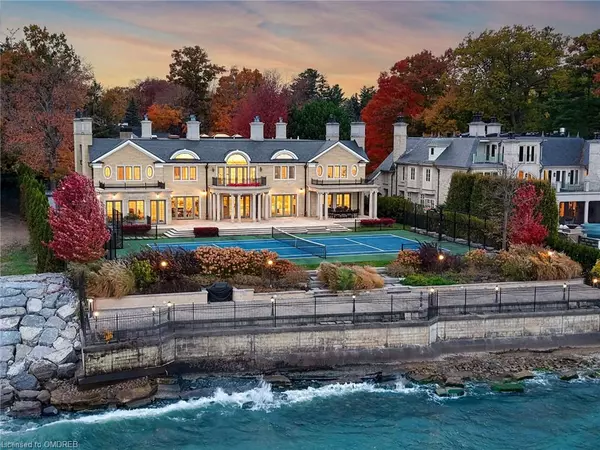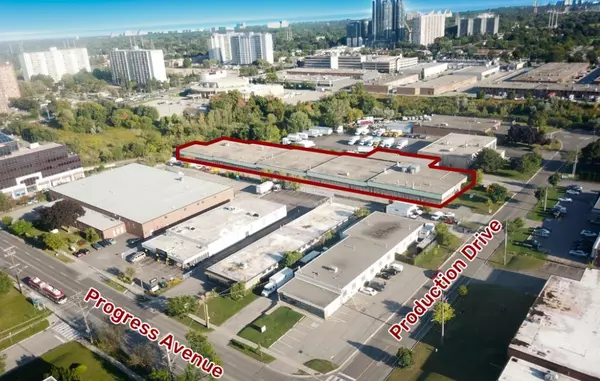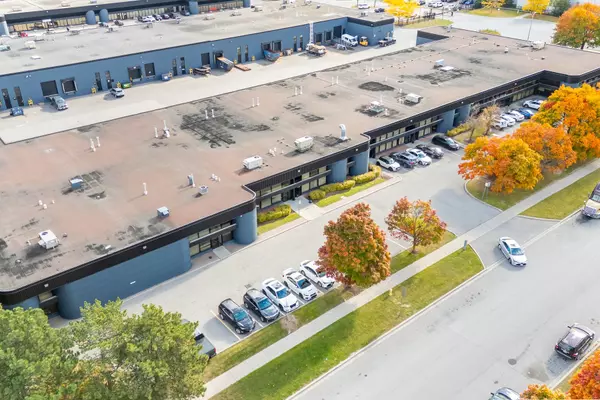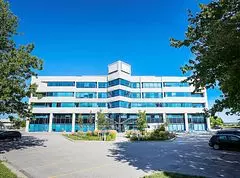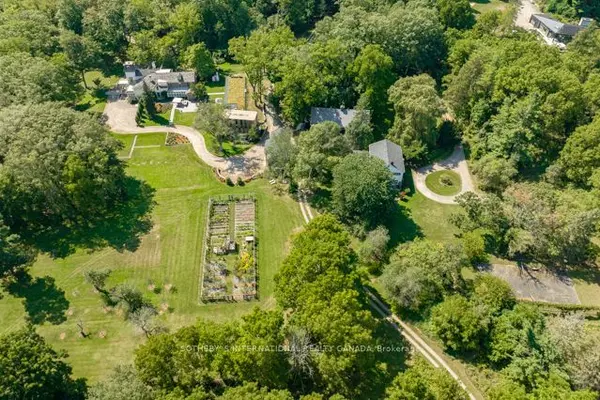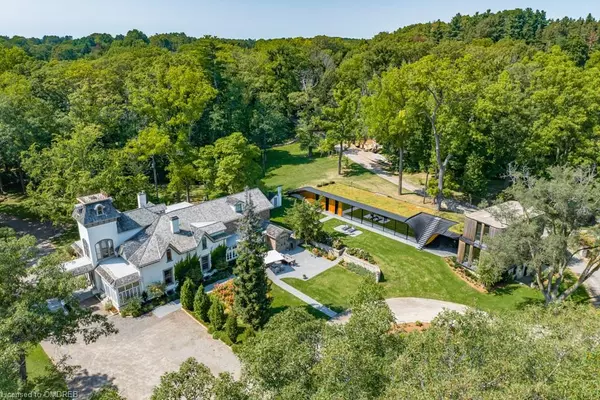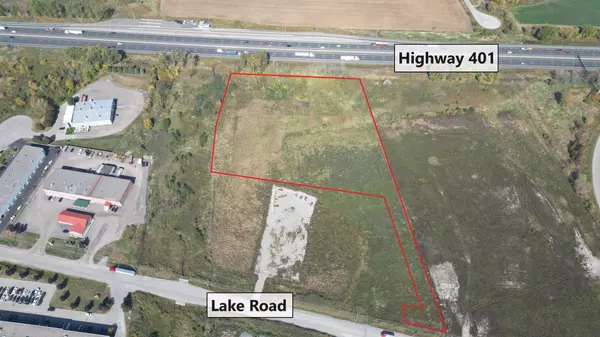
2206 Stevensville Road Stevensville, ON L0S 1S0
3 Beds
2 Baths
1,500 SqFt
UPDATED:
10/12/2024 08:22 PM
Key Details
Property Type Single Family Home
Sub Type Detached
Listing Status Active
Purchase Type For Sale
Square Footage 1,500 sqft
Price per Sqft $433
MLS Listing ID 40632725
Style Bungalow
Bedrooms 3
Full Baths 2
Abv Grd Liv Area 1,500
Originating Board Niagara
Annual Tax Amount $3,700
Lot Size 0.530 Acres
Acres 0.53
Property Description
Accessibility is a key feature of this home, with thoughtful additions such as an accessible shower and a roughed in wheelchair lift from the garage, ensuring ease of movement throughout the space. Outside, the back deck opens up to an expansive yard lined with mature trees, offering a peaceful retreat for outdoor activities or simply enjoying the natural surroundings.
Conveniently located just minutes from the town center, you'll have easy access to local amenities, including restaurants, a creek, park, playground, library, community center, and a farmer’s market. Plus, with a 5-minute drive to the QEW highway and Fort Erie’s commercial district, commuting and shopping are a breeze.
This home is a perfect blend of functionality, accessibility, and charm, ready to welcome its next owners.
Location
Province ON
County Niagara
Area Fort Erie
Zoning R2
Direction BOWEN ROAD
Rooms
Basement Crawl Space, Unfinished, Sump Pump
Kitchen 1
Interior
Interior Features Water Meter
Heating Baseboard, Fireplace-Gas, Forced Air
Cooling Central Air
Fireplaces Number 2
Fireplaces Type Family Room, Gas
Fireplace Yes
Appliance Built-in Microwave, Dishwasher, Dryer, Gas Oven/Range, Gas Stove, Range Hood, Refrigerator, Washer
Laundry Inside
Exterior
Parking Features Attached Garage, Garage Door Opener, Tandem
Garage Spaces 1.0
Waterfront Description Access to Water
Roof Type Asphalt Shing
Handicap Access Accessible Full Bath, Bath Grab Bars, Other
Lot Frontage 72.25
Lot Depth 320.0
Garage Yes
Building
Lot Description Rural, Beach, Near Golf Course, Greenbelt, High Traffic Area, Highway Access, Park, Place of Worship, Playground Nearby, Quiet Area, Rec./Community Centre, School Bus Route, Schools, Trails
Faces BOWEN ROAD
Foundation Poured Concrete, Wood
Sewer Sewer (Municipal)
Water Municipal-Metered
Architectural Style Bungalow
Structure Type Vinyl Siding
New Construction No
Others
Senior Community No
Tax ID 642440150
Ownership Freehold/None
10,000+ Properties Available
Connect with us.







