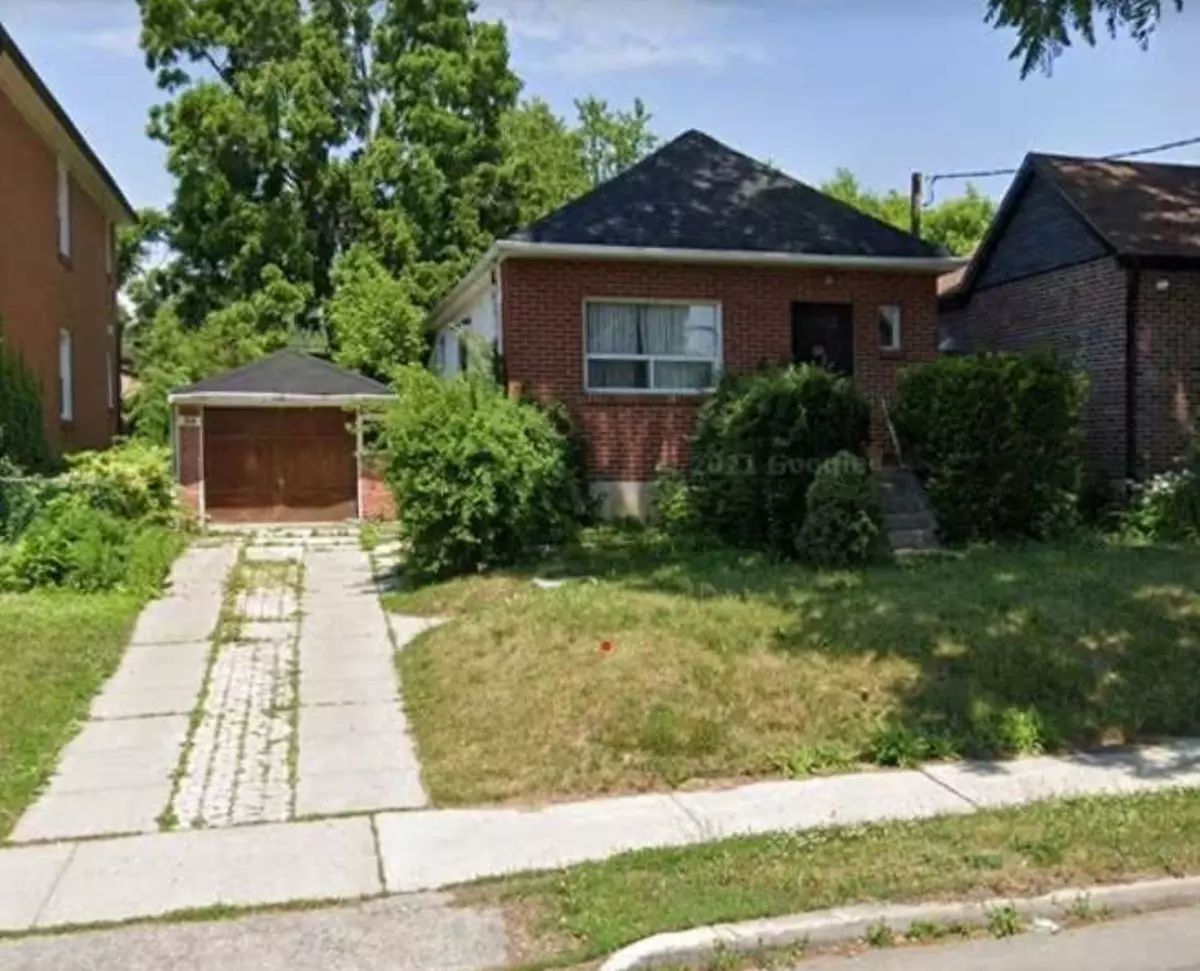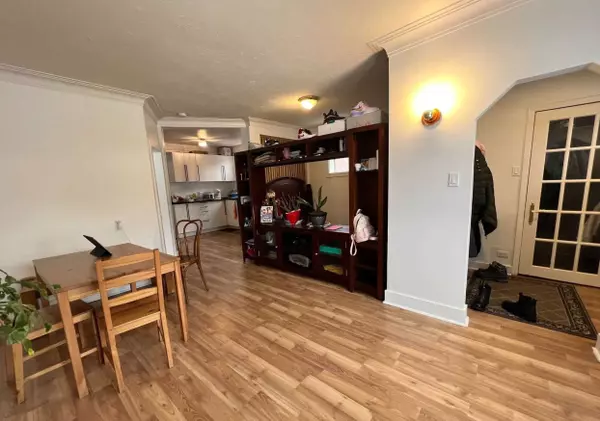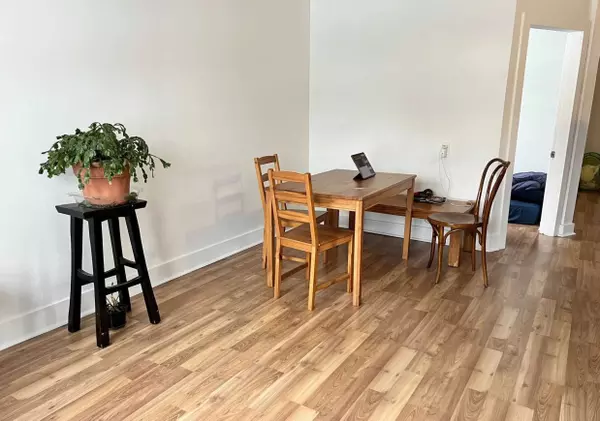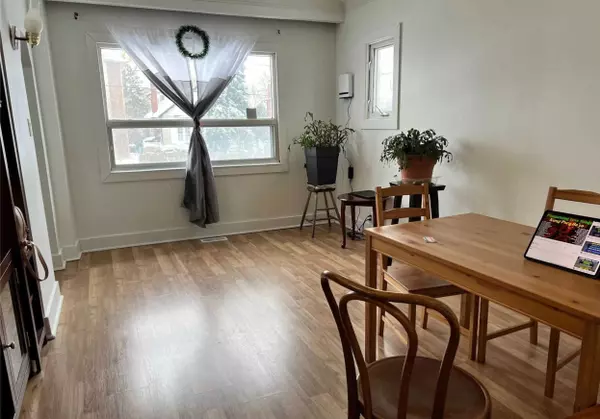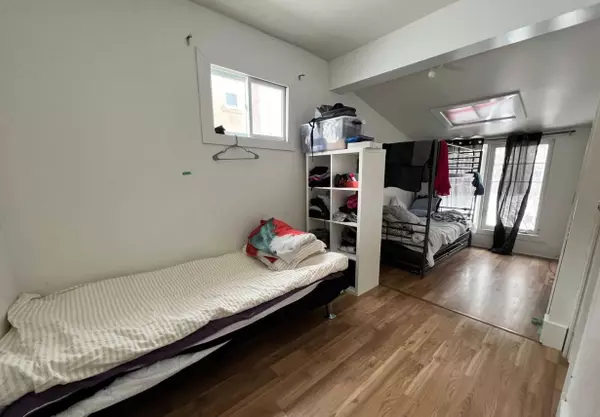REQUEST A TOUR If you would like to see this home without being there in person, select the "Virtual Tour" option and your agent will contact you to discuss available opportunities.
In-PersonVirtual Tour
$ 1,418,000
Est. payment /mo
Active
38 Ranee AVE Toronto C04, ON M6A 1M9
2 Beds
2 Baths
UPDATED:
08/24/2024 05:47 PM
Key Details
Property Type Single Family Home
Sub Type Detached
Listing Status Active
Purchase Type For Sale
MLS Listing ID C9268521
Style Bungalow
Bedrooms 2
Annual Tax Amount $3,980
Tax Year 2023
Property Description
Investors, Builders & Developers. Detached Bungalow On 40 X 132 Ft Lot On High Demand Street. Ready To Build Your Dream Home 4Bedroom & 7Bathroom With A Finished Walkout Basement. Around 4400 Sqf Living Spaces. ALL PERMITS READY! Open Concept Layout. Great Project For A Seasoned Or New Builder. The City Has Approved The Plan To Build. Close To Subway, Groceries, Ttc, 401 And Yorkdale Mall
Location
Province ON
County Toronto
Community Englemount-Lawrence
Area Toronto
Region Englemount-Lawrence
City Region Englemount-Lawrence
Rooms
Family Room No
Basement Apartment, Separate Entrance
Kitchen 2
Separate Den/Office 2
Interior
Interior Features Brick & Beam
Heating Yes
Cooling Central Air
Fireplace No
Heat Source Gas
Exterior
Parking Features Private
Garage Spaces 3.0
Pool None
Roof Type Asphalt Shingle
Lot Depth 132.22
Total Parking Spaces 4
Building
Foundation Concrete
Listed by EVERLAND REALTY INC.
Filters Reset
Save Search
77.9K Properties

