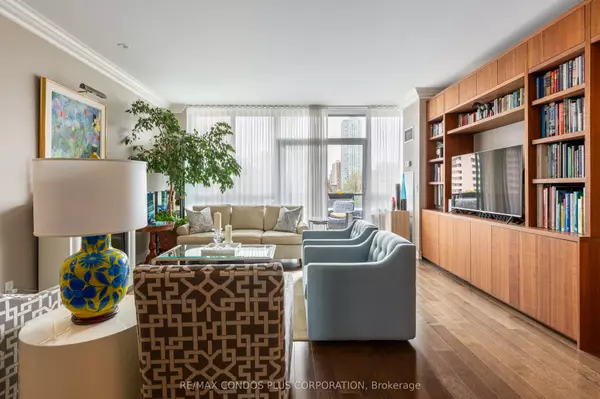
28 Linden ST #404 Toronto C08, ON M4Y 0A4
2 Beds
2 Baths
UPDATED:
10/29/2024 08:36 PM
Key Details
Property Type Condo
Sub Type Condo Apartment
Listing Status Active
Purchase Type For Sale
Approx. Sqft 1600-1799
MLS Listing ID C9297061
Style Apartment
Bedrooms 2
HOA Fees $1,177
Annual Tax Amount $5,300
Tax Year 2023
Property Description
Location
Province ON
County Toronto
Area Cabbagetown-South St. James Town
Rooms
Family Room No
Basement None
Kitchen 1
Interior
Interior Features Carpet Free, Wheelchair Access, Primary Bedroom - Main Floor, Separate Heating Controls, Guest Accommodations, Steam Room
Cooling Central Air
Fireplace No
Heat Source Gas
Exterior
Exterior Feature Landscaped, Landscape Lighting, Lighting, Lawn Sprinkler System, Canopy, Controlled Entry
Garage Underground
Waterfront No
View Downtown, City
Total Parking Spaces 1
Building
Story 4
Unit Features Hospital,Place Of Worship,Public Transit,Rec./Commun.Centre,School,Library
Foundation Concrete
Locker Owned
Others
Security Features Alarm System,Concierge/Security,Smoke Detector,Carbon Monoxide Detectors
Pets Description Restricted
10,000+ Properties Available
Connect with us.






























