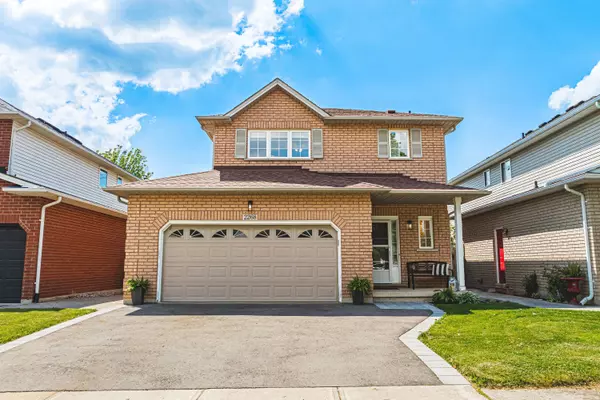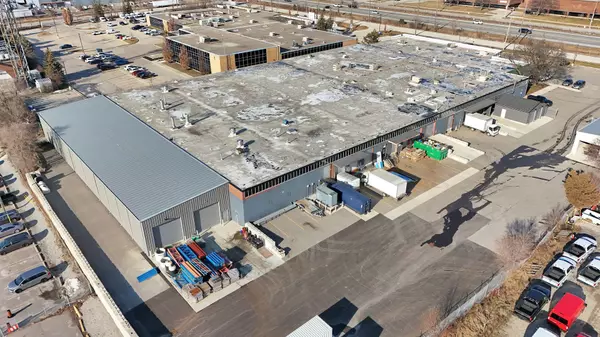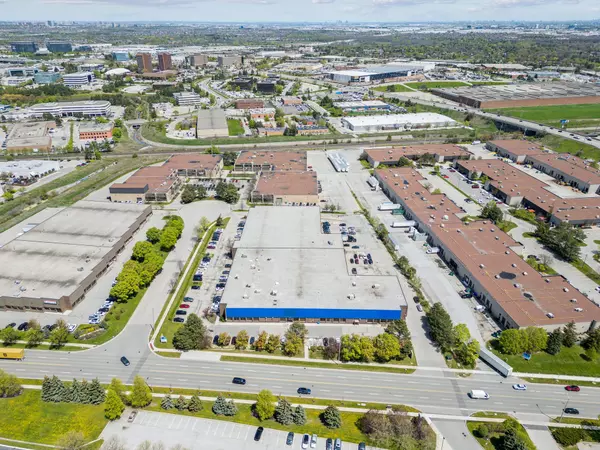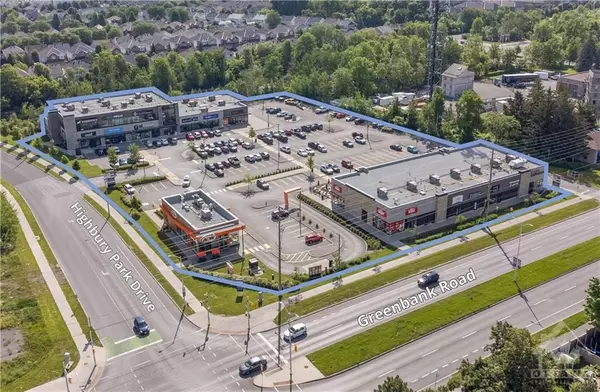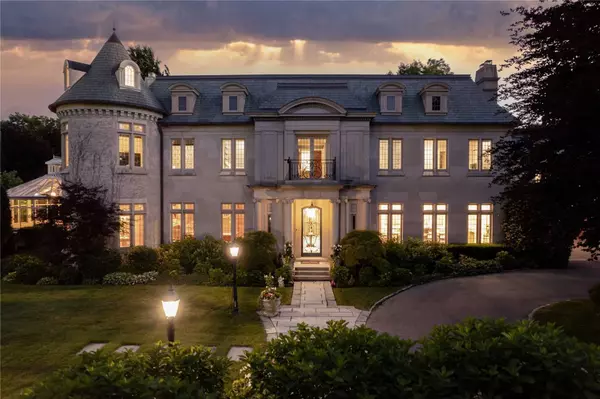REQUEST A TOUR If you would like to see this home without being there in person, select the "Virtual Tour" option and your advisor will contact you to discuss available opportunities.
In-PersonVirtual Tour

$ 1,235,000
Est. payment /mo
Active Under Contract
2268 Greenway TER Burlington, ON L7M 4N5
3 Beds
3 Baths
UPDATED:
11/08/2024 05:00 PM
Key Details
Property Type Single Family Home
Sub Type Detached
Listing Status Active Under Contract
Purchase Type For Sale
Approx. Sqft 1500-2000
MLS Listing ID W9297251
Style 2-Storey
Bedrooms 3
Annual Tax Amount $5,481
Tax Year 2024
Property Description
Magnificent in Millcroft! Located within one of Burlington's most sought-after neighbourhoods, this lovely home features an open concept floor plan that creates a seamless flow throughout the main level, great for everyday living or entertaining family and friends. Full of warm natural light, the freshly updated kitchen is bright and airy and features gleaming quartz countertops and a built-in breakfast bar. Upstairs you will find 3 generously sized bedrooms, including a large primary with its own ensuite. The partially finished lower level provides an abundance of extra space for recreation and storage, and offers further development potential with a rough-in for a 4th bathroom. Enjoy the peaceful surroundings backing onto green space with no rear neighbours, ideal for relaxation and outdoor activities, with access to trails and parks available right from your back gate. Located on a quiet, family-friendly street and just minutes from the prestigious Millcroft Golf and Country Club, this home offers easy access to all major amenities, shopping, schools and highways. This property truly has it all - don't miss out on this incredible opportunity! Furnace and A/C replaced 2022.
Location
Province ON
County Halton
Area Rose
Rooms
Family Room Yes
Basement Partially Finished
Kitchen 1
Interior
Interior Features Storage
Cooling Central Air
Fireplaces Type Natural Gas
Fireplace Yes
Heat Source Gas
Exterior
Garage Private Double
Garage Spaces 2.0
Pool None
Waterfront No
View Golf Course, Park/Greenbelt, Trees/Woods
Roof Type Asphalt Shingle
Total Parking Spaces 4
Building
Unit Features Golf,Public Transit,School,Wooded/Treed,Park
Foundation Poured Concrete
Listed by RE/MAX ABOUTOWNE REALTY CORP.
Filters Reset
Save Search
97.6K Properties
10,000+ Properties Available
Connect with us.




