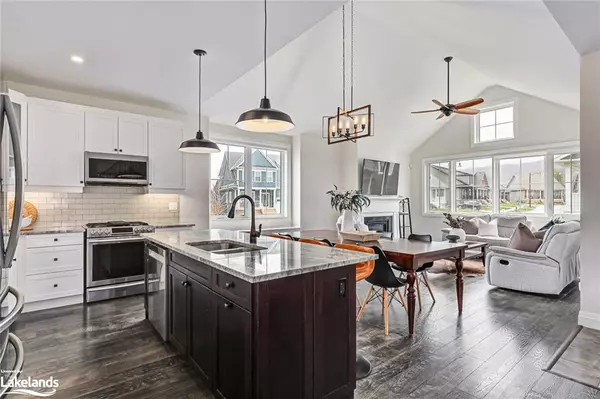133 Red Pine Street The Blue Mountains, ON L9Y 0Z3
5 Beds
4 Baths
1,794 SqFt
UPDATED:
10/18/2024 09:04 PM
Key Details
Property Type Single Family Home
Sub Type Detached
Listing Status Active
Purchase Type For Sale
Square Footage 1,794 sqft
Price per Sqft $774
MLS Listing ID 40642855
Style Bungalow Raised
Bedrooms 5
Full Baths 4
HOA Y/N Yes
Abv Grd Liv Area 2,960
Originating Board The Lakelands
Year Built 2019
Annual Tax Amount $5,469
Property Description
Location
Province ON
County Grey
Area Blue Mountains
Zoning R1-3-62
Direction West on Grey Road 19 toward Blue Mountain, (R) on Crosswinds Blvd, (R) on Red Pine.
Rooms
Basement Full, Finished
Kitchen 1
Interior
Interior Features High Speed Internet, Air Exchanger, Built-In Appliances, Ceiling Fan(s)
Heating Fireplace-Gas, Forced Air, Natural Gas, Gas Hot Water
Cooling Central Air
Fireplaces Number 2
Fireplaces Type Living Room
Fireplace Yes
Window Features Window Coverings
Appliance Instant Hot Water, Built-in Microwave, Dishwasher, Dryer, Gas Stove, Refrigerator, Washer, Wine Cooler
Laundry Main Level
Exterior
Parking Features Detached Garage, Asphalt
Garage Spaces 1.0
Utilities Available Cable Connected, Electricity Connected, Fibre Optics, Natural Gas Connected, Recycling Pickup, Street Lights, Phone Connected
View Y/N true
View Hills, Mountain(s)
Roof Type Asphalt Shing
Porch Terrace, Deck
Lot Frontage 69.51
Lot Depth 114.1
Garage Yes
Building
Lot Description Urban, Irregular Lot, Beach, Campground, Corner Lot, Near Golf Course, Hospital, Open Spaces, Park, School Bus Route, Skiing, Trails, View from Escarpment
Faces West on Grey Road 19 toward Blue Mountain, (R) on Crosswinds Blvd, (R) on Red Pine.
Foundation Concrete Perimeter
Sewer Sewer (Municipal)
Water Municipal
Architectural Style Bungalow Raised
Structure Type Hardboard
New Construction No
Others
HOA Fee Include Club House, pools -The Shed
Senior Community No
Tax ID 371470682
Ownership Freehold/None





























