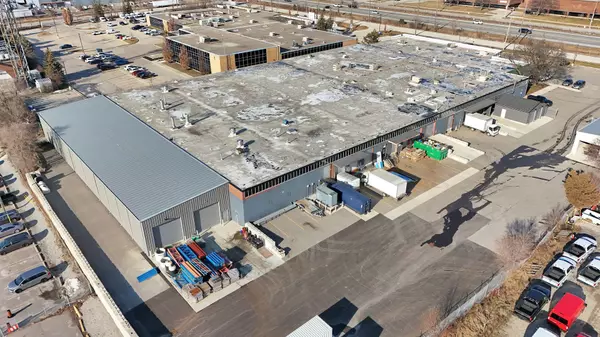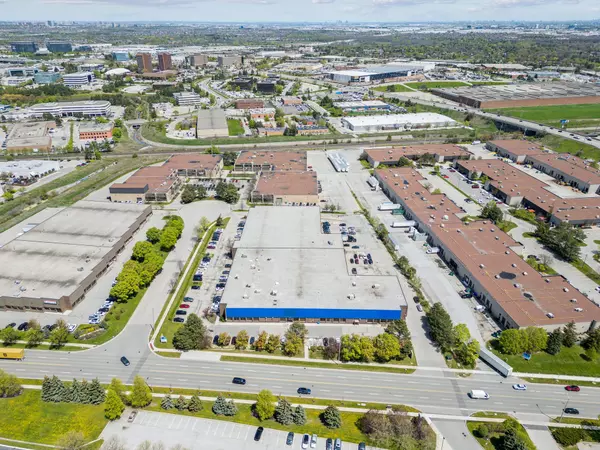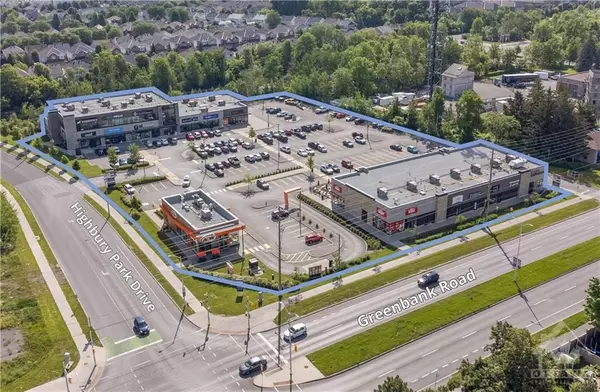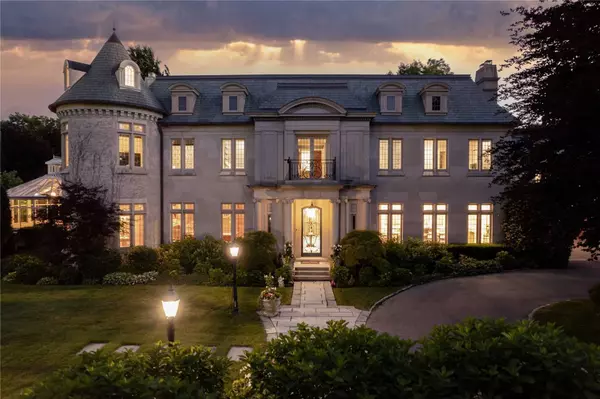
6 Coulas Crescent Waterford, ON N0E 1Y0
4 Beds
3 Baths
1,350 SqFt
UPDATED:
10/23/2024 05:50 AM
Key Details
Property Type Single Family Home
Sub Type Detached
Listing Status Active
Purchase Type For Sale
Square Footage 1,350 sqft
Price per Sqft $636
MLS Listing ID 40641401
Style Bungalow Raised
Bedrooms 4
Full Baths 3
Abv Grd Liv Area 1,350
Originating Board Brantford
Year Built 2009
Annual Tax Amount $5,428
Property Description
Location
Province ON
County Norfolk
Area Waterford
Zoning R1
Direction Thompson Road to Duncombe to Coulas Crescent
Rooms
Other Rooms Gazebo
Basement Full, Finished
Kitchen 1
Interior
Interior Features Central Vacuum, Air Exchanger
Heating Fireplace-Gas, Forced Air, Natural Gas
Cooling Central Air
Fireplaces Number 1
Fireplaces Type Electric, Family Room, Gas, Recreation Room
Fireplace Yes
Appliance Instant Hot Water, Water Softener, Built-in Microwave, Dishwasher, Dryer, Refrigerator, Stove, Washer
Exterior
Exterior Feature Canopy
Garage Attached Garage, Garage Door Opener
Garage Spaces 2.0
Waterfront No
Roof Type Asphalt Shing
Lot Frontage 66.0
Lot Depth 131.0
Garage Yes
Building
Lot Description Urban, Library, Open Spaces, Park, Shopping Nearby
Faces Thompson Road to Duncombe to Coulas Crescent
Foundation Concrete Perimeter
Sewer Sewer (Municipal)
Water Municipal
Architectural Style Bungalow Raised
Structure Type Brick,Vinyl Siding
New Construction No
Others
Senior Community No
Tax ID 502830097
Ownership Freehold/None
10,000+ Properties Available
Connect with us.






























