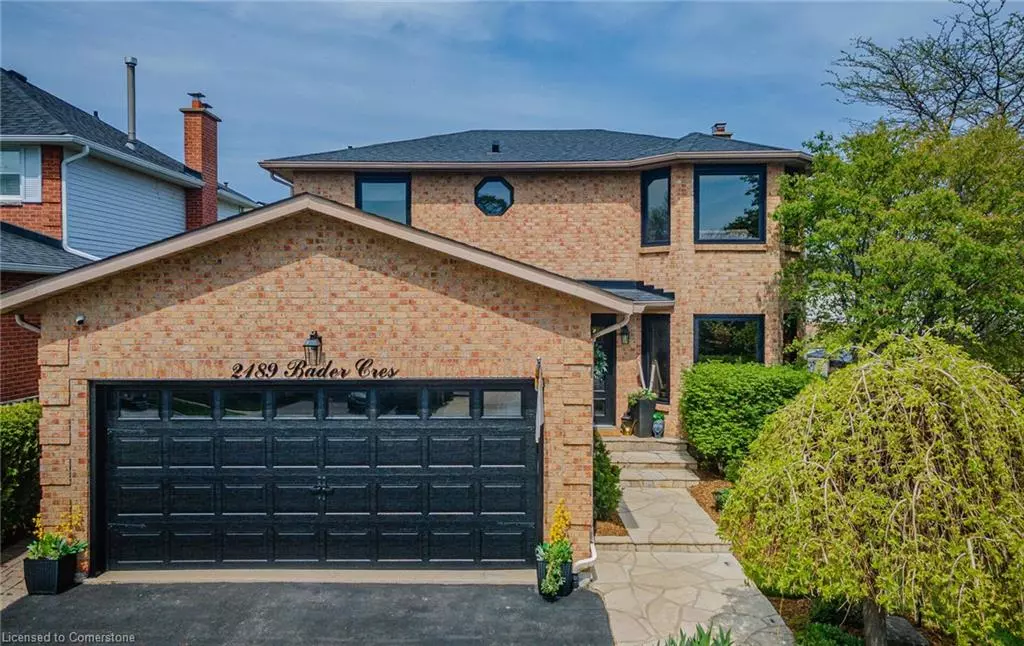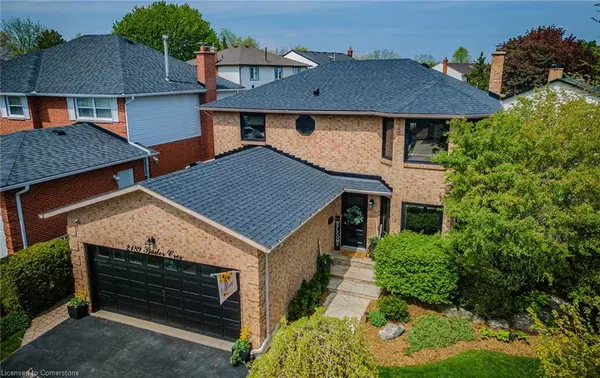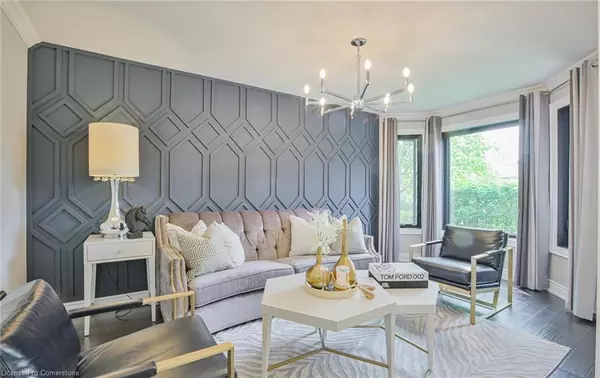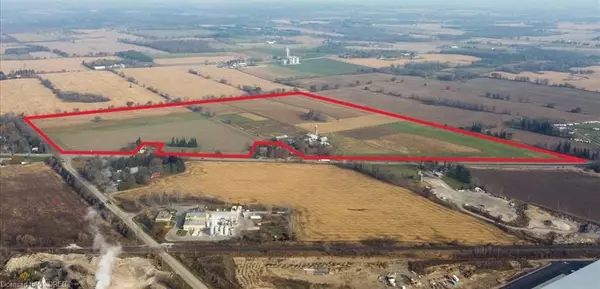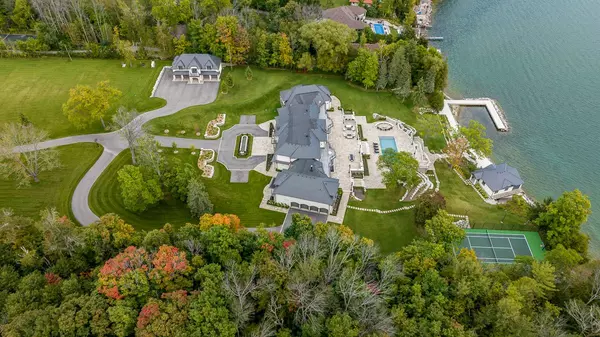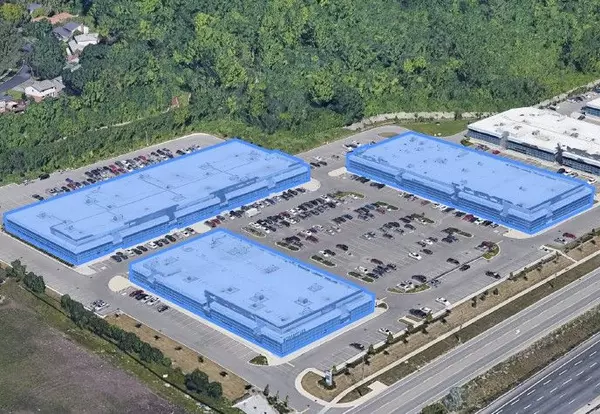
2189 Bader Crescent Burlington, ON L7P 4N4
4 Beds
3 Baths
2,100 SqFt
UPDATED:
12/04/2024 05:34 AM
Key Details
Property Type Single Family Home
Sub Type Detached
Listing Status Active
Purchase Type For Sale
Square Footage 2,100 sqft
Price per Sqft $785
MLS Listing ID 40649607
Style Two Story
Bedrooms 4
Full Baths 2
Half Baths 1
Abv Grd Liv Area 2,100
Originating Board Mississauga
Year Built 1987
Annual Tax Amount $5,172
Property Description
Location
Province ON
County Halton
Area 34 - Burlington
Zoning RES
Direction Brant/Barlow/Bader
Rooms
Basement Full, Finished
Kitchen 1
Interior
Interior Features Central Vacuum, Water Meter
Heating Forced Air, Natural Gas
Cooling Central Air
Fireplace No
Window Features Window Coverings
Appliance Dishwasher, Dryer, Range Hood, Refrigerator, Washer
Exterior
Parking Features Attached Garage
Garage Spaces 2.0
Pool In Ground
Roof Type Asphalt Shing
Lot Frontage 56.5
Lot Depth 115.37
Garage Yes
Building
Lot Description Urban, Pie Shaped Lot, Near Golf Course, Library, Major Highway, Park, Place of Worship, Schools
Faces Brant/Barlow/Bader
Foundation Poured Concrete
Sewer Sewer (Municipal)
Water Municipal-Metered
Architectural Style Two Story
Structure Type Brick
New Construction No
Others
Senior Community No
Tax ID 071580243
Ownership Freehold/None
10,000+ Properties Available
Connect with us.


