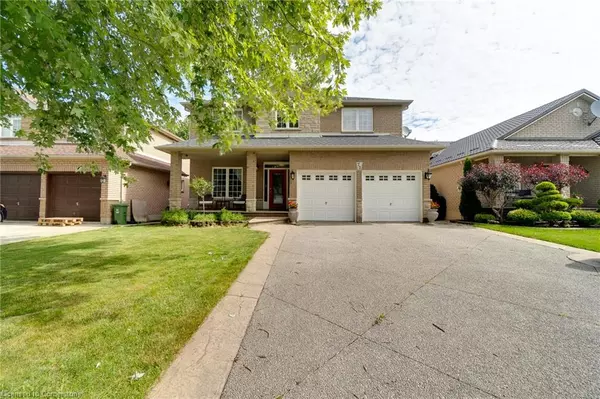
72 Sidney Crescent Stoney Creek, ON L8J 3Z1
5 Beds
4 Baths
2,805 SqFt
UPDATED:
11/17/2024 09:04 PM
Key Details
Property Type Single Family Home
Sub Type Detached
Listing Status Active
Purchase Type For Sale
Square Footage 2,805 sqft
Price per Sqft $418
MLS Listing ID 40649691
Style Two Story
Bedrooms 5
Full Baths 3
Half Baths 1
Abv Grd Liv Area 4,275
Originating Board Hamilton - Burlington
Year Built 2004
Annual Tax Amount $6,384
Property Description
Location
Province ON
County Hamilton
Area 50 - Stoney Creek
Zoning Residential
Direction Upper Centennial Pkwy to Highland Rd. W to Sidney Cres.
Rooms
Other Rooms Shed(s)
Basement Full, Finished
Kitchen 1
Interior
Interior Features High Speed Internet, Central Vacuum, Auto Garage Door Remote(s)
Heating Forced Air, Natural Gas
Cooling Central Air
Fireplaces Number 1
Fireplaces Type Gas
Fireplace Yes
Window Features Window Coverings
Appliance Water Heater, Water Purifier, Built-in Microwave, Dishwasher, Dryer, Refrigerator, Stove, Washer
Laundry In-Suite, Main Level
Exterior
Exterior Feature Landscaped
Garage Attached Garage, Garage Door Opener, Concrete, Inside Entry
Garage Spaces 2.0
Utilities Available Cable Connected, Cell Service, Electricity Connected, Fibre Optics, Natural Gas Connected, Recycling Pickup, Street Lights, Phone Connected
Waterfront No
Roof Type Asphalt Shing
Porch Porch
Lot Frontage 45.31
Lot Depth 101.9
Garage Yes
Building
Lot Description Urban, Rectangular, Park, Public Transit, Quiet Area, Rec./Community Centre, Schools
Faces Upper Centennial Pkwy to Highland Rd. W to Sidney Cres.
Foundation Poured Concrete
Sewer Sewer (Municipal)
Water Municipal
Architectural Style Two Story
Structure Type Brick,Stone
New Construction No
Schools
Elementary Schools Gatestone Ps / St. Mark Ces
High Schools Saltfleet Dhs/ Bishop Ryan Css
Others
Senior Community No
Tax ID 170870918
Ownership Freehold/None
10,000+ Properties Available
Connect with us.






























