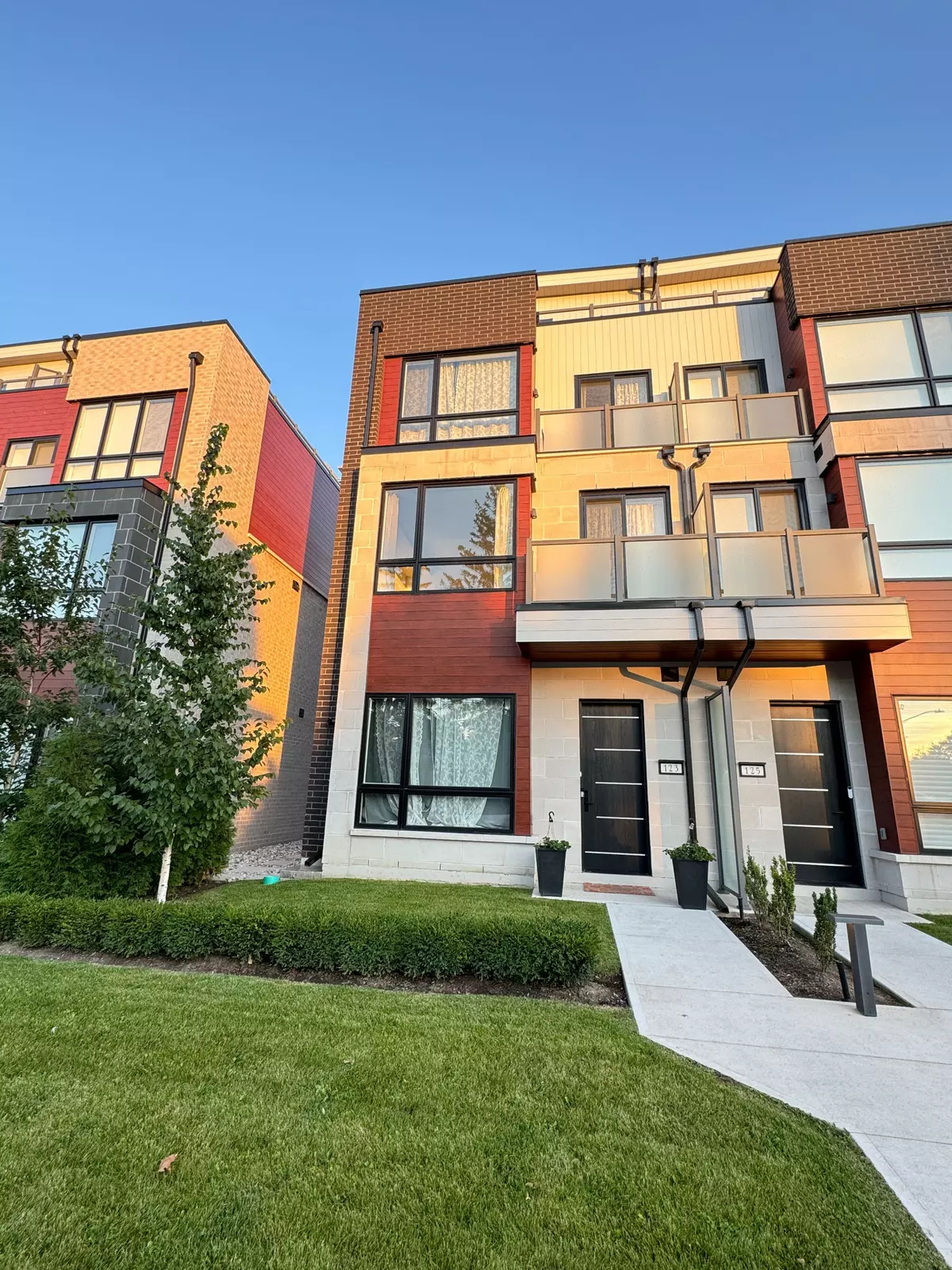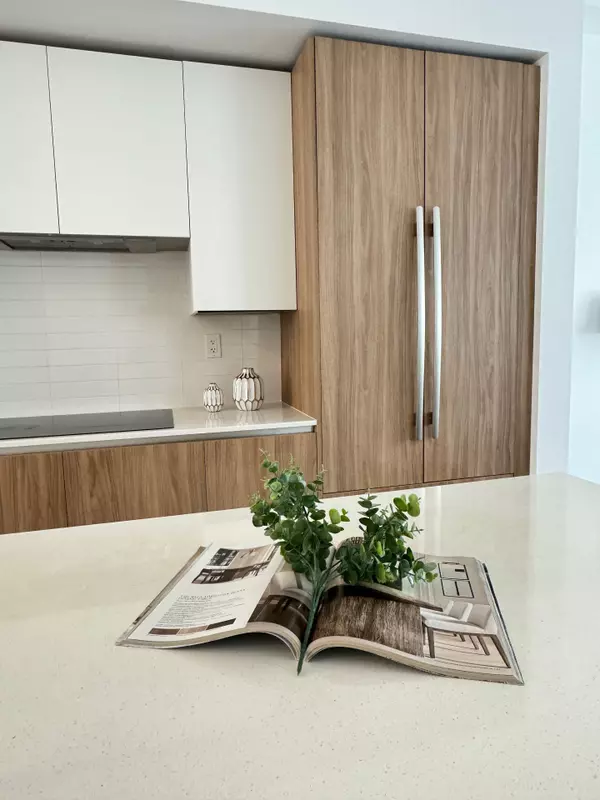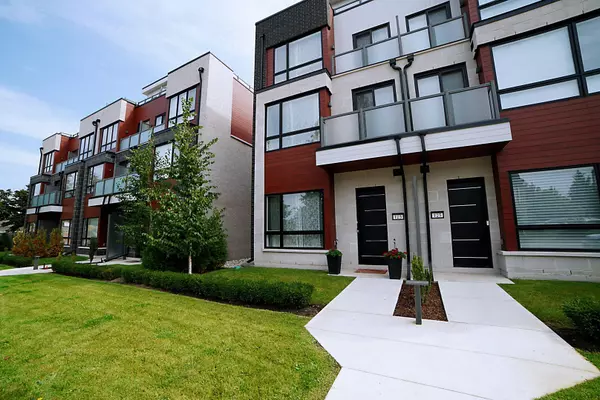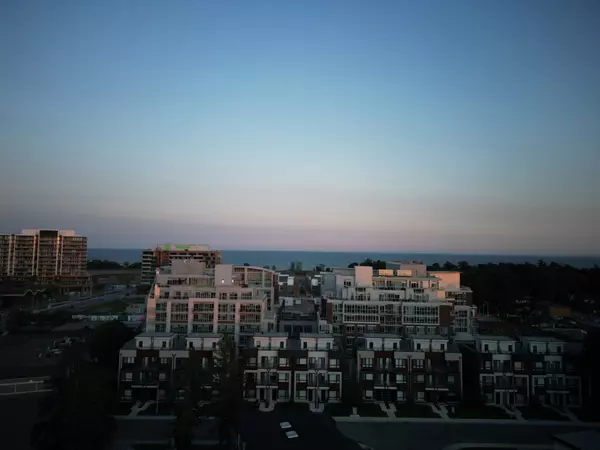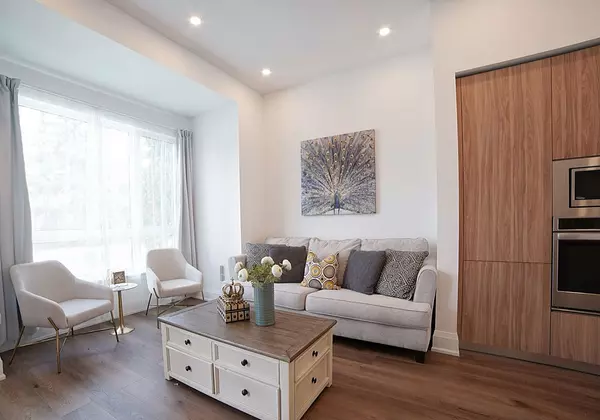REQUEST A TOUR If you would like to see this home without being there in person, select the "Virtual Tour" option and your agent will contact you to discuss available opportunities.
In-PersonVirtual Tour
$ 1,400,000
Est. payment /mo
Pending
123 High ST W Mississauga, ON L5H 1K4
3 Beds
4 Baths
UPDATED:
12/24/2024 10:03 PM
Key Details
Property Type Condo
Sub Type Condo Townhouse
Listing Status Pending
Purchase Type For Sale
Approx. Sqft 2500-2749
MLS Listing ID W9359763
Style Multi-Level
Bedrooms 3
HOA Fees $868
Annual Tax Amount $7,980
Tax Year 2024
Property Description
Personal 5 Stop Elevator-from basement to large Roof Top Terrace. Located within walking distance to the lake, waterfront park, and Port Credit. The Terraces of Port Credit is an exclusive enclave of 16 modern townhomes. This bright and spacious home features 3 bedrooms, 2 dens/offices, 2 balconies, a main-level Backyard, and a rooftop terrace, offering over 2,630 sq. ft. of living space! The open-concept main level boasts 10' ceilings, large windows, powder room, fireplace, and walkout to backyard. The kitchen is equipped with an island, built-in stainless steel appliances, and quartz countertops. The master suite offers a 5-piece ensuite, a balcony, a walk-in closet, and 9' ceilings. Additional features include 2-car underground parking, geothermal heating and cooling, a finished basement, a BBQ hookup, and more!
Location
Province ON
County Peel
Community Port Credit
Area Peel
Region Port Credit
City Region Port Credit
Rooms
Family Room Yes
Basement Finished
Kitchen 1
Separate Den/Office 1
Interior
Interior Features Other
Heating Yes
Cooling Central Air
Fireplace Yes
Heat Source Gas
Exterior
Parking Features None
Exposure South
Total Parking Spaces 2
Building
Story 1
Locker None
Others
Pets Allowed No
Listed by RE/MAX EXCEL REALTY LTD.
Filters Reset
Save Search
77.1K Properties

