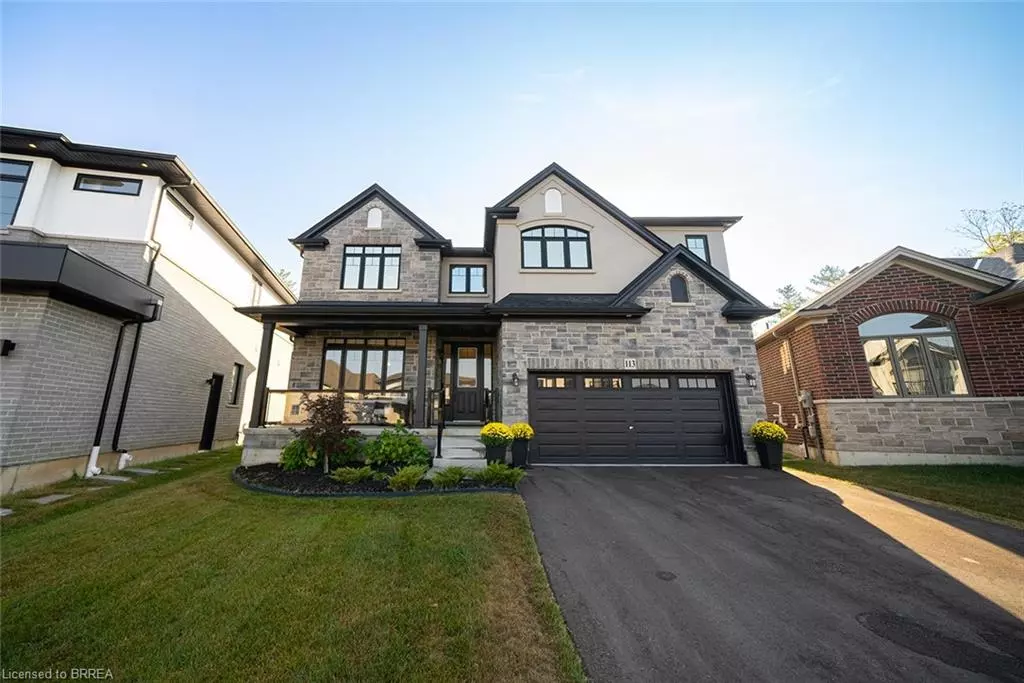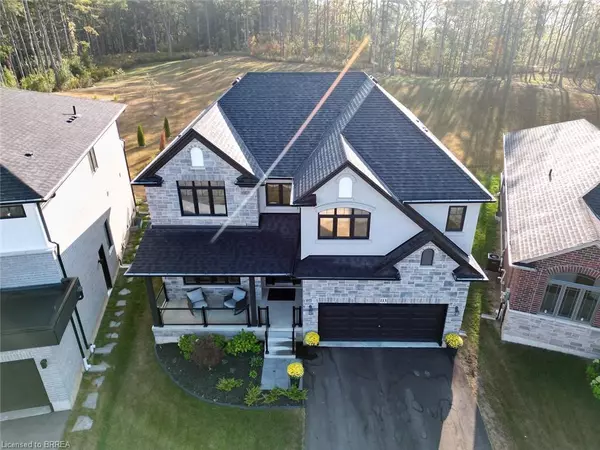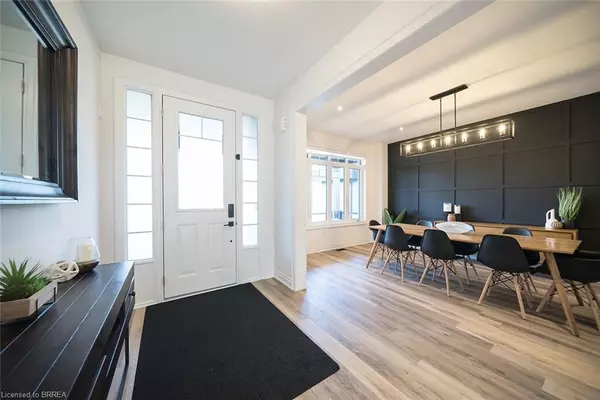
113 Daugaard Avenue Paris, ON N3L 0L6
5 Beds
4 Baths
3,004 SqFt
OPEN HOUSE
Sun Nov 24, 2:00pm - 4:00pm
UPDATED:
11/18/2024 05:04 PM
Key Details
Property Type Single Family Home
Sub Type Detached
Listing Status Active
Purchase Type For Sale
Square Footage 3,004 sqft
Price per Sqft $565
MLS Listing ID 40651510
Style Two Story
Bedrooms 5
Full Baths 3
Half Baths 1
Abv Grd Liv Area 4,320
Originating Board Brantford
Year Built 2022
Annual Tax Amount $8,455
Property Description
The main level is bright and open with natural light and high-end finishes. The gourmet kitchen is a chef's dream, featuring an upgraded 6x4 island, extensive drawer and cupboard space, and extended-height cabinets, all topped with quartz countertops. You’ll go through the butler's pantry to the dining room which is perfect for entertaining. The living room is bright and cozy with built-in shelving and stunning coffered ceilings making it the ideal space to unwind.
Upstairs you will find four large bedrooms, all with walk-in closets and ensuite privileges. The primary bedroom hosts a stunning ensuite with a full glass shower, stand-one tub and double sinks.
The basement is fully finished with 48-inch windows flooding the space with natural light. A large recreation room with built-in shelving and a fifth bedroom complete this level of the home.
The real showstopper is the backyard where you can sit and relax on the covered patio enjoying the view. Modern amenities include 200 amp electrical service, exterior pot lights, sleek black finishes and upgraded vinyl flooring throughout the home.
Located just minutes from highway access, local parks, and schools, this home offers both tranquillity and accessibility. Don’t miss the chance to make this stunning property your own!
Location
Province ON
County Brant County
Area 2105 - Paris
Zoning R1-50
Direction Rest Acres Road to Daugaard Avenue
Rooms
Basement Full, Finished
Kitchen 1
Interior
Interior Features None
Heating Forced Air, Natural Gas
Cooling Central Air
Fireplace No
Window Features Window Coverings
Appliance Dishwasher, Dryer, Range Hood, Refrigerator, Stove, Washer
Laundry Upper Level
Exterior
Garage Attached Garage, Garage Door Opener
Garage Spaces 2.0
Waterfront No
Roof Type Asphalt Shing
Lot Frontage 40.45
Garage Yes
Building
Lot Description Urban, Playground Nearby
Faces Rest Acres Road to Daugaard Avenue
Foundation Poured Concrete
Sewer Sewer (Municipal)
Water Municipal-Metered
Architectural Style Two Story
Structure Type Brick
New Construction No
Others
Senior Community No
Tax ID 320531109
Ownership Freehold/None
10,000+ Properties Available
Connect with us.






























