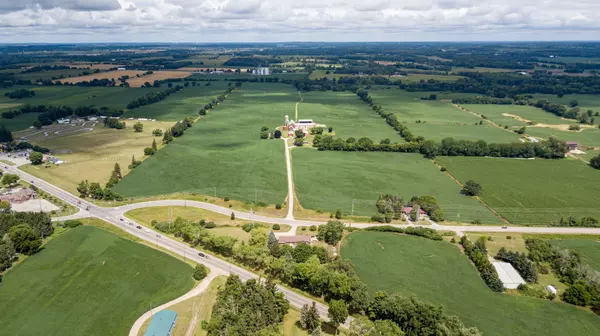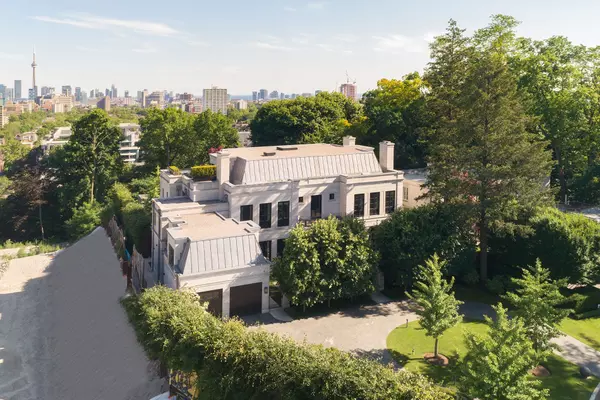
247 Sunset Drive Mitchell, ON N0K 1N0
4 Beds
3 Baths
1,650 SqFt
UPDATED:
10/26/2024 04:05 AM
Key Details
Property Type Single Family Home
Sub Type Detached
Listing Status Active
Purchase Type For Sale
Square Footage 1,650 sqft
Price per Sqft $521
MLS Listing ID 40649155
Style Bungalow
Bedrooms 4
Full Baths 3
Abv Grd Liv Area 2,594
Originating Board Huron Perth
Year Built 2016
Annual Tax Amount $3,977
Property Description
As you walk up to the home, you will see a lovely front patio, perfect for your morning coffee. In the back, off the kitchen, there is a covered back deck offering the perfect spot for gatherings, overlooking a beautifully maintained yard with a full fence for added privacy. You can enjoy the great outdoors with nearby walking trails, a golf course. This property is not just a home; it’s a lifestyle.
Additional features include 2 gas fireplaces, 2 car garage, concrete driveway and fenced back yard. Additionally the basement is set up for private living or suite.
Don’t miss your opportunity to own this charming bungalow in Mitchell! Schedule your showing today!
Location
Province ON
County Perth
Area West Perth
Zoning R1
Direction Huron Rd to Wimpole St to Sunset Drive
Rooms
Other Rooms Shed(s)
Basement Full, Finished, Sump Pump
Kitchen 1
Interior
Interior Features High Speed Internet, Air Exchanger, Built-In Appliances, Floor Drains
Heating Forced Air, Natural Gas
Cooling Central Air
Fireplaces Number 2
Fireplace Yes
Appliance Water Heater, Water Softener, Built-in Microwave, Dishwasher, Dryer, Gas Stove, Range Hood, Refrigerator, Washer
Laundry Main Level
Exterior
Exterior Feature Landscaped, Lighting, Privacy
Parking Features Attached Garage, Garage Door Opener, Concrete
Garage Spaces 2.0
Fence Full
Utilities Available Cable Connected, Cell Service, Electricity Connected, Garbage/Sanitary Collection, Natural Gas Connected, Recycling Pickup, Street Lights, Phone Connected
Roof Type Asphalt Shing
Porch Deck, Porch
Lot Frontage 52.49
Lot Depth 118.11
Garage Yes
Building
Lot Description Urban, Near Golf Course, Library, Place of Worship, Rec./Community Centre, School Bus Route, Schools, Shopping Nearby, Trails
Faces Huron Rd to Wimpole St to Sunset Drive
Foundation Poured Concrete
Sewer Sewer (Municipal)
Water Municipal
Architectural Style Bungalow
Structure Type Brick Veneer
New Construction No
Others
Senior Community No
Tax ID 531880569
Ownership Freehold/None
10,000+ Properties Available
Connect with us.






























