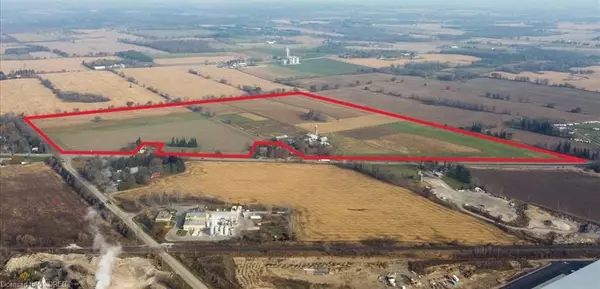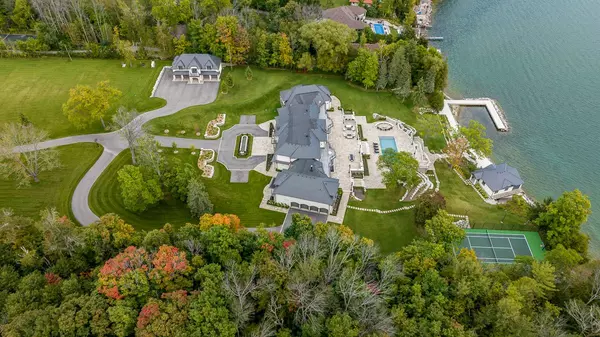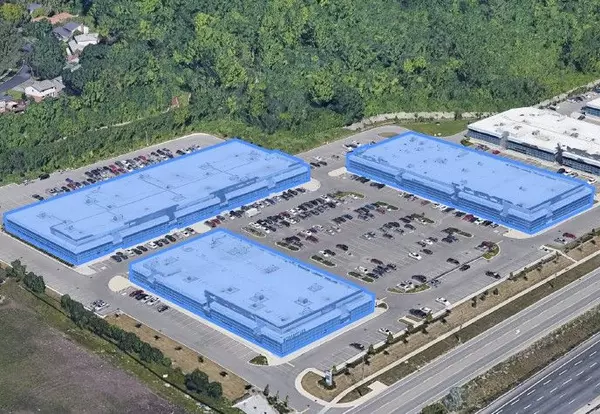
1467 Stevensville Road Stevensville, ON L0S 1S0
2 Beds
2 Baths
1,296 SqFt
UPDATED:
11/03/2024 09:02 PM
Key Details
Property Type Single Family Home
Sub Type Detached
Listing Status Active
Purchase Type For Sale
Square Footage 1,296 sqft
Price per Sqft $462
MLS Listing ID 40647666
Style Bungalow
Bedrooms 2
Full Baths 1
Half Baths 1
Abv Grd Liv Area 1,296
Originating Board Niagara
Year Built 1967
Annual Tax Amount $3,590
Property Description
Location
Province ON
County Niagara
Area Fort Erie
Zoning A
Direction Head West down Gorham/Stevensville Road, on your left side just after Bertie St
Rooms
Other Rooms Shed(s)
Basement Full, Partially Finished, Sump Pump
Kitchen 1
Interior
Heating Forced Air, Natural Gas
Cooling Central Air
Fireplace No
Window Features Window Coverings
Appliance Dryer, Refrigerator, Stove, Washer
Laundry In Basement
Exterior
Exterior Feature Landscaped
Parking Features Detached Garage, Gravel
Garage Spaces 2.0
View Y/N true
View Trees/Woods
Roof Type Asphalt Shing
Porch Deck
Lot Frontage 100.0
Lot Depth 190.0
Garage Yes
Building
Lot Description Rural, Rectangular, High Traffic Area, Highway Access, Public Transit, School Bus Route
Faces Head West down Gorham/Stevensville Road, on your left side just after Bertie St
Foundation Poured Concrete
Sewer Septic Tank
Water Municipal
Architectural Style Bungalow
Structure Type Vinyl Siding
New Construction No
Others
Senior Community No
Tax ID 641750325
Ownership Freehold/None
10,000+ Properties Available
Connect with us.






























