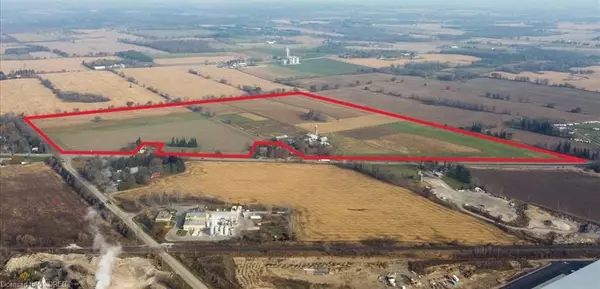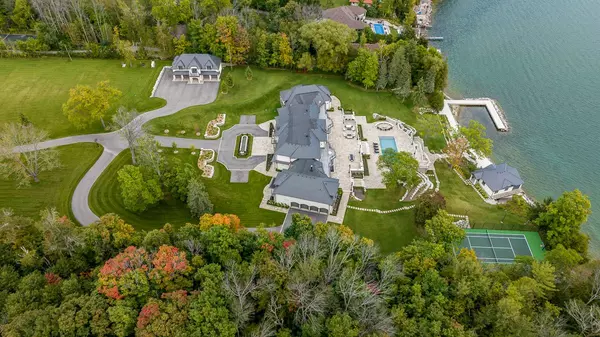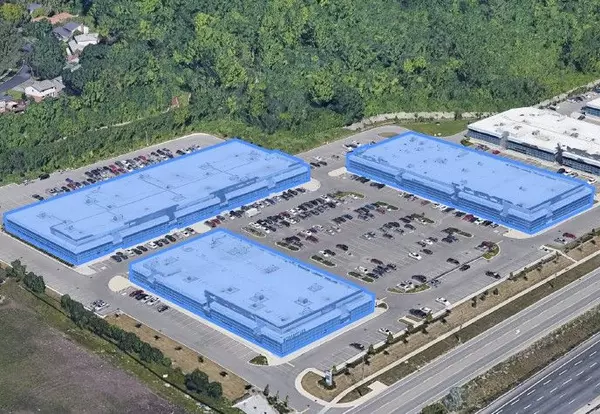
2474 Stevensville Road Stevensville, ON L0S 1S0
4 Beds
2 Baths
1,246 SqFt
UPDATED:
11/16/2024 08:05 PM
Key Details
Property Type Single Family Home
Sub Type Detached
Listing Status Active
Purchase Type For Sale
Square Footage 1,246 sqft
Price per Sqft $481
MLS Listing ID 40648341
Style 1.5 Storey
Bedrooms 4
Full Baths 2
Abv Grd Liv Area 1,826
Originating Board Niagara
Year Built 1947
Annual Tax Amount $2,858
Lot Size 9,931 Sqft
Acres 0.228
Property Description
With 3 bedrooms upstairs, plus an additional bedroom on the main floor, there's plenty of room for everyone. The primary bedroom features a luxurious 4 pc ensuite for your own private retreat. The open concept family, dining, and breakfast nook are perfect for gatherings and quality family time.
Step outside to the expansive multi-level deck and enjoy the view of the sprawling, fully fenced backyard complete with an on-ground pool – the perfect spot for summer fun. The convenience of the asphalt driveway with car access to the backyard just adds to the appeal.
Inside, the fully finished basement offers even more space with a cozy den, a huge storage room, and a convenient laundry/utility room. This home truly has it all, and it's just waiting for you to make it your own slice of paradise!
Location
Province ON
County Niagara
Area Fort Erie
Zoning R2
Direction Between Foster St. & Carver St.
Rooms
Other Rooms Shed(s)
Basement Separate Entrance, Walk-Up Access, Full, Finished, Sump Pump
Kitchen 1
Interior
Heating Forced Air, Natural Gas
Cooling Central Air
Fireplace No
Window Features Window Coverings
Appliance Built-in Microwave, Dishwasher, Dryer, Refrigerator, Stove, Washer
Laundry In Basement, In-Suite
Exterior
Parking Features Asphalt
Fence Full
Utilities Available Garbage/Sanitary Collection
View Y/N true
View Pool
Roof Type Asphalt Shing
Porch Deck, Porch
Lot Frontage 60.0
Lot Depth 165.0
Garage No
Building
Lot Description Rural, Rectangular, Arts Centre, Campground, Near Golf Course, Library, Major Highway, Park, Place of Worship, Public Transit, Rec./Community Centre, Schools
Faces Between Foster St. & Carver St.
Foundation Poured Concrete
Sewer Sewer (Municipal)
Water Municipal
Architectural Style 1.5 Storey
Structure Type Vinyl Siding
New Construction No
Others
Senior Community No
Tax ID 642440015
Ownership Freehold/None
10,000+ Properties Available
Connect with us.






























