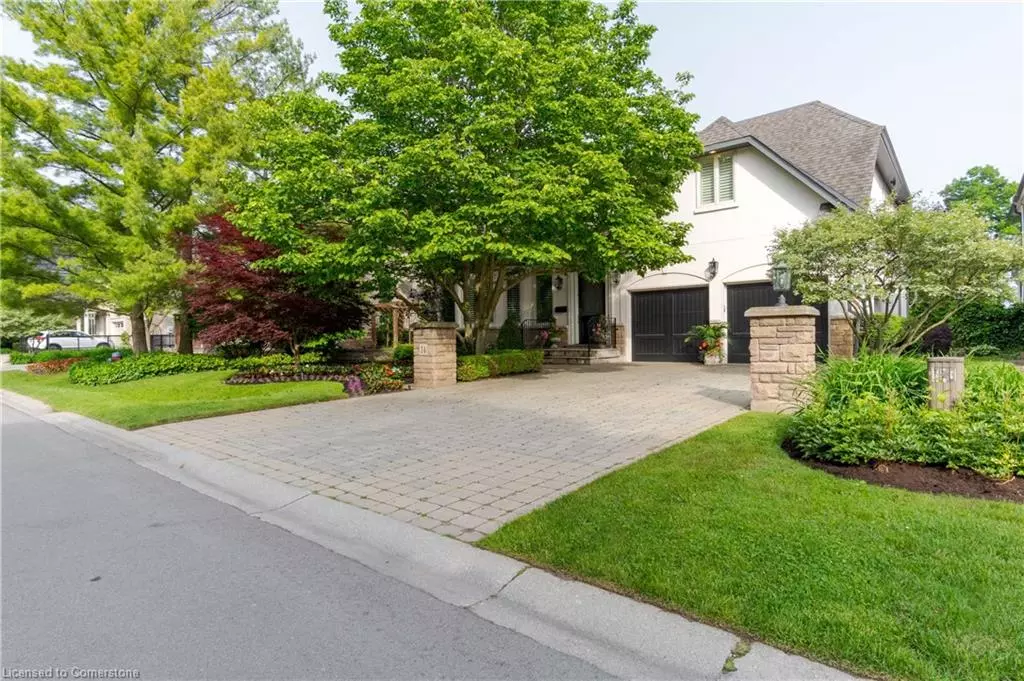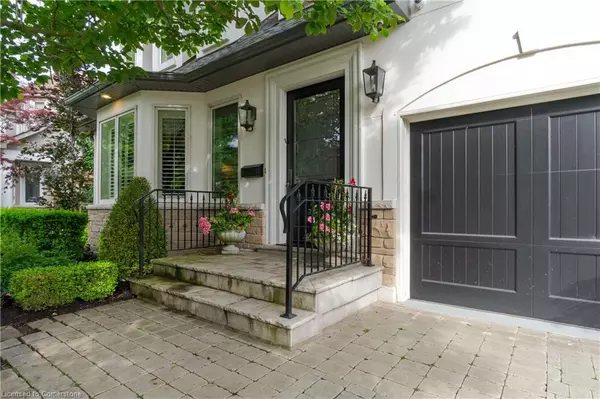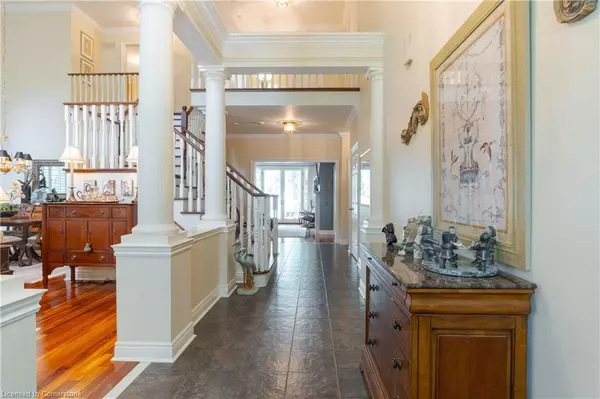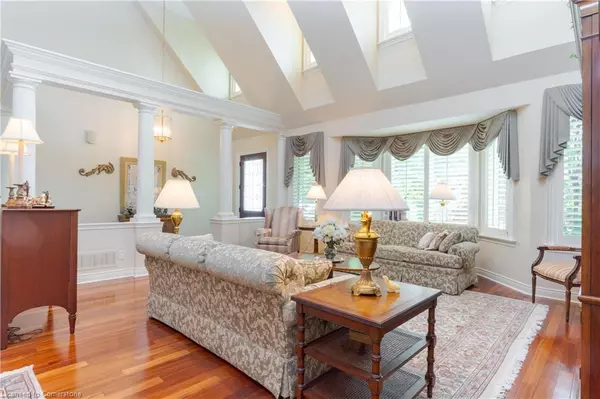
14 Holyrood Avenue Oakville, ON L6K 2V3
5 Beds
5 Baths
3,728 SqFt
UPDATED:
10/12/2024 08:38 PM
Key Details
Property Type Single Family Home
Sub Type Detached
Listing Status Active
Purchase Type For Sale
Square Footage 3,728 sqft
Price per Sqft $1,408
MLS Listing ID 40653314
Style Two Story
Bedrooms 5
Full Baths 4
Half Baths 1
Abv Grd Liv Area 3,728
Originating Board Mississauga
Year Built 1999
Annual Tax Amount $21,087
Property Description
in the GTA (Southwest Oakville) but this beautiful home overlooks the calm shores
of Lake Ontario. First time offered for sale, the classic elegance of this
custom-built home is sure to impress. Situated on a very quiet street with no
thru-traffic it is steps to great schools & parks & just minutes to the
ever-popular downtown Oakville shopping & restaurant strip and marina. Upon entry
into this sophisticated home, you will be greeted with 17 ceilings that carry into
the formal living room and dining room with a walk thru to the Custom kitchen
featuring built in appliances, a pantry, center island with a breakfast bar and
open to the family room - Both overlook the backyard and Lake Ontario. The open
concept family room features oversized French doors leading to a 22' X 15'
composite deck. Main floor primary bedroom with a 5-piece ensuite and walk in
closet and access to the deck. Convenient elevator gives everyone easy access to
all 3 levels of this superbly finished home with great detail and functionality in
mind. Three bedrooms on the upper level. Two share a 5-piece Jack and Jill
bathroom and one has its own private ensuite, all three have walk-in closets and
all have views of Lake Ontario. Professionally finished lower level complete with
office with built-in desk and cabinetry, fifth bedroom with above grade windows
and semi ensuite, perfect for guests or nanny suite.
Location
Province ON
County Halton
Area 1 - Oakville
Zoning RL3-0
Direction Lakeshore Road W to Holyrood Avenue
Rooms
Basement Walk-Out Access, Full, Finished
Kitchen 1
Interior
Interior Features Central Vacuum, Auto Garage Door Remote(s), Built-In Appliances, Elevator
Heating Forced Air, Natural Gas
Cooling Central Air
Fireplaces Type Family Room, Gas
Fireplace Yes
Window Features Window Coverings
Appliance Garborator, Oven, Built-in Microwave, Dishwasher, Dryer, Refrigerator, Stove, Washer
Laundry Laundry Room, Main Level
Exterior
Exterior Feature Landscaped
Garage Attached Garage, Garage Door Opener, Built-In, Paver Block
Garage Spaces 2.0
Waterfront Yes
Waterfront Description Lake,Indirect Waterfront,East,Other,Lake/Pond
View Y/N true
View Clear, Lake, Panoramic, Water
Roof Type Asphalt Shing
Handicap Access Accessible Elevator Installed, Accessible Kitchen, Parking
Porch Deck
Lot Frontage 60.04
Lot Depth 124.34
Garage Yes
Building
Lot Description Urban, Cul-De-Sac, City Lot, Landscaped, Marina, Place of Worship, Playground Nearby, Public Transit, Quiet Area, Schools, Shopping Nearby, Visual Exposure
Faces Lakeshore Road W to Holyrood Avenue
Foundation Poured Concrete
Sewer Sewer (Municipal)
Water Municipal-Metered
Architectural Style Two Story
Structure Type Stucco
New Construction Yes
Schools
Elementary Schools Wh Morden Public School
High Schools T.A. Blakelock High School
Others
Senior Community No
Tax ID 247760218
Ownership Freehold/None
10,000+ Properties Available
Connect with us.






























