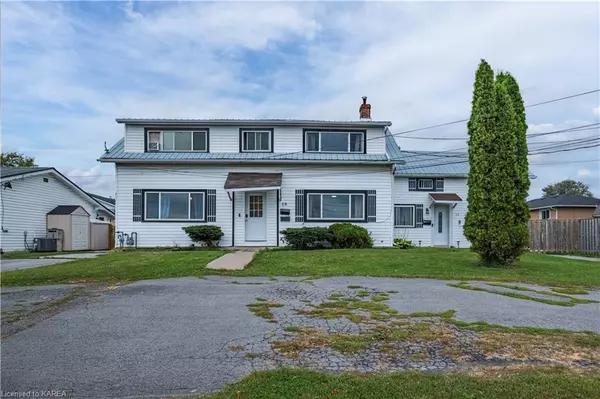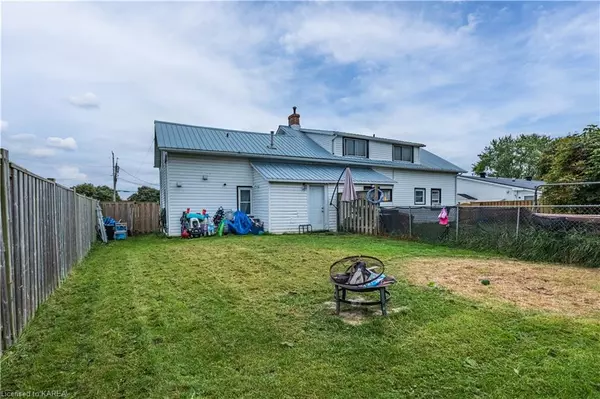
10-12 Manitou Crescent Amherstview, ON K7N 1B6
6 Beds
3 Baths
2,520 SqFt
UPDATED:
11/03/2024 08:03 PM
Key Details
Property Type Multi-Family
Sub Type Multi-3 Unit
Listing Status Active
Purchase Type For Sale
Square Footage 2,520 sqft
Price per Sqft $257
MLS Listing ID 40653709
Bedrooms 6
Abv Grd Liv Area 2,520
Originating Board Kingston
Annual Tax Amount $3,608
Property Description
Location
Province ON
County Lennox And Addington
Area Loyalist
Zoning R1
Direction BATHROAD TO SHERWOOD AVENUE TO MANITOU CRESCENT
Rooms
Basement Crawl Space, Unfinished
Kitchen 0
Interior
Interior Features Separate Hydro Meters
Heating Baseboard, Forced Air, Natural Gas
Cooling Other, None
Fireplace No
Appliance Dryer, Refrigerator, Stove, Washer
Laundry In-Suite
Exterior
Waterfront No
Roof Type Metal
Lot Frontage 81.11
Lot Depth 128.26
Garage No
Building
Lot Description Ample Parking, Park, School Bus Route, Schools, Shopping Nearby
Faces BATHROAD TO SHERWOOD AVENUE TO MANITOU CRESCENT
Story 2
Foundation Stone
Sewer Sewer (Municipal)
Water Municipal
Structure Type Aluminum Siding,Vinyl Siding
New Construction No
Others
Senior Community No
Tax ID 451311833
Ownership Freehold/None
10,000+ Properties Available
Connect with us.






























