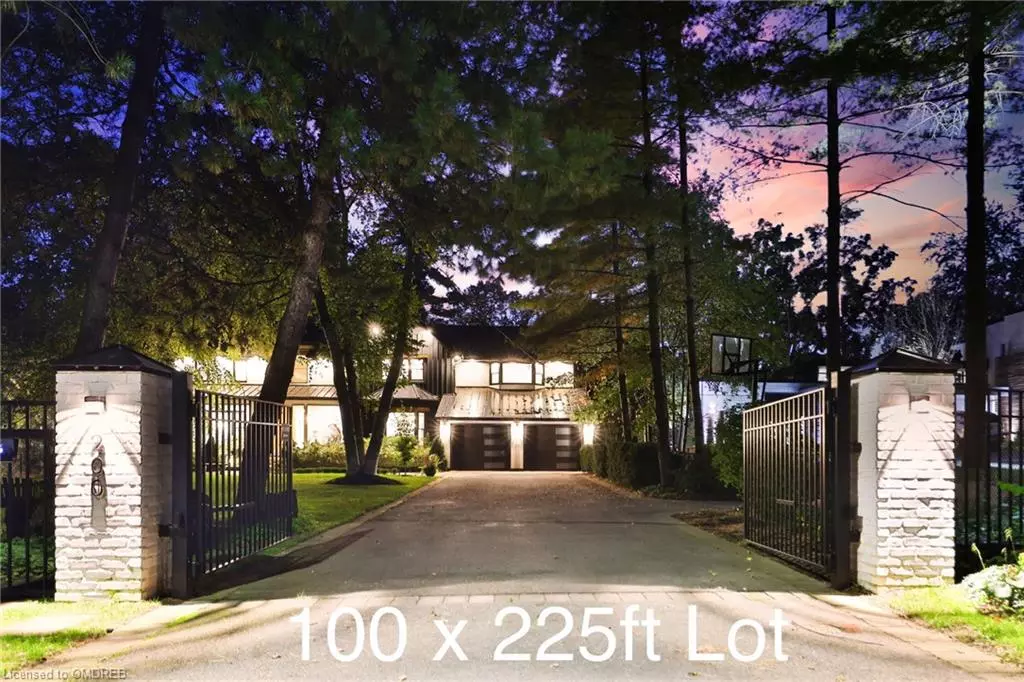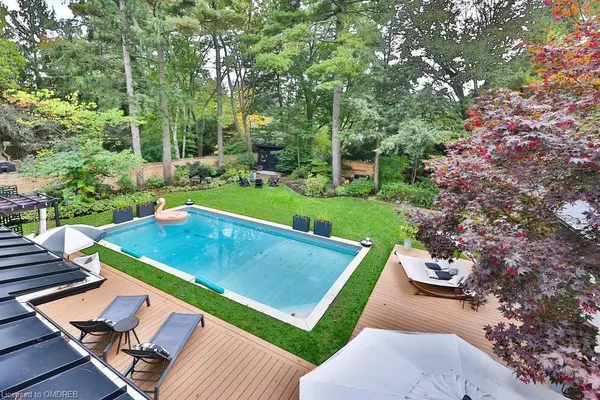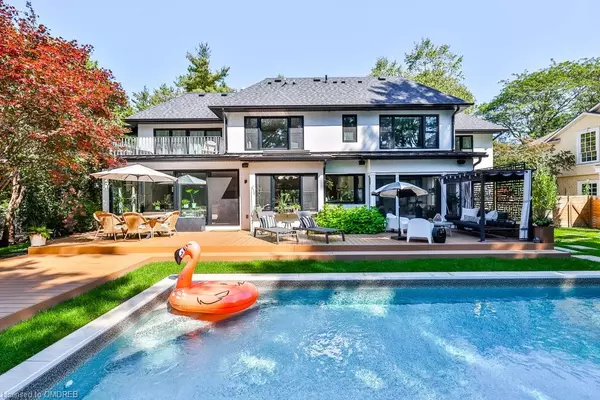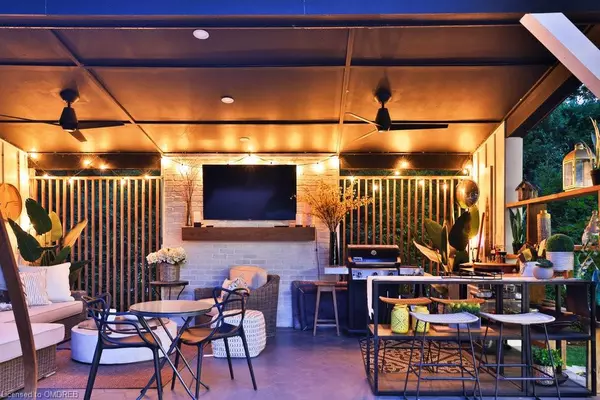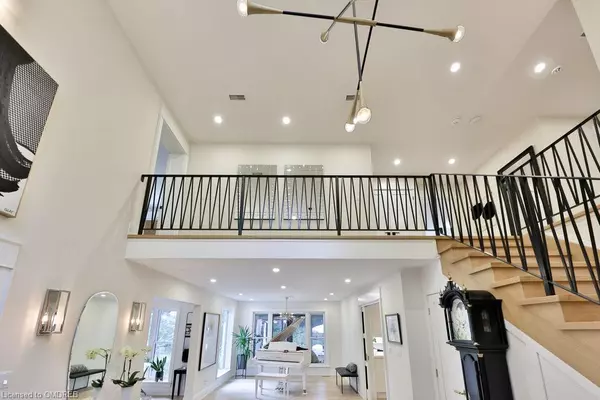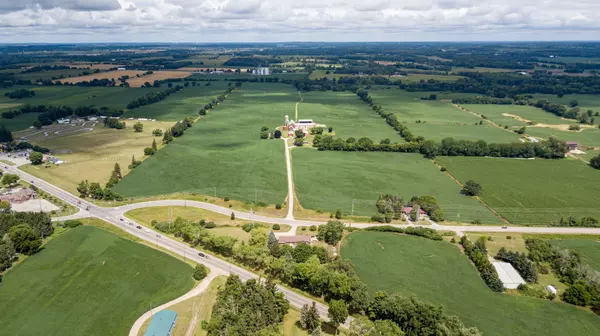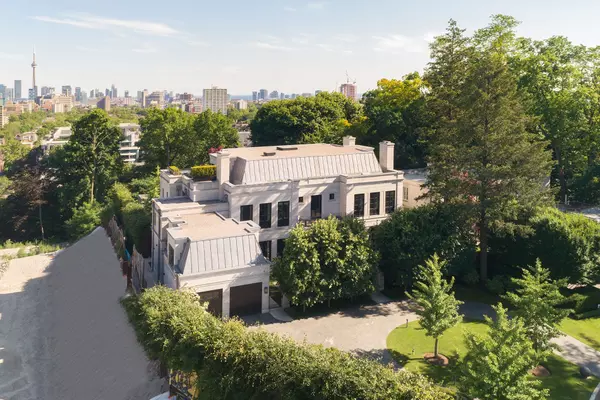
200 Chartwell Road Oakville, ON L6J 3Z8
5 Beds
7 Baths
5,000 SqFt
UPDATED:
12/05/2024 07:11 PM
Key Details
Property Type Single Family Home
Sub Type Detached
Listing Status Active
Purchase Type For Sale
Square Footage 5,000 sqft
Price per Sqft $1,199
MLS Listing ID 40654068
Style Two Story
Bedrooms 5
Full Baths 5
Half Baths 2
Abv Grd Liv Area 7,500
Originating Board Oakville
Annual Tax Amount $19,098
Lot Size 0.520 Acres
Acres 0.52
Property Description
Location
Province ON
County Halton
Area 1 - Oakville
Zoning RL1-0
Direction LAKESHORE RD E - NORTH ON CHARTWELL ROAD
Rooms
Other Rooms Shed(s)
Basement Full, Finished
Kitchen 1
Interior
Interior Features Central Vacuum, Auto Garage Door Remote(s), Built-In Appliances, Other
Heating Forced Air, Natural Gas, Radiant Floor
Cooling Central Air
Fireplaces Number 5
Fireplace Yes
Window Features Window Coverings
Appliance Water Heater, Dishwasher, Dryer, Gas Stove, Stove, Washer
Laundry Laundry Room, Lower Level, Upper Level
Exterior
Exterior Feature Balcony, Landscaped, Lawn Sprinkler System
Parking Features Attached Garage, Garage Door Opener, Built-In
Garage Spaces 2.0
Pool In Ground
Waterfront Description Lake/Pond
View Y/N true
View Pool, Trees/Woods
Roof Type Asphalt,Asphalt Shing,Metal
Porch Deck, Patio, Enclosed
Lot Frontage 100.0
Lot Depth 225.0
Garage Yes
Building
Lot Description Urban, Rectangular, Dog Park, City Lot, Landscaped, Major Highway, Marina, Schools
Faces LAKESHORE RD E - NORTH ON CHARTWELL ROAD
Foundation Concrete Block, Poured Concrete
Sewer Sewer (Municipal)
Water Municipal
Architectural Style Two Story
Structure Type Brick,Stucco
New Construction No
Schools
Elementary Schools New Central Ps, Ej James Ps
High Schools Oakville Trafalgar Hs
Others
Senior Community No
Tax ID 248100142
Ownership Freehold/None
10,000+ Properties Available
Connect with us.


