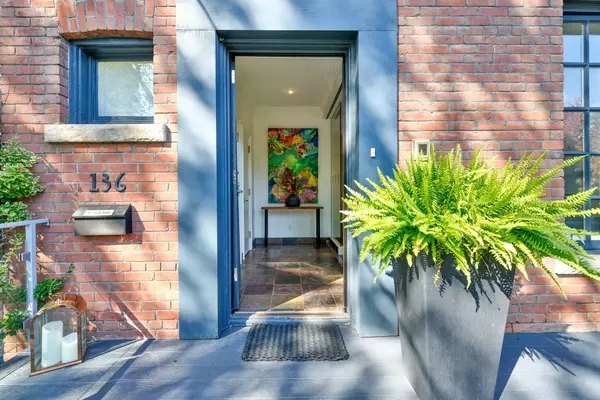REQUEST A TOUR If you would like to see this home without being there in person, select the "Virtual Tour" option and your agent will contact you to discuss available opportunities.
In-PersonVirtual Tour

$ 3,295,000
Est. payment /mo
Active
136 Farnham AVE Toronto C02, ON M4V 1H4
3 Beds
4 Baths
UPDATED:
10/01/2024 03:49 PM
Key Details
Property Type Single Family Home
Sub Type Semi-Detached
Listing Status Active
Purchase Type For Sale
Approx. Sqft 3000-3500
MLS Listing ID C9370540
Style 3-Storey
Bedrooms 3
Annual Tax Amount $16,509
Tax Year 2024
Property Description
Welcome to bright 136 Farnham Ave with 4200 sq ft in the heart of coveted Summerhill. In addition to the private garden there is a large deck, a double car garage with a heated studio space attached and a long private drive. High 9'3" on main , large windows, finished basement, 3+1 bedrooms and a spacious second floor den make 136 an excellent home for both family living and large entertaining.
Location
Province ON
County Toronto
Area Yonge-St. Clair
Rooms
Family Room Yes
Basement Finished with Walk-Out
Kitchen 1
Separate Den/Office 1
Interior
Interior Features Auto Garage Door Remote, Central Vacuum
Cooling Central Air
Fireplace Yes
Heat Source Gas
Exterior
Garage Private
Garage Spaces 4.0
Pool None
Waterfront No
Roof Type Asphalt Shingle
Total Parking Spaces 6
Building
Foundation Unknown
Listed by CHESTNUT PARK REAL ESTATE LIMITED
Filters Reset
Save Search
97.7K Properties
10,000+ Properties Available
Connect with us.






























