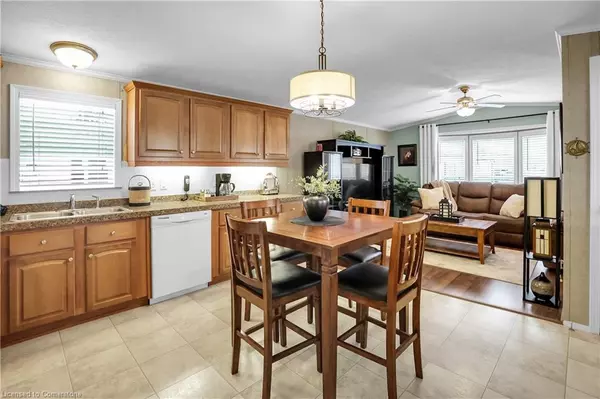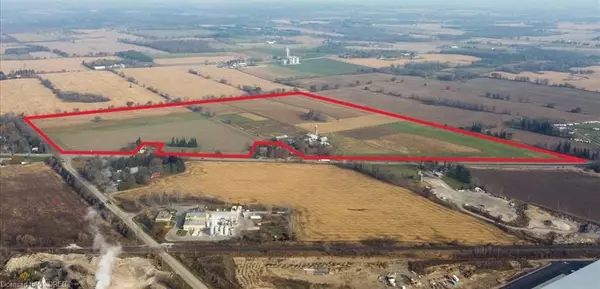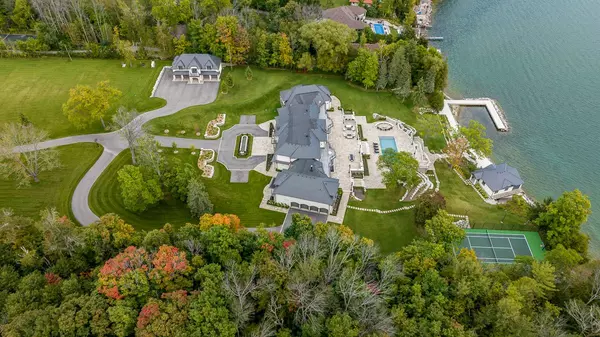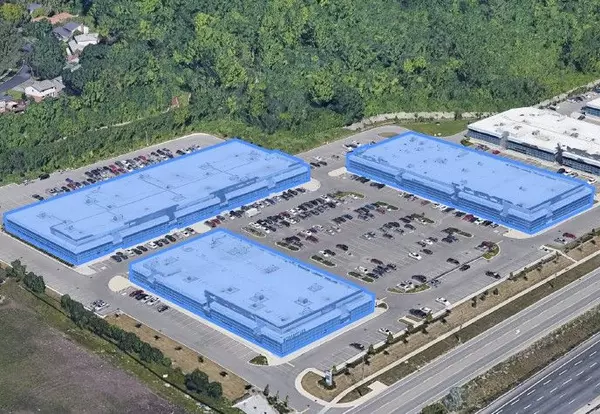
3033 Townline Road #136 Stevensville, ON L0S 1S1
2 Beds
1 Bath
1,080 SqFt
UPDATED:
10/31/2024 08:22 PM
Key Details
Property Type Single Family Home
Sub Type Detached
Listing Status Active
Purchase Type For Sale
Square Footage 1,080 sqft
Price per Sqft $342
MLS Listing ID 40654424
Style Bungalow
Bedrooms 2
Full Baths 1
Abv Grd Liv Area 1,080
Originating Board Hamilton - Burlington
Year Built 2011
Annual Tax Amount $2,630
Property Description
Location
Province ON
County Niagara
Area Fort Erie
Zoning C1
Direction QEW Niagara - Take exit #12 - turn right to Netherby Rd, Left onto Townline Rd, on the right side - go to Main Gate.
Rooms
Other Rooms Shed(s)
Basement None
Kitchen 1
Interior
Interior Features Ceiling Fan(s), Water Meter
Heating Forced Air, Natural Gas
Cooling Central Air
Fireplace No
Window Features Window Coverings
Appliance Water Heater Owned, Dishwasher, Dryer, Gas Stove, Refrigerator, Washer
Laundry In-Suite
Exterior
Parking Features Asphalt
Pool Community, Indoor, In Ground, Outdoor Pool
Utilities Available Cable Available, Electricity Connected, Natural Gas Connected, Phone Available
Roof Type Asphalt Shing
Street Surface Paved
Garage No
Building
Lot Description Urban, Rectangular, Campground, Near Golf Course, Highway Access, Hospital, Library, Major Highway, Marina, Park, Place of Worship, Quiet Area, Rec./Community Centre
Faces QEW Niagara - Take exit #12 - turn right to Netherby Rd, Left onto Townline Rd, on the right side - go to Main Gate.
Foundation Slab
Sewer Sewer (Municipal)
Water Municipal
Architectural Style Bungalow
Structure Type Vinyl Siding
New Construction No
Others
Senior Community Yes
Ownership Lsehld/Lsd Lnd
10,000+ Properties Available
Connect with us.






























