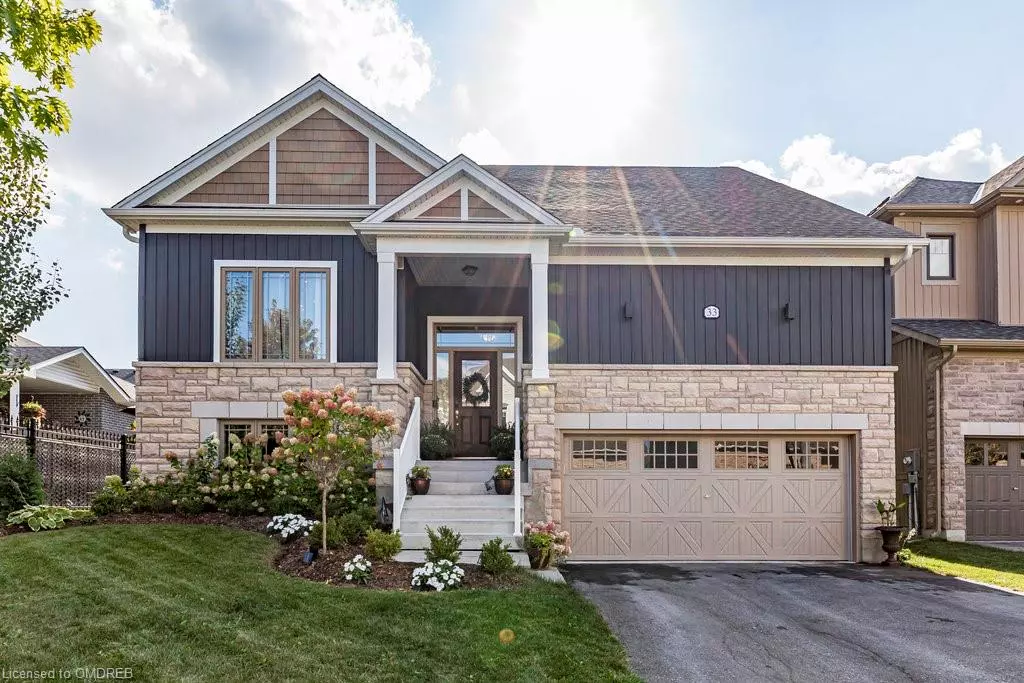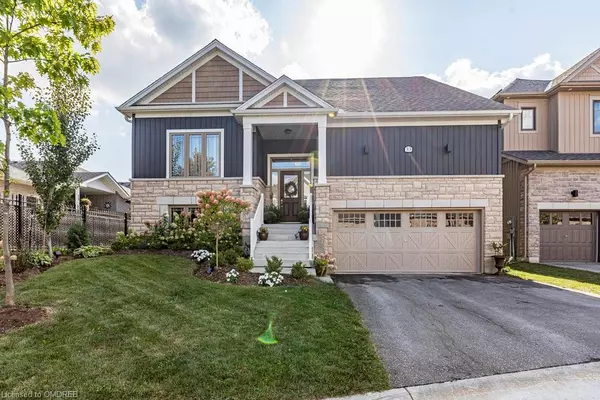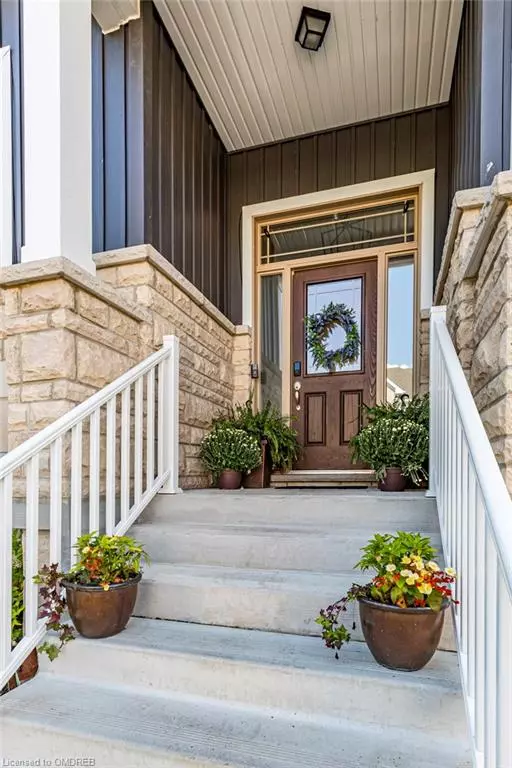33 Emeny Lane Guelph, ON N1L 0H3
5 Beds
3 Baths
2,413 SqFt
UPDATED:
12/09/2024 04:02 PM
Key Details
Property Type Single Family Home
Sub Type Detached
Listing Status Pending
Purchase Type For Sale
Square Footage 2,413 sqft
Price per Sqft $596
MLS Listing ID 40654587
Style Bungaloft
Bedrooms 5
Full Baths 3
HOA Fees $175/mo
HOA Y/N Yes
Abv Grd Liv Area 2,513
Originating Board Oakville
Year Built 2021
Annual Tax Amount $8,907
Property Description
Location
Province ON
County Wellington
Area City Of Guelph
Zoning R.1B-47
Direction Gordon Street to Valley Road/Landsdown Drive to Lovering Lane to Emeny Lane
Rooms
Basement Full, Unfinished, Sump Pump
Kitchen 1
Interior
Interior Features Auto Garage Door Remote(s), Central Vacuum Roughed-in
Heating Forced Air, Natural Gas
Cooling Central Air
Fireplaces Number 1
Fireplaces Type Living Room, Gas
Fireplace Yes
Appliance Built-in Microwave, Dishwasher, Dryer, Gas Oven/Range, Refrigerator, Washer
Laundry Laundry Room, Main Level
Exterior
Parking Features Attached Garage, Garage Door Opener, Asphalt, Inside Entry
Garage Spaces 2.0
Roof Type Asphalt
Porch Deck, Patio
Lot Frontage 44.09
Lot Depth 120.0
Garage Yes
Building
Lot Description Urban, Library, Park, Place of Worship, Playground Nearby, Public Transit, Schools, Shopping Nearby, Trails
Faces Gordon Street to Valley Road/Landsdown Drive to Lovering Lane to Emeny Lane
Foundation Poured Concrete
Sewer Private Sewer
Water Municipal
Architectural Style Bungaloft
Structure Type Stone,Vinyl Siding
New Construction No
Schools
Elementary Schools Public: Rickson Ridge / Arbour Vista (Fi); Catholic: St Michael
High Schools P: College Heights/Centennial/Ross (Fi); C: Bishop Macdonell
Others
HOA Fee Include Common Elements,Parking,Snow Removal,Other
Senior Community No
Tax ID 719530013
Ownership Freehold/None





























