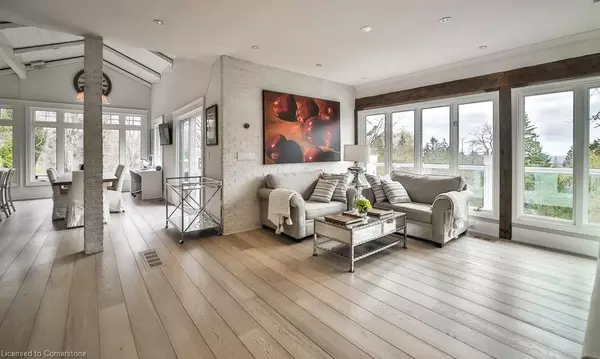
4028 Millar Crescent Burlington, ON L7P 0R5
4 Beds
3 Baths
3,583 SqFt
UPDATED:
10/20/2024 08:01 PM
Key Details
Property Type Single Family Home
Sub Type Detached
Listing Status Active
Purchase Type For Sale
Square Footage 3,583 sqft
Price per Sqft $919
MLS Listing ID 40655246
Style Two Story
Bedrooms 4
Full Baths 3
Abv Grd Liv Area 3,583
Originating Board Hamilton - Burlington
Year Built 1940
Annual Tax Amount $6,776
Lot Size 1.710 Acres
Acres 1.71
Property Description
with separate entrance). This 1.7 acre property has an incredible outdoor entertainment area with inground pool, outdoor kitchen, gas fireplace and seating area. This property is a nature lovers paradise with 2 ponds surrounded by a horseshoe rock quarry wall, home to a nesting pair of Great Horned Owls and a visiting Blue Heron.
Location
Province ON
County Halton
Area 38 - Burlington
Zoning NEV DEV CONTROL AREA
Direction Guelph Line North of Dundas 2km turn left on Millar Cres
Rooms
Other Rooms Shed(s), Storage, Other
Basement Exposed Rock, Partial, Unfinished
Kitchen 1
Interior
Interior Features High Speed Internet, Central Vacuum, Brick & Beam, Built-In Appliances, Ceiling Fan(s), Floor Drains, In-law Capability
Heating Forced Air
Cooling Central Air
Fireplaces Number 3
Fireplaces Type Electric, Gas, Wood Burning
Fireplace Yes
Appliance Range, Water Heater Owned, Water Softener, Built-in Microwave, Dishwasher, Dryer, Gas Oven/Range, Hot Water Tank Owned, Microwave, Range Hood, Refrigerator, Washer
Laundry Inside, Lower Level, Sink
Exterior
Exterior Feature Backs on Greenbelt, Balcony, Built-in Barbecue, Fishing, Landscape Lighting, Lighting, Privacy, Private Entrance, Recreational Area, Year Round Living
Garage Attached Garage, Garage Door Opener, Asphalt, Inside Entry
Garage Spaces 2.0
Utilities Available Cable Connected, Cell Service, Electricity Connected, Garbage/Sanitary Collection, Natural Gas Connected, Recycling Pickup, Phone Available
Waterfront No
Waterfront Description Pond,Access to Water
View Y/N true
View Bay, City, Forest, Garden, Hills, Pond, Pool, Trees/Woods, Valley
Roof Type Asphalt Shing
Street Surface Paved
Porch Deck, Patio, Porch
Lot Frontage 171.0
Lot Depth 323.0
Garage Yes
Building
Lot Description Rural, Irregular Lot, Ample Parking, City Lot, Near Golf Course, Greenbelt, Major Highway, Place of Worship, Quiet Area, School Bus Route, Schools, Terraced, Tiled/Drainage, View from Escarpment
Faces Guelph Line North of Dundas 2km turn left on Millar Cres
Foundation Block, Concrete Perimeter, Poured Concrete, Other
Sewer Septic Tank
Water Artesian Well, Spring Well
Architectural Style Two Story
Structure Type Cedar,Stone,Wood Siding
New Construction No
Others
Senior Community No
Tax ID 071960121
Ownership Freehold/None
10,000+ Properties Available
Connect with us.






























