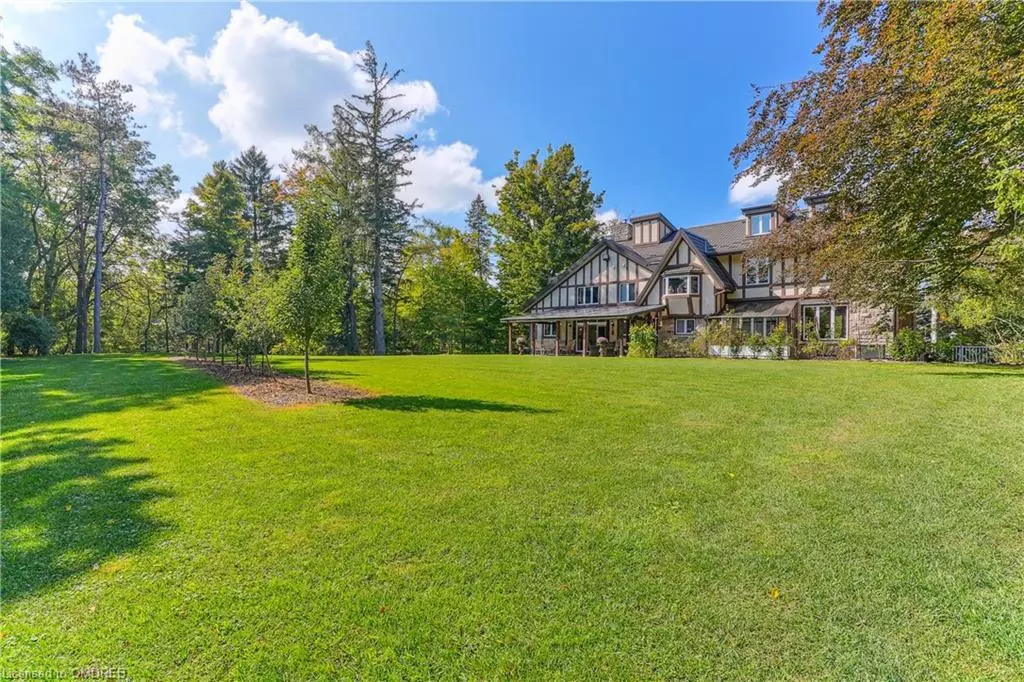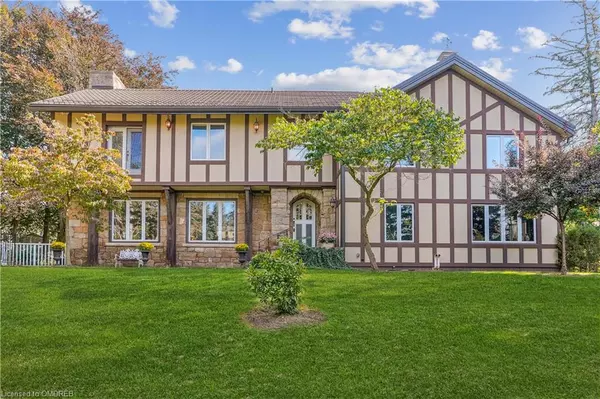
353 Sulphur Springs Road Hamilton, ON L9G 4T7
8 Beds
7 Baths
5,300 SqFt
UPDATED:
10/12/2024 08:39 PM
Key Details
Property Type Single Family Home
Sub Type Detached
Listing Status Active
Purchase Type For Sale
Square Footage 5,300 sqft
Price per Sqft $896
MLS Listing ID 40655955
Style 2.5 Storey
Bedrooms 8
Full Baths 5
Half Baths 2
Abv Grd Liv Area 6,355
Originating Board Oakville
Year Built 1870
Annual Tax Amount $17,636
Lot Size 5.548 Acres
Acres 5.548
Property Description
Location
Province ON
County Hamilton
Area 42 - Ancaster
Zoning P6 - Conservation / Hazard Land - Rural Zone
Direction Located on the east side of Sulphur Springs, across from Deerview Avenue
Rooms
Other Rooms Shed(s), Workshop
Basement Separate Entrance, Walk-Out Access, Partial, Finished
Kitchen 1
Interior
Interior Features Central Vacuum, Auto Garage Door Remote(s), Built-In Appliances, Elevator, In-law Capability, Upgraded Insulation
Heating Fireplace-Gas, Forced Air, Natural Gas
Cooling Central Air
Fireplaces Number 3
Fireplaces Type Electric, Insert, Living Room, Gas
Fireplace Yes
Window Features Window Coverings
Appliance Instant Hot Water, Water Heater Owned, Water Softener, Dishwasher, Dryer, Hot Water Tank Owned, Microwave, Refrigerator, Stove, Washer
Laundry Laundry Room, Sink, Upper Level
Exterior
Exterior Feature Landscaped, Storage Buildings
Garage Detached Garage, Garage Door Opener
Garage Spaces 4.0
Fence Full
Pool In Ground
Waterfront No
View Y/N true
View Forest, Panoramic, Skyline, Valley
Roof Type Metal
Handicap Access Accessible Elevator Installed
Porch Patio, Porch
Lot Frontage 627.0
Lot Depth 500.0
Garage Yes
Building
Lot Description Rural, Irregular Lot, Greenbelt, Quiet Area, Ravine, View from Escarpment
Faces Located on the east side of Sulphur Springs, across from Deerview Avenue
Foundation Concrete Perimeter, Stone
Sewer Sanitary
Water Municipal-Metered
Architectural Style 2.5 Storey
Structure Type Stone,Stucco,Wood Siding
New Construction Yes
Others
Senior Community No
Tax ID 174460017
Ownership Freehold/None
10,000+ Properties Available
Connect with us.






























