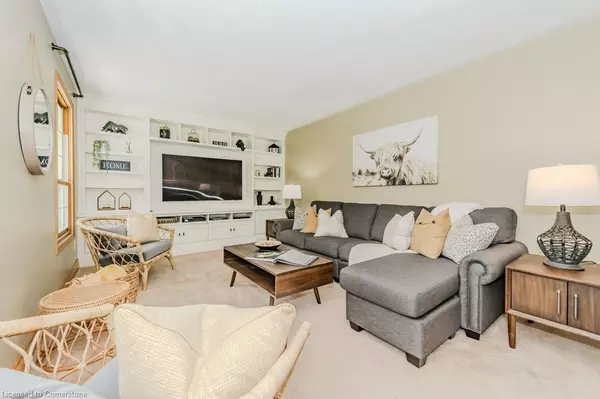5776 Wellington Rd 26 Rockwood, ON N0B 2K0
4 Beds
3 Baths
2,440 SqFt
UPDATED:
10/12/2024 08:39 PM
Key Details
Property Type Single Family Home
Sub Type Detached
Listing Status Active
Purchase Type For Sale
Square Footage 2,440 sqft
Price per Sqft $593
MLS Listing ID 40655539
Style Two Story
Bedrooms 4
Full Baths 2
Half Baths 1
Abv Grd Liv Area 3,699
Originating Board Hamilton - Burlington
Year Built 1994
Annual Tax Amount $5,247
Property Description
living space on lower level. Just outside of the town of Eramosa and Guelph. Enjoy cottage like living
with all the conveniences of the city close by. Gorgeous views from every window. Lagoon like pond
suitable for swimming, paddle boarding and trout fishing. This home as been extensively updated over
the past years including dual wood/propane heating system. Come and experience the serenity of this
property for yourself!
Location
Province ON
County Wellington
Area Guelph/Eramosa
Zoning Z1
Direction Wellington Road 124 /12
Rooms
Other Rooms Shed(s)
Basement Separate Entrance, Walk-Out Access, Full, Finished
Kitchen 1
Interior
Interior Features Central Vacuum, Auto Garage Door Remote(s)
Heating Propane, Wood
Cooling Central Air
Fireplaces Number 1
Fireplace Yes
Window Features Window Coverings
Appliance Water Heater, Built-in Microwave, Dishwasher, Dryer, Refrigerator, Washer
Laundry Laundry Room, Main Level
Exterior
Exterior Feature Fishing
Parking Features Attached Garage, Garage Door Opener, Asphalt
Garage Spaces 2.0
Pool Other
Waterfront Description Pond,Lake/Pond
View Y/N true
View Pond, Trees/Woods
Roof Type Asphalt Shing
Porch Deck, Porch
Lot Frontage 474.73
Lot Depth 194.62
Garage Yes
Building
Lot Description Rural, Rectangular, Ample Parking, Near Golf Course, Greenbelt, Quiet Area, Skiing
Faces Wellington Road 124 /12
Foundation Poured Concrete
Sewer Septic Tank
Water Drilled Well
Architectural Style Two Story
Structure Type Vinyl Siding
New Construction No
Others
Senior Community No
Tax ID 711710012
Ownership Freehold/None





























