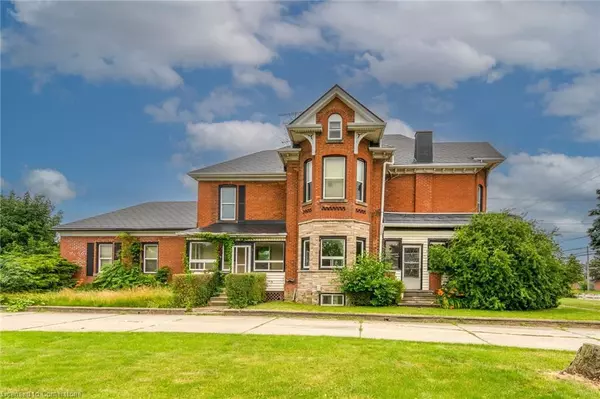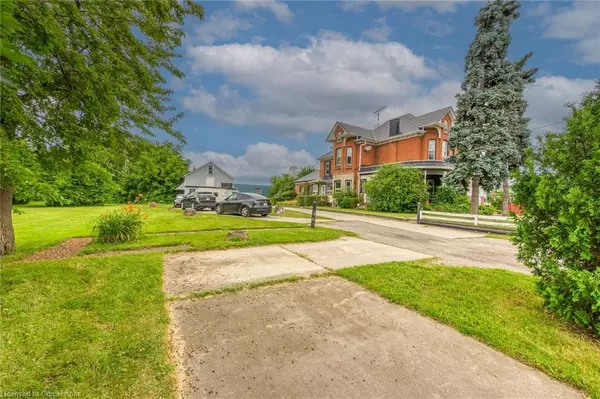
441 Barton Street Stoney Creek, ON L8E 2L5
4 Beds
2 Baths
2,670 SqFt
UPDATED:
10/16/2024 05:51 AM
Key Details
Property Type Single Family Home
Sub Type Detached
Listing Status Active
Purchase Type For Sale
Square Footage 2,670 sqft
Price per Sqft $561
MLS Listing ID XH4198891
Style 2.5 Storey
Bedrooms 4
Abv Grd Liv Area 2,670
Originating Board Hamilton - Burlington
Year Built 1910
Annual Tax Amount $4,406
Property Description
TREMENDOUS DEVELOPMENT POTENTIAL IN THE HEART OF STONEY CREEK CLOSE TO ALL AMENITIES AND HI-WAY ACCESS.
FEATURES A 2500 SQUARE FOOT GARAGE/WORKSHOP/STORAGE ON TWO FLOORS!
THIS PROPERTY OFFERS MANY OPPORTUNITIES TO AN INVESTOR, CONTRACTOR, SOLE PROPRIETOR AND/OR A HOME OWNER WITH A BUSINESS.
24 HOURS NOTICE REQUIRED FOR ALL SHOWINGS.
Location
Province ON
County Hamilton
Area 51 - Stoney Creek
Direction Between Millen Road and Leaside Ave North on Barton
Rooms
Basement Separate Entrance, Full, Partially Finished
Interior
Heating Natural Gas, Water
Fireplace No
Laundry Shared
Exterior
Garage Detached Garage, Concrete
Garage Spaces 6.0
Pool None
Waterfront No
Roof Type Metal
Lot Frontage 168.06
Lot Depth 233.61
Garage Yes
Building
Lot Description Urban, Rectangular
Faces Between Millen Road and Leaside Ave North on Barton
Story 2.5
Foundation Stone
Sewer Sewer (Municipal)
Water Municipal
Architectural Style 2.5 Storey
Level or Stories 2.5
New Construction No
Others
Senior Community No
Tax ID 173440049
10,000+ Properties Available
Connect with us.






























