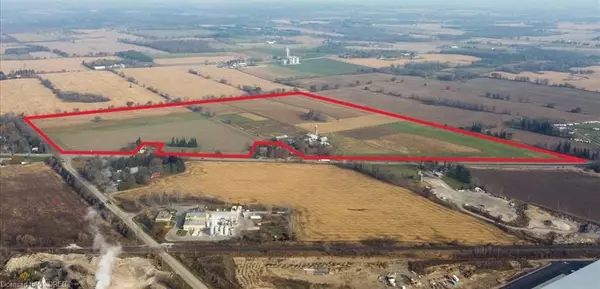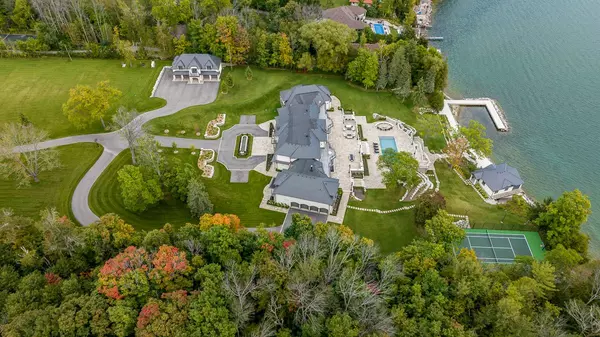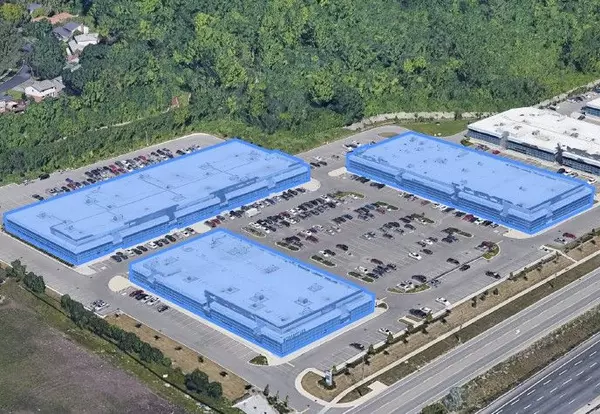
216 Plains Road W #D307 Burlington, ON L7T 4M1
1 Bed
1,014 SqFt
UPDATED:
11/23/2024 05:00 PM
Key Details
Property Type Condo
Sub Type Condo/Apt Unit
Listing Status Active
Purchase Type For Sale
Square Footage 1,014 sqft
Price per Sqft $566
MLS Listing ID XH4202590
Style 1 Storey/Apt
Bedrooms 1
HOA Fees $501
HOA Y/N Yes
Abv Grd Liv Area 1,014
Originating Board Hamilton - Burlington
Annual Tax Amount $2,625
Property Description
Location
Province ON
County Halton
Area 30 - Burlington
Direction Plains Road West entrance on either Plains Road or Daryl Drive
Rooms
Kitchen 1
Interior
Interior Features Lockers, Party Room
Heating Forced Air, Natural Gas
Fireplace No
Laundry In-Suite
Exterior
Parking Features Garage Door Opener, Asphalt, Mutual/Shared, Owned
Garage Spaces 1.0
Waterfront Description Lake/Pond
Roof Type Asphalt Shing
Porch Open
Garage Yes
Building
Lot Description Rural, Arts Centre, Near Golf Course, Hospital, Library, Marina, Park, Public Transit
Faces Plains Road West entrance on either Plains Road or Daryl Drive
Sewer Sewer (Municipal)
Water Municipal
Architectural Style 1 Storey/Apt
Level or Stories 1
Structure Type Brick
New Construction No
Others
HOA Fee Include Insurance,Heat
Senior Community No
Tax ID 257050036
Ownership Condominium
10,000+ Properties Available
Connect with us.






























