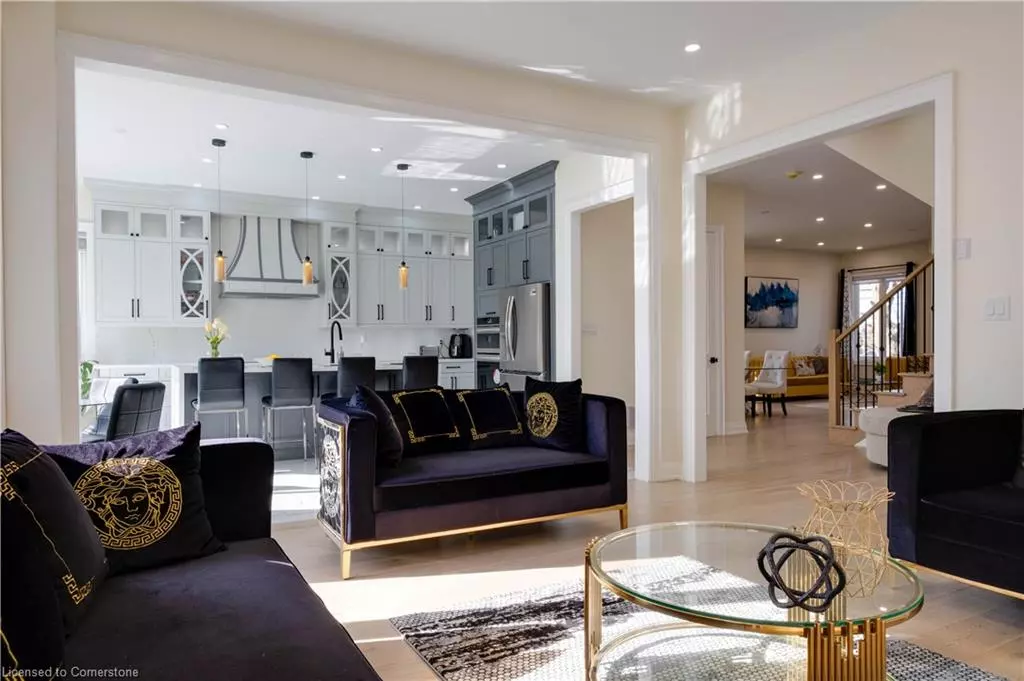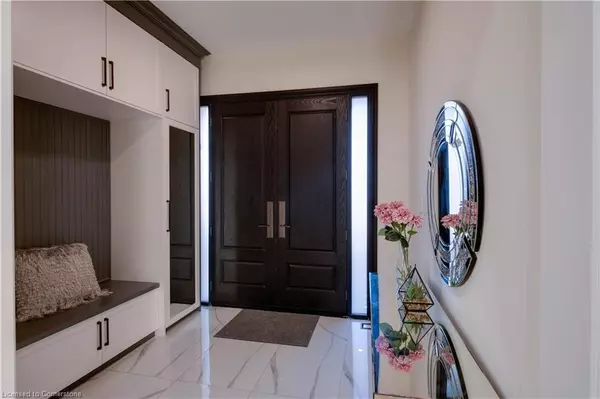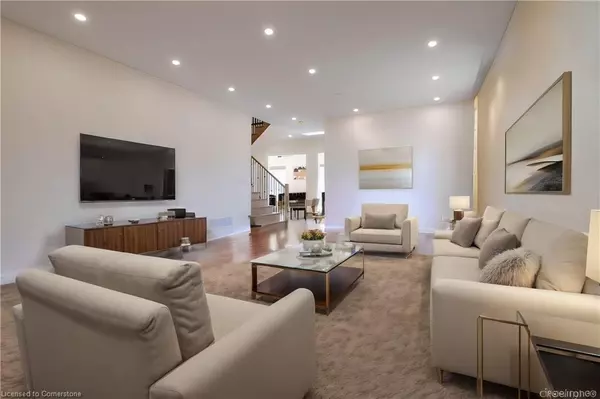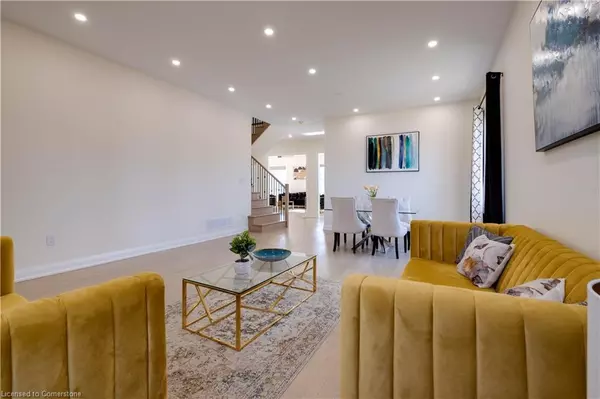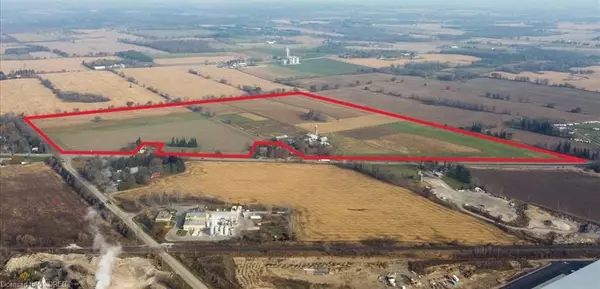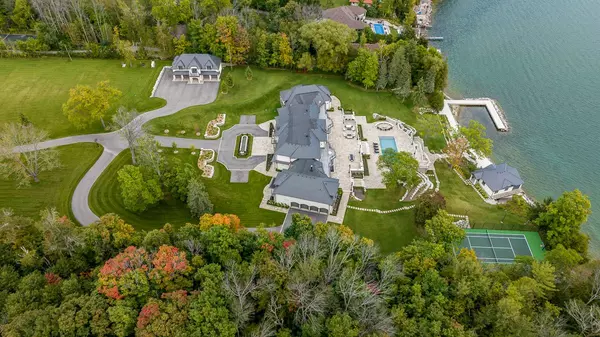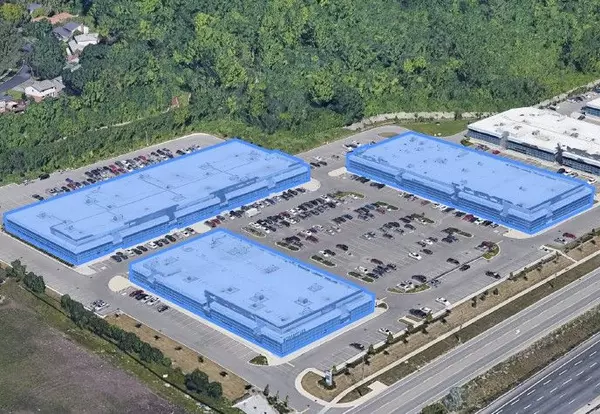
117 Highland Road W Hamilton, ON L8J 2T2
5 Beds
5 Baths
3,875 SqFt
UPDATED:
10/16/2024 05:51 AM
Key Details
Property Type Single Family Home
Sub Type Detached
Listing Status Active
Purchase Type For Sale
Square Footage 3,875 sqft
Price per Sqft $464
MLS Listing ID XH4193331
Style Two Story
Bedrooms 5
Full Baths 5
Abv Grd Liv Area 3,875
Originating Board Hamilton - Burlington
Year Built 2023
Property Description
Location
Province ON
County Hamilton
Area 50 - Stoney Creek
Direction HEAD SOUTH ON UPPER CENTENNIAL PARKWAY AND MAKE A RIGHT ONTO HIGHLAND ROAD WEST.
Rooms
Basement Separate Entrance, Full, Unfinished
Kitchen 1
Interior
Interior Features In-Law Floorplan
Heating Forced Air, Natural Gas
Fireplace No
Laundry In-Suite
Exterior
Parking Features Attached Garage, Garage Door Opener, Asphalt
Garage Spaces 2.0
Pool None
Roof Type Asphalt Shing
Lot Frontage 58.0
Lot Depth 150.0
Garage Yes
Building
Lot Description Urban, Rectangular
Faces HEAD SOUTH ON UPPER CENTENNIAL PARKWAY AND MAKE A RIGHT ONTO HIGHLAND ROAD WEST.
Foundation Poured Concrete
Sewer Sewer (Municipal)
Water Municipal
Architectural Style Two Story
Level or Stories 2
Structure Type Stone
New Construction No
Others
Senior Community No
Tax ID 1
Ownership Freehold/None
10,000+ Properties Available
Connect with us.


