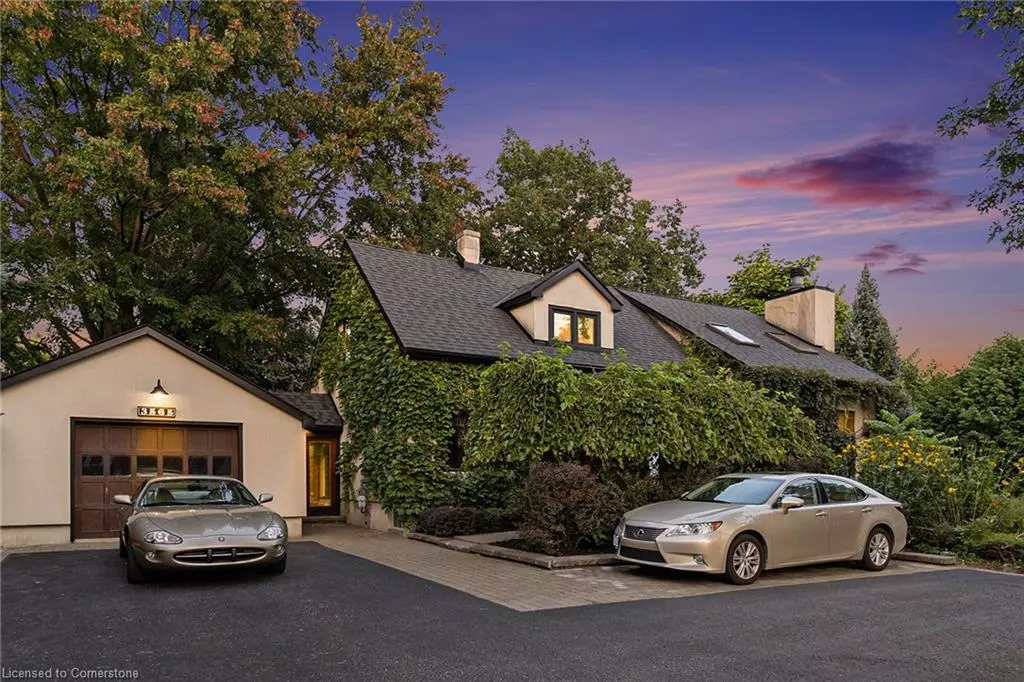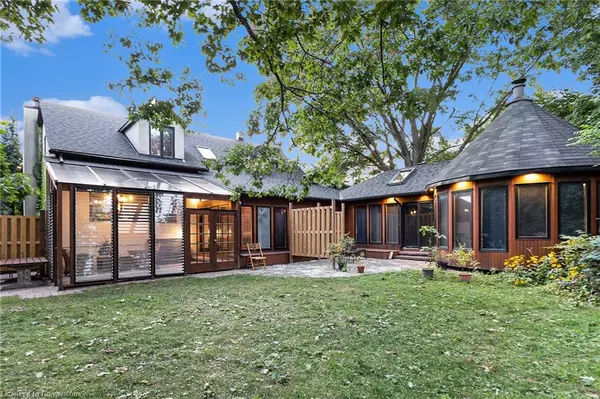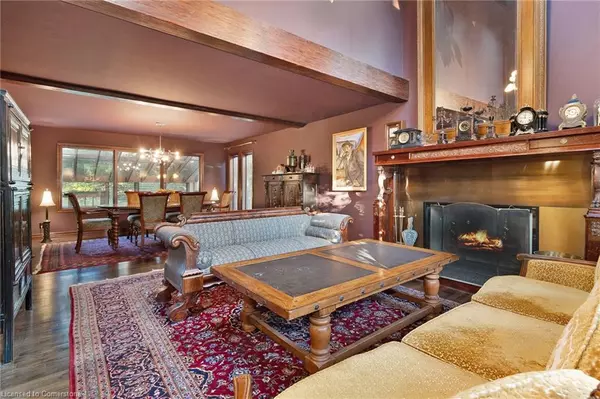3565 Albion Road Ottawa, ON K1T 1A2
3 Beds
4 Baths
2,628 SqFt
UPDATED:
12/09/2024 12:05 AM
Key Details
Property Type Single Family Home
Sub Type Detached
Listing Status Active
Purchase Type For Sale
Square Footage 2,628 sqft
Price per Sqft $532
MLS Listing ID XH4206079
Style Two Story
Bedrooms 3
Full Baths 4
Abv Grd Liv Area 2,628
Originating Board Hamilton - Burlington
Year Built 1950
Annual Tax Amount $6,680
Property Description
Welcome to 3565 Albion Road, where the tranquility of countryside living meets the convenience of the city, just minutes from downtown Ottawa.
Set on a sprawling, nature-filled lot, this extensively renovated post-war home offers a serene retreat close to urban amenities. The expansive backyard, with lush greenery and space for additional seating or outbuildings, is perfect for family gatherings and outdoor enjoyment.
Inside, the home's design blends European elegance with Canadian charm. The formal living room features a grand fireplace, evoking old-world warmth, while the back living room and bar reflect a relaxed late-1800s Canadian aesthetic. With soaring 16-foot ceilings and a cozy wood-burning fireplace, the living spaces exude character. A glass-enclosed patio invites summer relaxation, and the in-law/nanny suite adds versatility.
This multi-generational home boasts 2 studio apartments, a 1-bedroom apartment, and the potential for a fourth 1,500 sqft master unit—all with separate entrances, kitchens, bathrooms, and laundry. Ideal for Airbnb or long-term rentals, this property is a rare blend of comfortable living and exceptional investment potential.
Located minutes from Ottawa's vibrant cultural hubs, including the Glebe and Lansdowne, 3565 Albion Road offers the perfect balance of peaceful living and city convenience.
Location
Province ON
County Ottawa
Area Ottawa
Zoning R3Y[2293]
Direction Head south on Bank Street, then turn onto Albion Road. The property is located on the south side of Albion Road.
Rooms
Other Rooms Accessory Apartment, Gazebo, Shed(s)
Basement Separate Entrance, Full, Partially Finished
Kitchen 1
Interior
Interior Features Central Vacuum, In-Law Floorplan, Storage Area Lockers
Heating Forced Air, Natural Gas
Fireplaces Type Wood Burning
Fireplace Yes
Laundry In-Suite
Exterior
Parking Features Attached Garage, Asphalt, Other
Garage Spaces 2.0
Pool None
Roof Type Asphalt Shing
Lot Frontage 111.06
Lot Depth 200.0
Garage Yes
Building
Lot Description Urban, Irregular Lot, Hospital, Park, Public Transit, Schools
Faces Head south on Bank Street, then turn onto Albion Road. The property is located on the south side of Albion Road.
Foundation Concrete Block, Poured Concrete
Sewer Sewer (Municipal)
Water Municipal
Architectural Style Two Story
Level or Stories 2
Structure Type Stucco,Wood Siding
New Construction No
Others
Senior Community No
Tax ID 043400004
Ownership Freehold/None





























