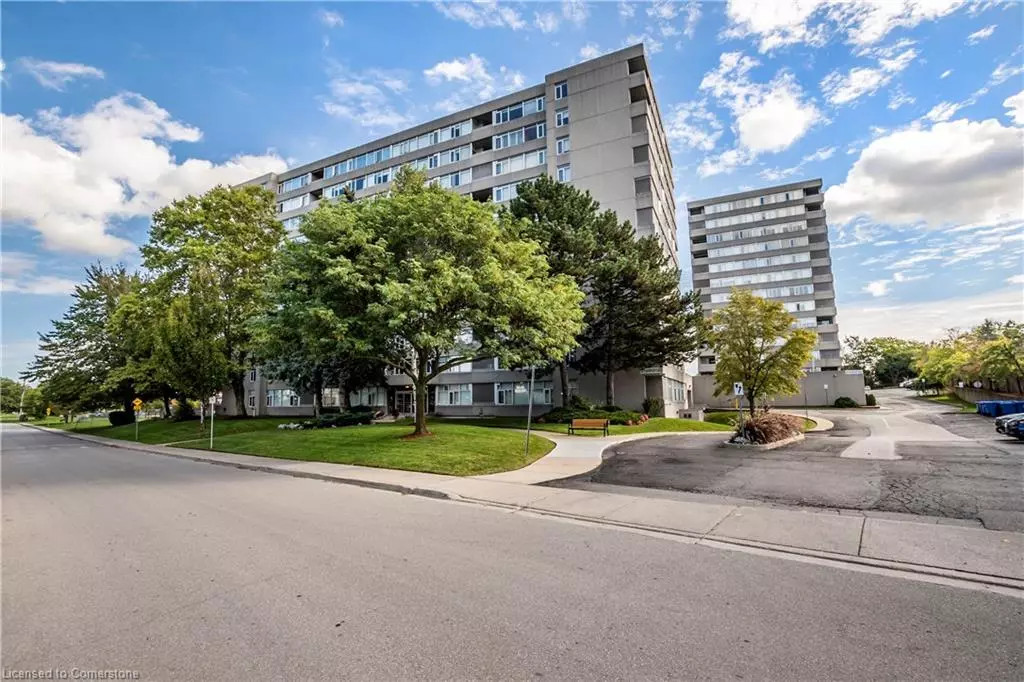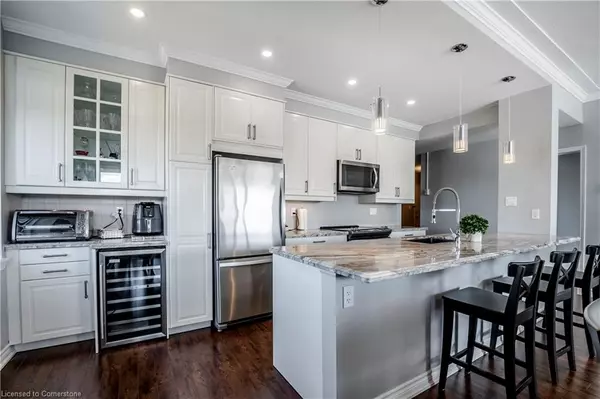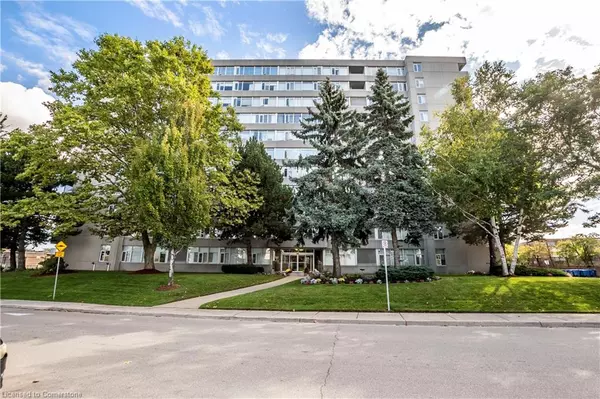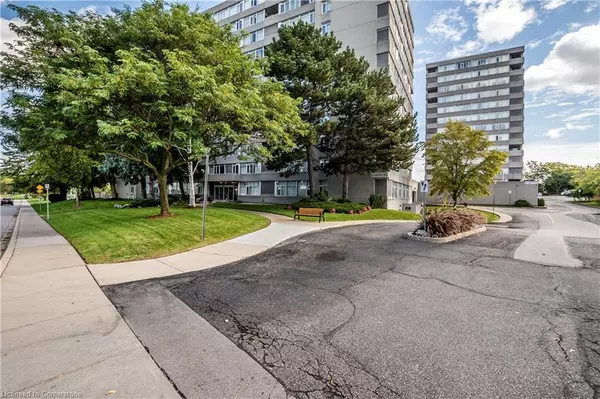
30 Harrisford Street #1108 Hamilton, ON L8K 6M9
3 Beds
2 Baths
1,373 SqFt
UPDATED:
11/09/2024 06:02 PM
Key Details
Property Type Condo
Sub Type Condo/Apt Unit
Listing Status Active
Purchase Type For Sale
Square Footage 1,373 sqft
Price per Sqft $436
MLS Listing ID 40657383
Style 1 Storey/Apt
Bedrooms 3
Full Baths 2
HOA Fees $892/mo
HOA Y/N Yes
Abv Grd Liv Area 1,373
Originating Board Hamilton - Burlington
Annual Tax Amount $3,588
Property Description
Location
Province ON
County Hamilton
Area 28 - Hamilton East
Zoning E
Direction Take Greenhill Ave Exit off Red Hill Expressway, turn left on Harrisford St., 2nd driveway on the right, 1st building, visitors parking on the right along retaining wall.
Rooms
Kitchen 1
Interior
Interior Features Ceiling Fan(s), Elevator, Separate Heating Controls
Heating Baseboard, Electric
Cooling Window Unit(s)
Fireplaces Number 1
Fireplaces Type Electric
Fireplace Yes
Window Features Window Coverings
Appliance Built-in Microwave, Dishwasher, Dryer, Refrigerator, Stove, Washer
Laundry In-Suite
Exterior
Exterior Feature Balcony, Controlled Entry, Tennis Court(s), Year Round Living
Garage Inside Entry
Garage Spaces 1.0
Waterfront No
View Y/N true
View Panoramic, Park/Greenbelt, Trees/Woods
Roof Type Flat
Porch Open
Garage Yes
Building
Lot Description Urban, Near Golf Course, Highway Access, Hospital, Park, Place of Worship, Playground Nearby, Public Transit, Quiet Area, School Bus Route, Schools, Shopping Nearby, View from Escarpment
Faces Take Greenhill Ave Exit off Red Hill Expressway, turn left on Harrisford St., 2nd driveway on the right, 1st building, visitors parking on the right along retaining wall.
Sewer Sewer (Municipal)
Water Municipal
Architectural Style 1 Storey/Apt
Structure Type Brick,Concrete,Stone
New Construction No
Schools
Elementary Schools St. Luke Catholic School, Sir Wilfred Laurier
High Schools Sir Winston Churchill Secondary, Guido De Bres High School
Others
HOA Fee Include Insurance,Building Maintenance,Common Elements,Maintenance Grounds,Parking,Water
Senior Community No
Tax ID 180760159
Ownership Condominium
10,000+ Properties Available
Connect with us.






























