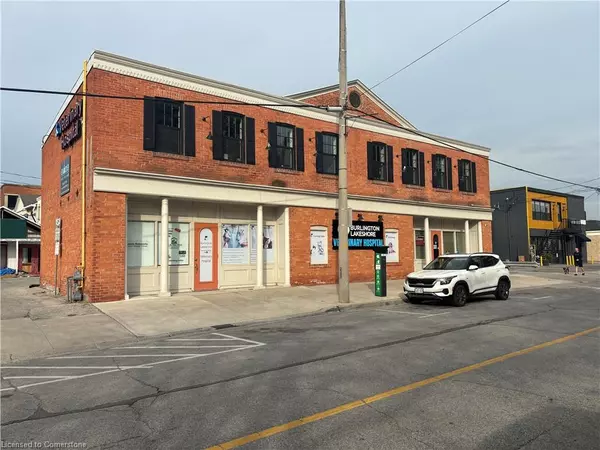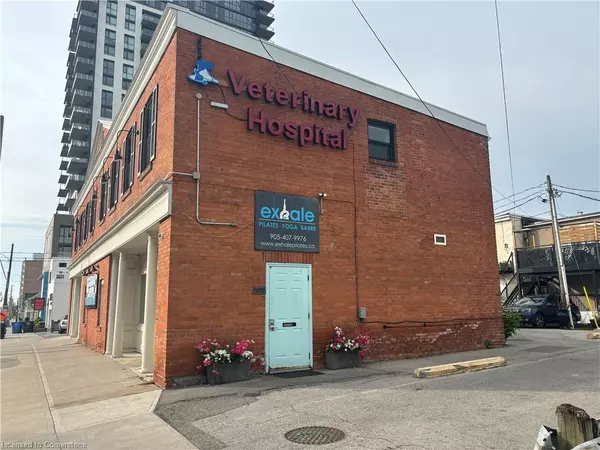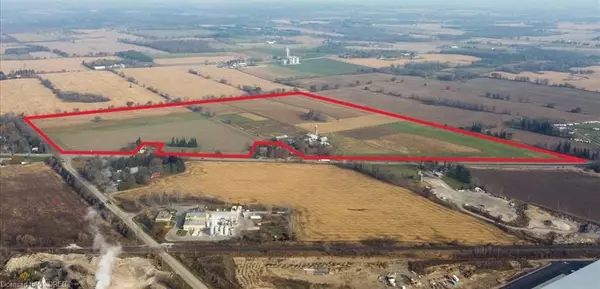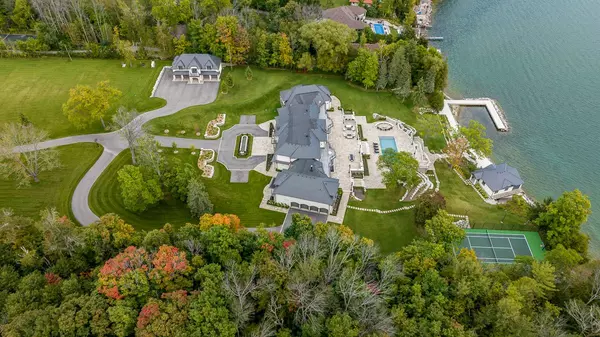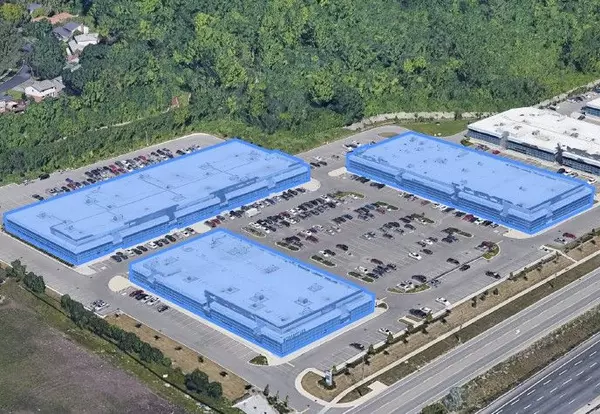REQUEST A TOUR If you would like to see this home without being there in person, select the "Virtual Tour" option and your agent will contact you to discuss available opportunities.
In-PersonVirtual Tour

Listed by Paul Morrison • Royal LePage Burloak Real Estate Services
$ 2,600,000
Est. payment /mo
Price Dropped by $300K
484 John Street Burlington, ON L7R 2K7
4,400 SqFt
UPDATED:
11/29/2024 04:45 PM
Key Details
Property Type Commercial
Sub Type Building and Land
Listing Status Active
Purchase Type For Sale
Square Footage 4,400 sqft
Price per Sqft $590
MLS Listing ID XH4194195
Abv Grd Liv Area 4,400
Originating Board Hamilton - Burlington
Annual Tax Amount $40,954
Property Description
Located in the heart of Burlington, Ontario, 484 John St stands as an exceptional commercial property offering a myriad of possibilities. This versatile circa 1924 building boasts a prime location within the vibrant business district, ensuring high visibility and accessibility for potential tenants or buyers. Spanning 4,400 square feet, the building features ground floor Retail Space of 2,200 sf. The Second Floor offers 2,200 sf of Office Space. With its exterior charm and character look, it offers a standout landmark in the area. With its strategic location, 484 John St enjoys proximity to major transportation routes, including, QEW, Hwy 403 & Public Transit, enhancing convenience for employees, clients, and customers alike. Additionally, the surrounding area offers a bustling atmosphere with an array of amenities, including restaurants, shops, and other businesses, further adding to the appeal of the property. Whether it's for retail, office space, or other commercial purposes, 484 John St presents an excellent opportunity for investors, entrepreneurs, and businesses seeking a premier location. Property is currently tenanted. Speak to Listing Agent for further details.
Location
Province ON
County Halton
Area 31 - Burlington
Direction East of Brant St, North of Lakeshore Rd
Interior
Heating Gas Forced Air Closed
Fireplace No
Exterior
Parking Features Outside/Surface
Utilities Available Available
Lot Frontage 87.39
Lot Depth 63.0
Garage No
Building
Lot Description Public Transit
Faces East of Brant St, North of Lakeshore Rd
Sewer Sanitary & Storm Available
Water Municipal
New Construction No
Others
Senior Community No
Copyright 2024 Information Technology Systems Ontario, Inc.
Filters Reset
Save Search
96.5K Properties
10,000+ Properties Available
Connect with us.



