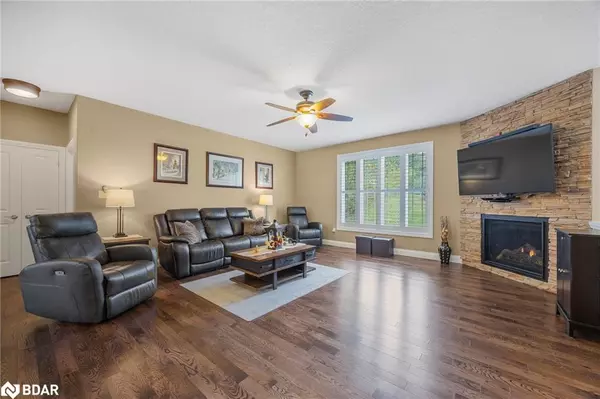3375 Line 6 North Line Oro-medonte, ON L0K 1E0
5 Beds
3 Baths
1,800 SqFt
UPDATED:
11/17/2024 08:02 PM
Key Details
Property Type Single Family Home
Sub Type Detached
Listing Status Active
Purchase Type For Sale
Square Footage 1,800 sqft
Price per Sqft $777
MLS Listing ID 40657954
Style Bungalow Raised
Bedrooms 5
Full Baths 3
Abv Grd Liv Area 3,300
Originating Board Barrie
Year Built 2016
Annual Tax Amount $4,703
Lot Size 4.955 Acres
Acres 4.955
Property Description
Step inside to discover an open-concept living room and gourmet kitchen, bathed in natural light—ideal for entertaining or relaxing with loved ones. The seamless transition to the multi-level deck invites you to enjoy tranquil outdoor living, surrounded by nature's beauty.
The fully finished basement adds even more value, featuring a walk-out to a lower deck complete with a luxurious hot tub—your personal oasis for unwinding after a long day. With two cozy fireplaces, the home exudes warmth and charm, perfect for creating lasting memories.
Additional conveniences include a spacious 3-car garage, providing ample room for vehicles and storage. The property has been meticulously maintained, showcasing pride of ownership and attention to detail.
Excitingly, the township plans to divert Line 6, creating a dead end where this home is situated, enhancing your privacy and tranquility. Don't miss the chance to own this stunning bungalow in Sugarbush, where modern living meets serene country charm. Schedule a showing today and experience the lifestyle this exceptional home has to offer!
Location
Province ON
County Simcoe County
Area Oro-Medonte
Zoning R1/EP
Direction Horseshoe Valley Road to Line 6 North
Rooms
Other Rooms Gazebo, Shed(s)
Basement Walk-Out Access, Full, Finished
Kitchen 1
Interior
Interior Features Central Vacuum, Air Exchanger, Auto Garage Door Remote(s), Built-In Appliances, Water Meter, Other
Heating Forced Air, Natural Gas
Cooling Central Air
Fireplaces Number 2
Fireplaces Type Gas
Fireplace Yes
Window Features Window Coverings
Appliance Water Heater Owned, Built-in Microwave, Dishwasher, Dryer, Gas Oven/Range, Hot Water Tank Owned, Refrigerator, Stove, Washer
Laundry Main Level
Exterior
Exterior Feature Balcony, Landscaped, Lawn Sprinkler System, Lighting, Year Round Living
Parking Features Attached Garage, Garage Door Opener, Asphalt, Inside Entry
Garage Spaces 3.0
Utilities Available Cell Service, Electricity Connected, Garbage/Sanitary Collection, Internet Other, Natural Gas Connected, Recycling Pickup, Phone Connected
View Y/N true
View Forest, Park/Greenbelt, Trees/Woods
Roof Type Asphalt
Porch Deck, Porch
Lot Frontage 505.4
Lot Depth 447.6
Garage Yes
Building
Lot Description Rural, Irregular Lot, Greenbelt, Landscaped, Playground Nearby, Quiet Area, School Bus Route, Skiing, Trails, Other
Faces Horseshoe Valley Road to Line 6 North
Foundation Poured Concrete
Sewer Septic Tank
Water Municipal-Metered
Architectural Style Bungalow Raised
Structure Type Brick Veneer
New Construction Yes
Schools
Elementary Schools Guthrie Public School
High Schools Twin Lakes Secondary School
Others
Senior Community No
Tax ID 585330382
Ownership Freehold/None





























