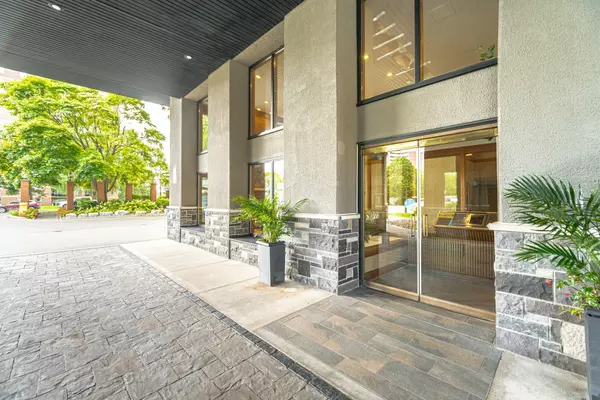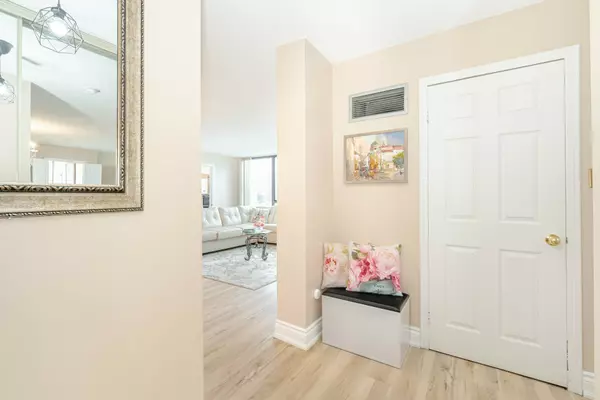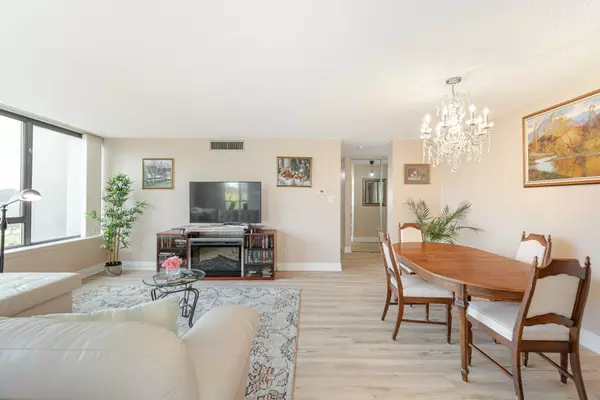REQUEST A TOUR If you would like to see this home without being there in person, select the "Virtual Tour" option and your agent will contact you to discuss available opportunities.
In-PersonVirtual Tour

$ 729,888
Est. payment /mo
Pending
40 Richview RD #508 Toronto W09, ON M9A 5C1
2 Beds
2 Baths
UPDATED:
11/21/2024 09:47 PM
Key Details
Property Type Condo
Sub Type Condo Apartment
Listing Status Pending
Purchase Type For Sale
Approx. Sqft 1200-1399
MLS Listing ID W9381787
Style Apartment
Bedrooms 2
HOA Fees $1,112
Annual Tax Amount $2,265
Tax Year 2024
Property Description
Discover this rare, spacious, and beautifully renovated corner suite offering over 1,200 sq. ft. of modern living. This 2+1 bedroom apartment is located on the 5th floor of a well-maintained building with stunning tree-top, north-west exposures. The den easily serves as a third bedroom, while the open-concept kitchen features a breakfast area and updated finishes. The expansive master bedroom includes a walk-in closet and a 4-piece ensuite bathroom. Large windows flood the home with natural light, creating an inviting atmosphere throughout.The building offers top-notch amenities, including tennis courts, a pool, sauna, and gym. Ideally situated near parks, schools, shopping, and transportation, this suite combines both comfort and convenience. With its generous layout, park-like views, and prime location, this is a rare opportunity for a feel-good home.
Location
Province ON
County Toronto
Area Humber Heights
Rooms
Family Room No
Basement None
Kitchen 1
Separate Den/Office 1
Interior
Interior Features Carpet Free, Storage, Water Heater Owned
Heating Yes
Cooling Central Air
Fireplace No
Heat Source Electric
Exterior
Garage Underground
Garage Spaces 1.0
Waterfront No
View Clear
Total Parking Spaces 1
Building
Story 05
Unit Features Clear View,Public Transit,School,Golf,Hospital
Locker Exclusive
Others
Pets Description Restricted
Listed by EXP REALTY
Filters Reset
Save Search
95.7K Properties
10,000+ Properties Available
Connect with us.






























