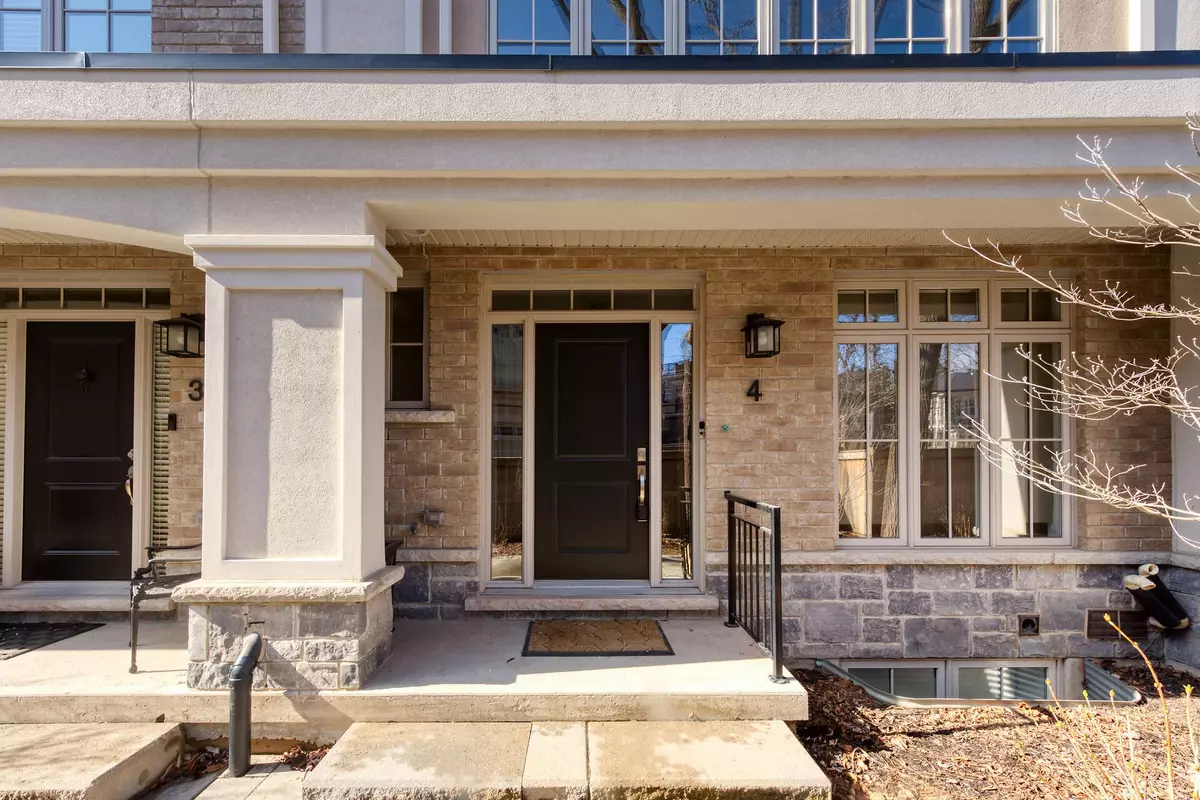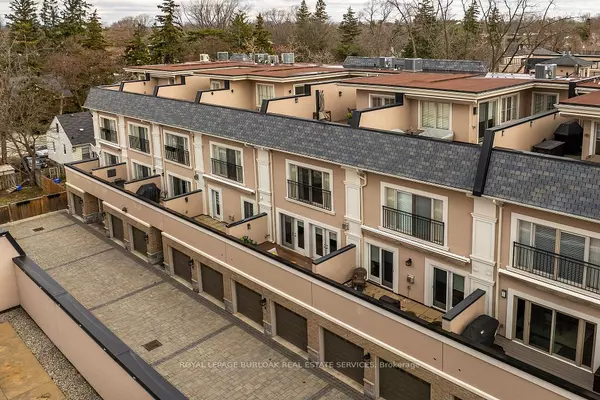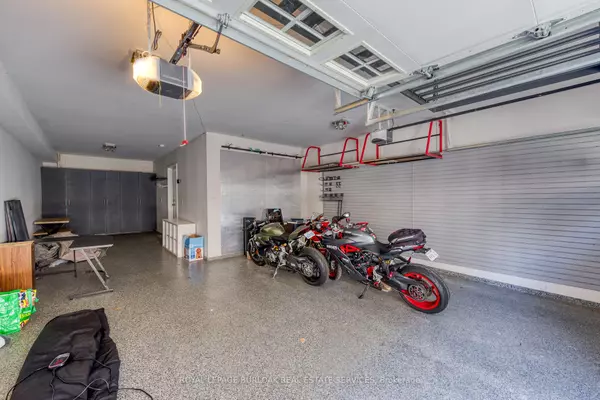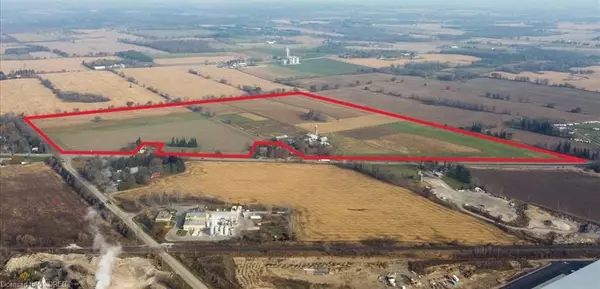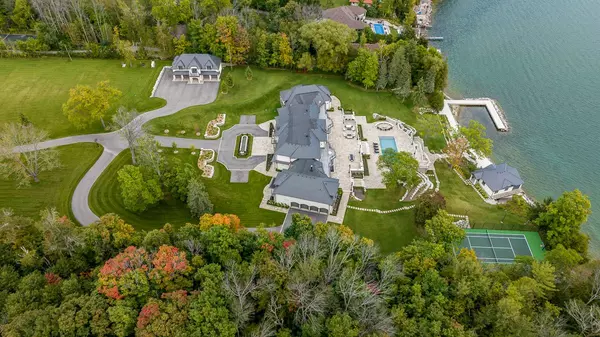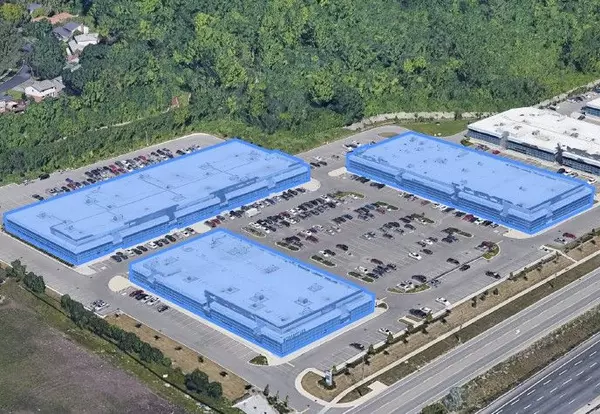REQUEST A TOUR If you would like to see this home without being there in person, select the "Virtual Tour" option and your agent will contact you to discuss available opportunities.
In-PersonVirtual Tour

$ 1,850,000
Est. payment /mo
Price Dropped by $75K
509 Elizabeth ST #4 Burlington, ON L7R 2M4
2 Beds
4 Baths
UPDATED:
11/29/2024 05:54 PM
Key Details
Property Type Condo
Sub Type Condo Townhouse
Listing Status Active
Purchase Type For Sale
Approx. Sqft 2250-2499
MLS Listing ID W9383299
Style Multi-Level
Bedrooms 2
HOA Fees $619
Annual Tax Amount $7,620
Tax Year 2024
Property Description
Executive luxury townhome located in the heart of Downtown Burlington. You will be amazed by the Attention to detail & quality lifestyle in this 5 level home, equipped with an elevator that accesses every level. Each level creates a space that will be enjoyed from the lower lever media room/gym & Guest suite with complimenting 4pc washroom. The main entrance has a spacious office & 2 piece washroom allowing a comfortable working from home lifestyle that also creates private access from rest of living space to your clients if required. The main living area is an open concept with large dinning area open to gourmet kitchen, 14' island flowing into to Great room with gas fireplace & walk out to terrace. The open-concept plan makes entertaining a breeze. The 2nd level has the primary bedroom with wall-to-wall closets, sliding glass doors to a Juliette balcony & a 5pc ensuite bath & walk-in closet. The 2nd bedroom on this level has its own 3pc ensuite bath & floor to ceiling window overlooking the front yard. The 3rd level features a fabulous roof-top deck with west exposure & a hidden complimenting entertaining room hidden behind a Harry Potter book shelf. Be sure when you view not to miss this hidden room that has a wet bar & fireplace. The car enthusiast will enjoy the 3 car garage with 2nd inside entry to office level. Within walking distance to Downtown Burlington's many restaurants, shops, art gallery, hospital & beautiful waterfront park & trails. Easy highway access.
Location
Province ON
County Halton
Community Brant
Area Halton
Region Brant
City Region Brant
Rooms
Family Room Yes
Basement Finished
Kitchen 1
Separate Den/Office 1
Interior
Interior Features None
Cooling Central Air
Fireplace Yes
Heat Source Gas
Exterior
Parking Features Private
Total Parking Spaces 3
Building
Story 1
Unit Features Arts Centre,Greenbelt/Conservation,Hospital,Lake Access,Park,Public Transit
Locker None
Others
Pets Allowed Restricted
Listed by ROYAL LEPAGE BURLOAK REAL ESTATE SERVICES
Filters Reset
Save Search
96.5K Properties
10,000+ Properties Available
Connect with us.


