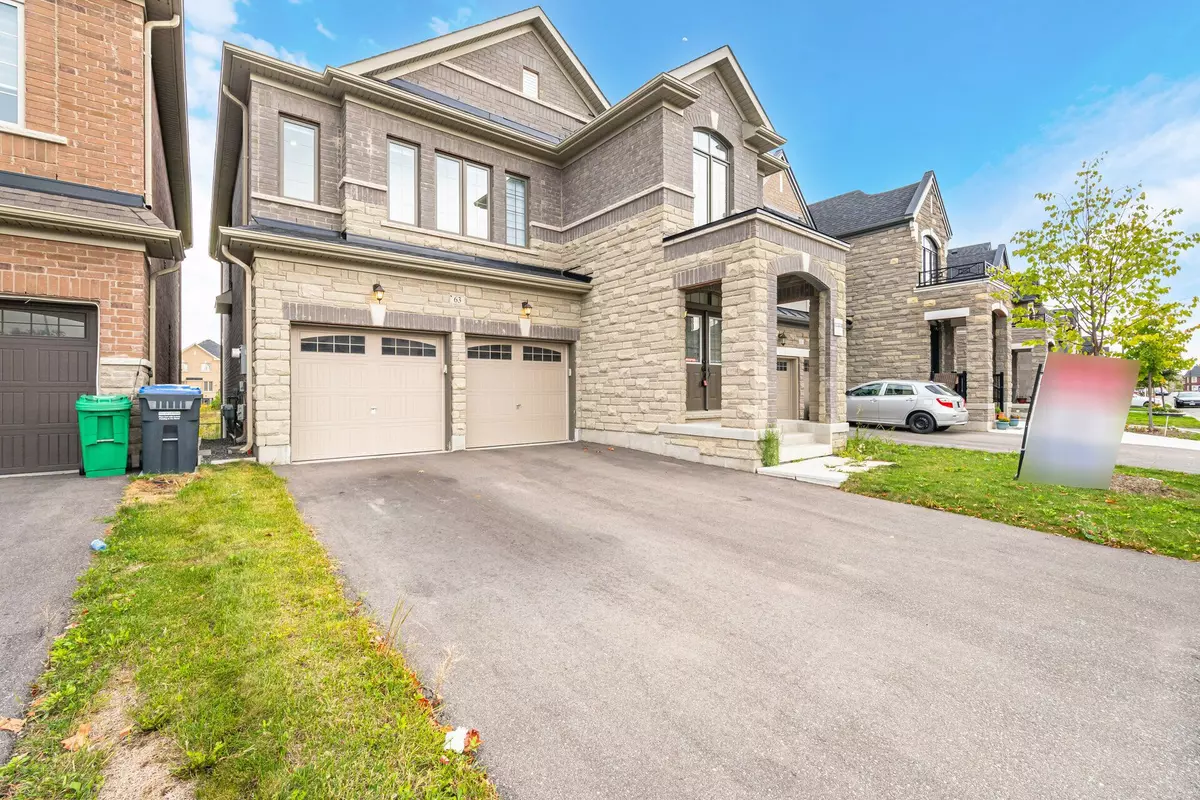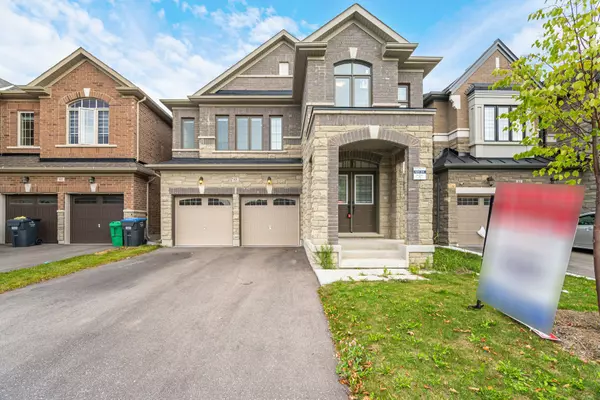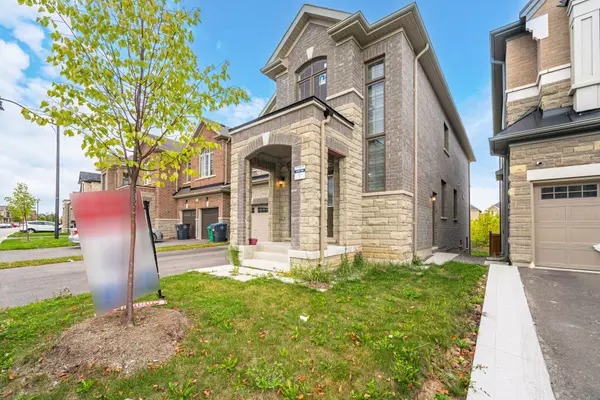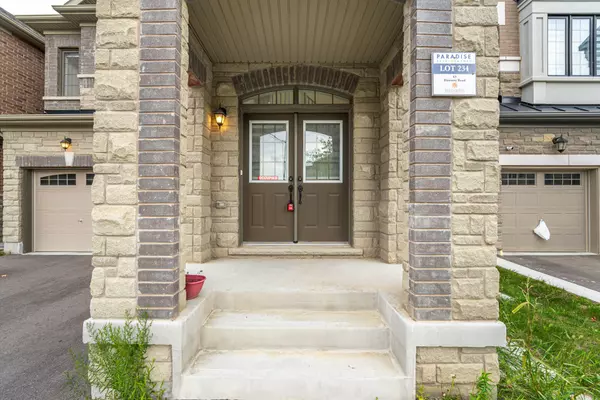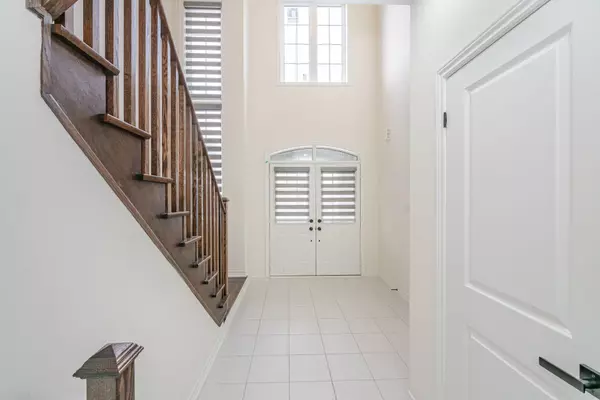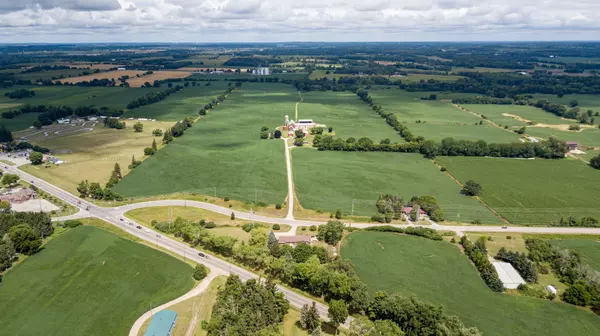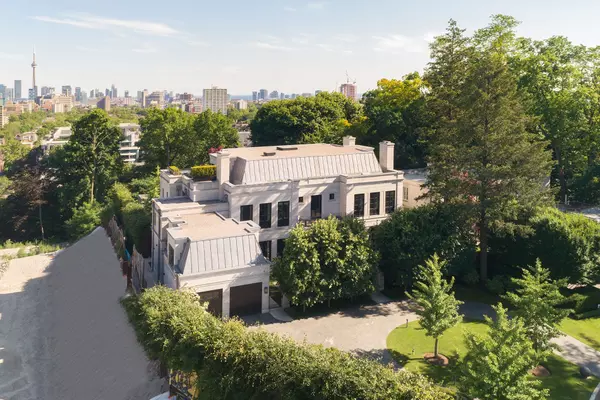REQUEST A TOUR If you would like to see this home without being there in person, select the "Virtual Tour" option and your agent will contact you to discuss available opportunities.
In-PersonVirtual Tour

$ 1,499,999
Est. payment /mo
Active
63 Hawtrey RD Brampton, ON L7A 5B3
4 Beds
4 Baths
UPDATED:
10/07/2024 03:25 PM
Key Details
Property Type Single Family Home
Sub Type Detached
Listing Status Active
Purchase Type For Sale
MLS Listing ID W9384334
Style 2-Storey
Bedrooms 4
Annual Tax Amount $6,000
Tax Year 2024
Property Description
Magnificent And Fully Upgraded 4 Bed 3.5 Bath Backing to Beautiful Ravine And With No Side Walk Stone and Brick Elevation Detached Home in Most Sought After Brampton West Community Close To Brampton-Caledon Border!! Double Door Entry Has Open To Above Foyer, Stairs And Entry Area Which Gives Royal Look As You Step in The Home!! Open Concept Kitchen Living Dining Area with Gas Fireplace!! Kitchen Has High End SAMSUNG Appliances, Upgraded Kitchen Cabinets, Beautiful Kitchen Island Which Could Be Leveraged as Breakfast Counter and Mesmerizing Backsplash!! Impressive Zebra Blinds and Bright Pot Lights Installed Throughout The Home For Bright And Positive Atmosphere!! Laundry On Main Floor With Side By Side Upgraded SAMSUNG Dual Wash Washer and Dryer!! Second Floor Has 4 Big Bedrooms And 3 Bathrooms With Ample Space For Every Family Member!! Primary Bedroom Has Bathtub As Well As Standing Shower for Added Convenience!! Main Floor Has Hardwood Flooring Matching to Stairs!! Make This Beutiful House Your Own Home!!
Location
Province ON
County Peel
Community Northwest Brampton
Area Peel
Region Northwest Brampton
City Region Northwest Brampton
Rooms
Family Room Yes
Basement Unfinished
Kitchen 1
Interior
Interior Features Water Heater
Cooling Central Air
Fireplaces Type Family Room
Fireplace Yes
Heat Source Gas
Exterior
Parking Features Available
Garage Spaces 2.0
Pool None
Roof Type Asphalt Shingle
Total Parking Spaces 4
Building
Foundation Concrete
Listed by RE/MAX GOLD REALTY INC.
Filters Reset
Save Search
88.8K Properties
10,000+ Properties Available
Connect with us.


