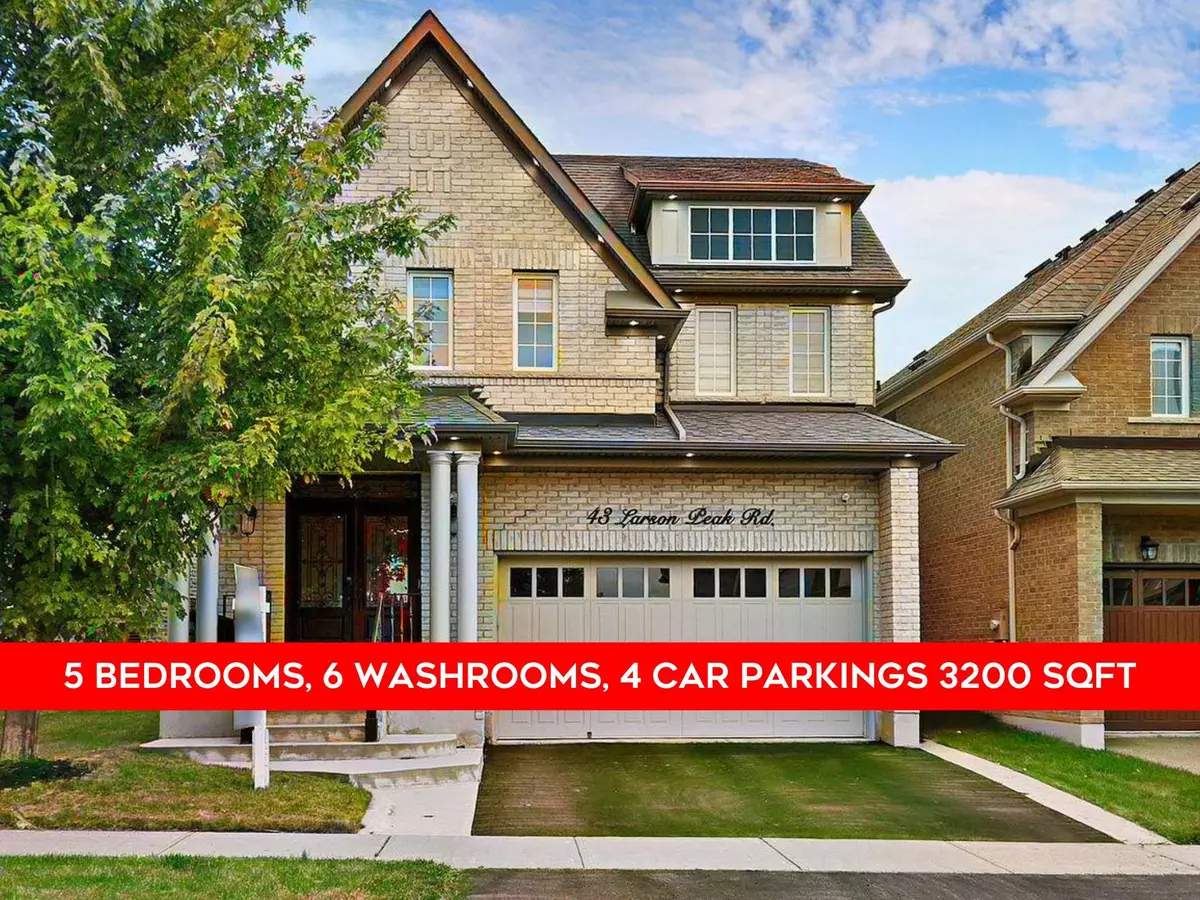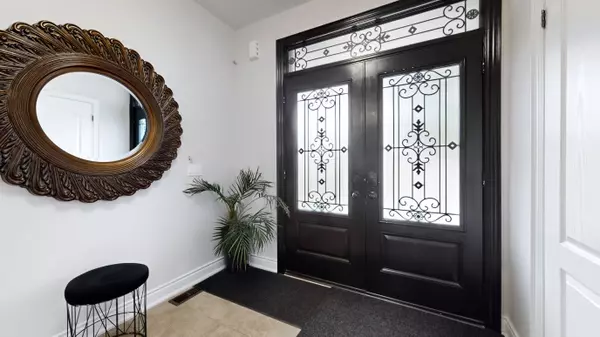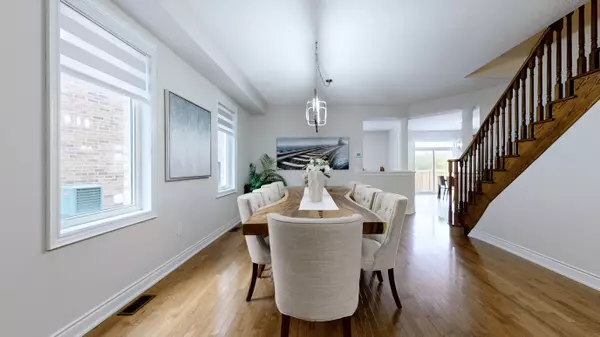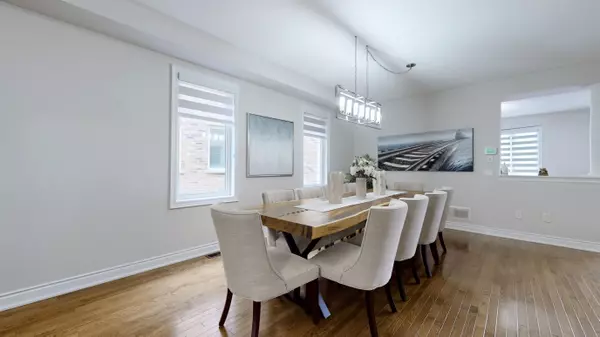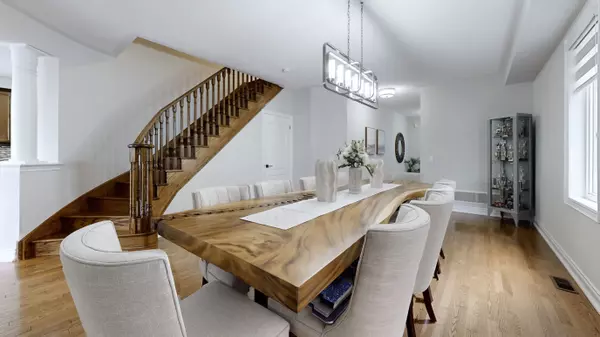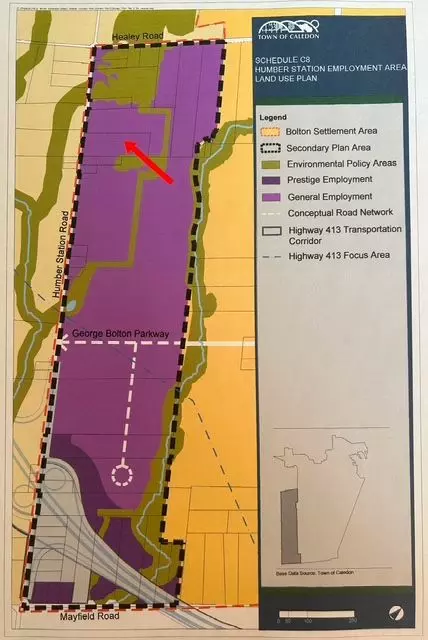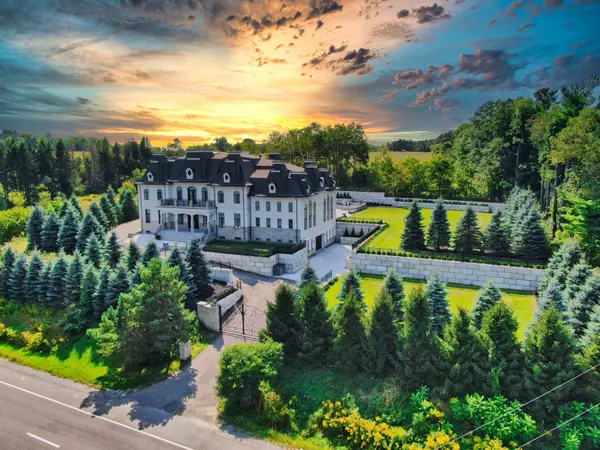REQUEST A TOUR If you would like to see this home without being there in person, select the "Virtual Tour" option and your agent will contact you to discuss available opportunities.
In-PersonVirtual Tour
$ 1,450,000
Est. payment /mo
Active
43 Larson Peak RD Caledon, ON L7C 3P3
5 Beds
6 Baths
UPDATED:
01/05/2025 04:43 PM
Key Details
Property Type Single Family Home
Sub Type Detached
Listing Status Active
Purchase Type For Sale
Approx. Sqft 3000-3500
MLS Listing ID W9384653
Style 3-Storey
Bedrooms 5
Annual Tax Amount $6,351
Tax Year 2024
Property Description
**3,200 sq. ft. of luxurious living space Home in Southfields Village, No House Behind** Discover an unparalleled living experience in the heart of Caledon's highly sought-after Southfields Village. Professionally finished basement, providing ample room for comfort and entertainment. Located within the prestigious Mayfield School District, this property is ideal for families seeking both convenience and quality. Enjoy the privacy of no rear neighbour's and the convenience of being just steps away from top-notch amenities including Recreations Centre , Park And Steps To Brampton Transit. Additional features include: Exterior all-around pot lights, Central vacuum system, Electric car charger plug in the garage, Security cameras for added peace of mind. Don't miss the opportunity to make this entertainers dream home yours.
Location
Province ON
County Peel
Community Rural Caledon
Area Peel
Region Rural Caledon
City Region Rural Caledon
Rooms
Family Room Yes
Basement Finished
Kitchen 1
Interior
Interior Features Auto Garage Door Remote, In-Law Suite
Cooling Central Air
Fireplaces Type Natural Gas
Fireplace Yes
Heat Source Gas
Exterior
Parking Features Private Double
Garage Spaces 2.0
Pool None
Roof Type Asphalt Shingle
Lot Depth 105.7
Total Parking Spaces 4
Building
Foundation Concrete
Listed by OMAXE REAL ESTATE INC.
Filters Reset
Save Search
80.8K Properties

