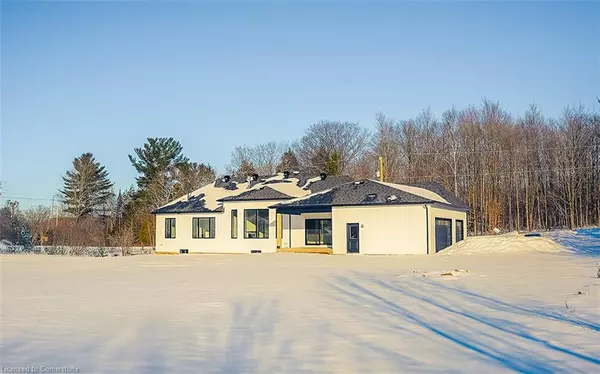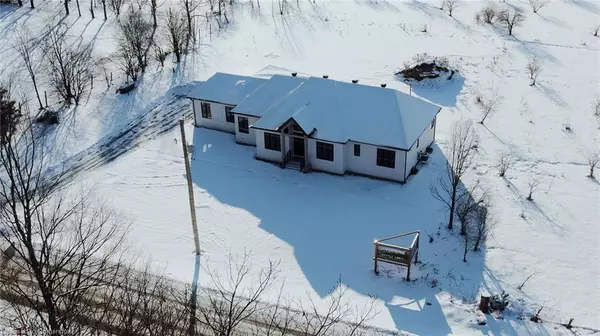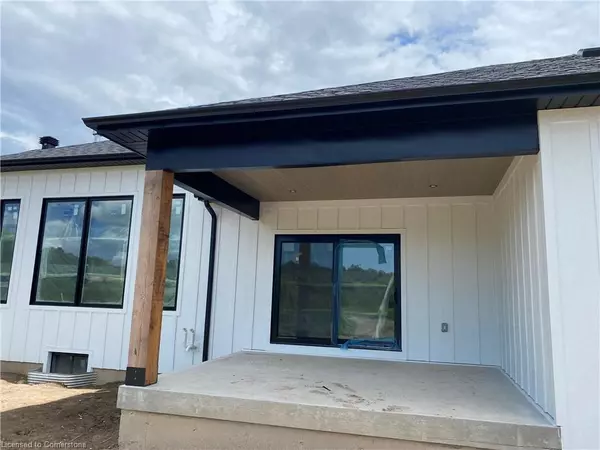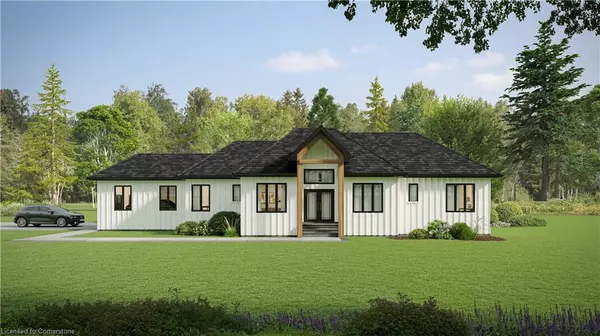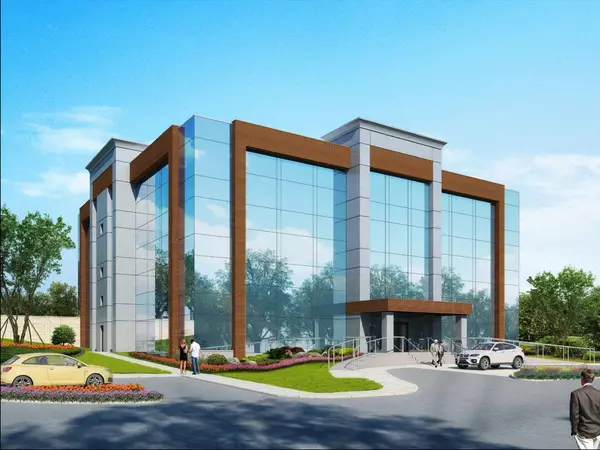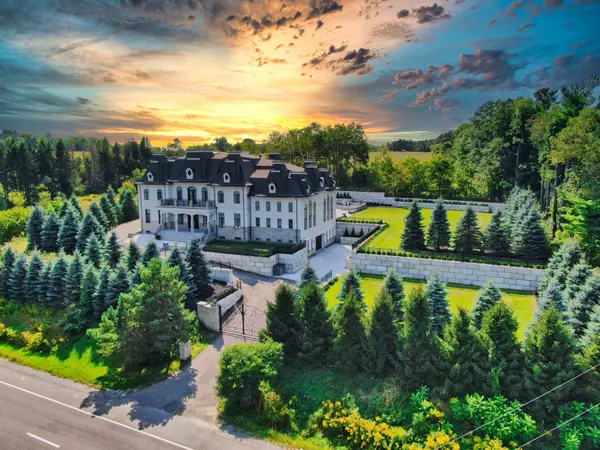6264 Line 5 N Oro-medonte, ON L0K 2A0
3 Beds
3 Baths
2,210 SqFt
UPDATED:
12/24/2024 04:20 PM
Key Details
Property Type Single Family Home
Sub Type Detached
Listing Status Active
Purchase Type For Sale
Square Footage 2,210 sqft
Price per Sqft $614
MLS Listing ID 40659032
Style Bungalow
Bedrooms 3
Full Baths 2
Half Baths 1
Abv Grd Liv Area 2,210
Originating Board Mississauga
Year Built 2024
Annual Tax Amount $855
Property Description
Location
Province ON
County Simcoe County
Area Oro-Medonte
Zoning R1
Direction See map.
Rooms
Basement Development Potential, Full, Unfinished
Kitchen 0
Interior
Interior Features None
Heating Forced Air, Propane
Cooling Central Air
Fireplace No
Appliance Range Hood
Exterior
Parking Features Attached Garage
Garage Spaces 3.0
Roof Type Asphalt Shing
Lot Frontage 165.0
Garage Yes
Building
Lot Description Rural, Ample Parking
Faces See map.
Foundation Concrete Perimeter
Sewer Septic Tank
Water Drilled Well
Architectural Style Bungalow
Structure Type Wood Siding
New Construction No
Others
Senior Community No
Tax ID 585160099
Ownership Freehold/None


