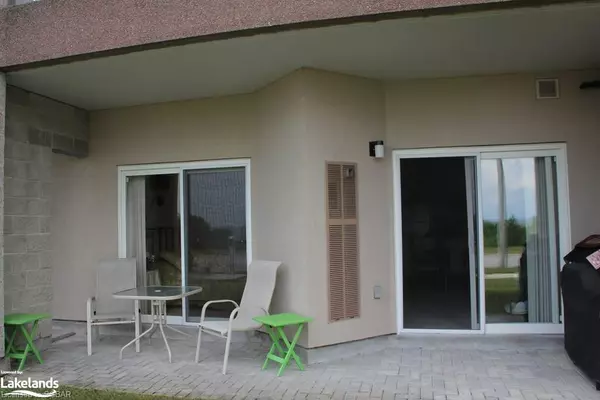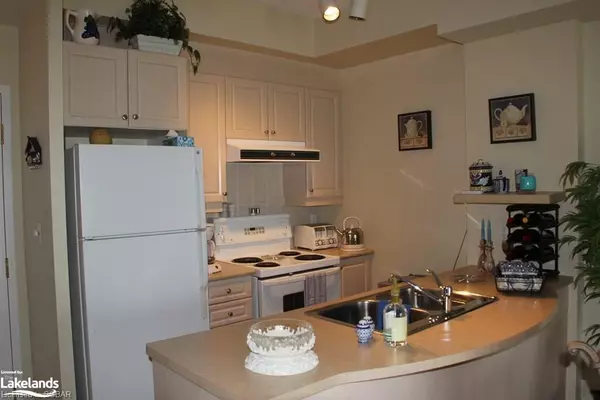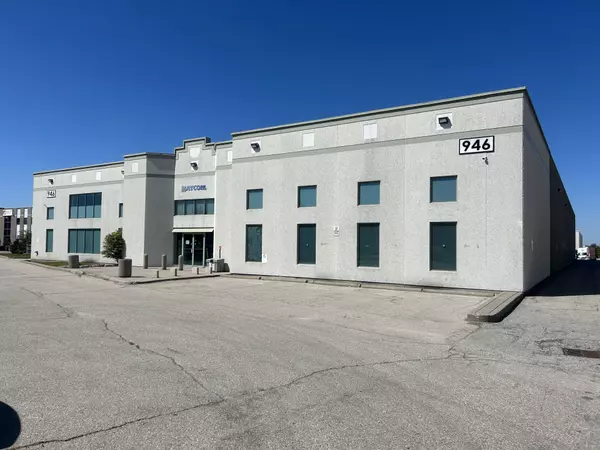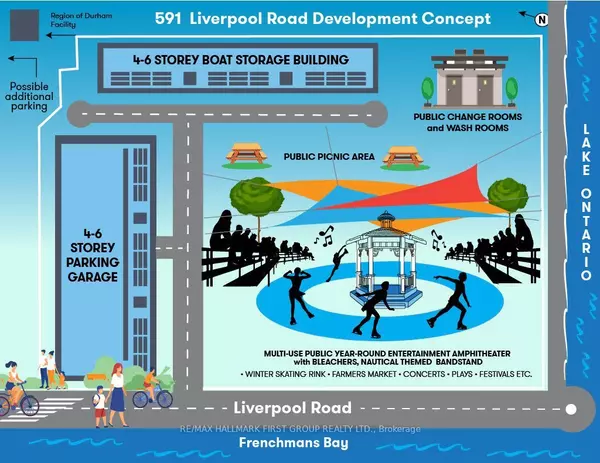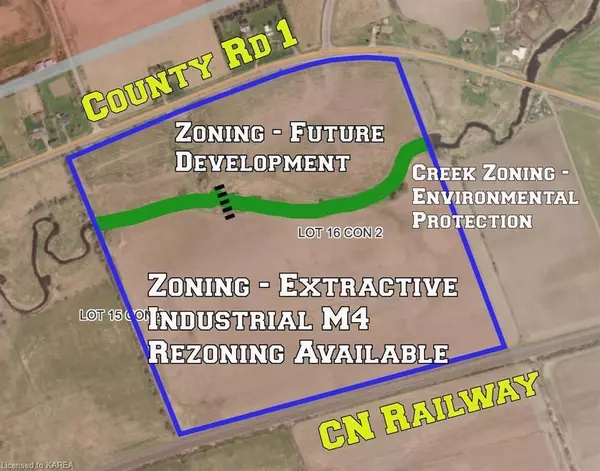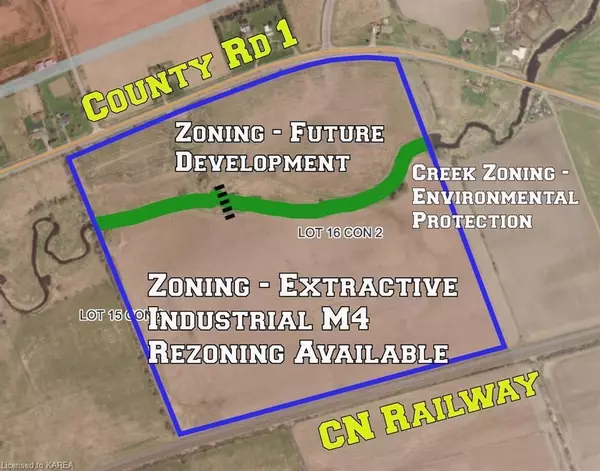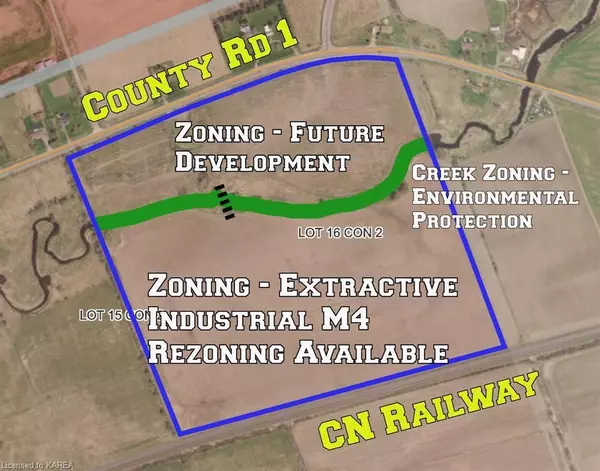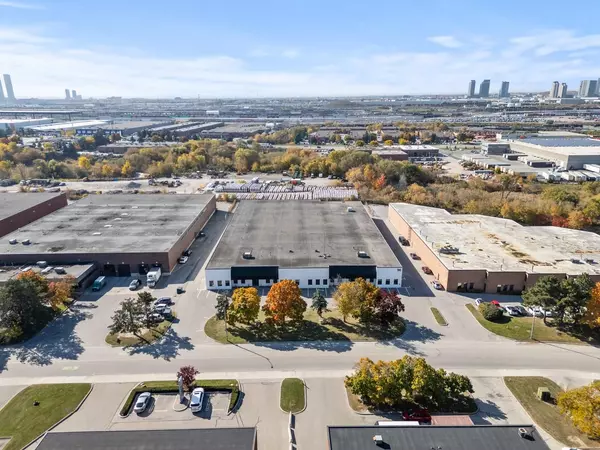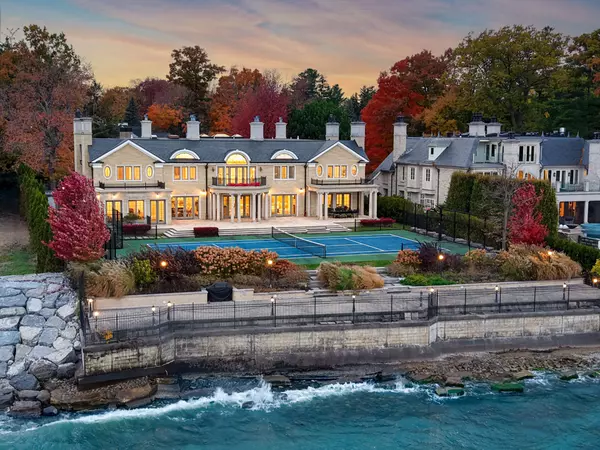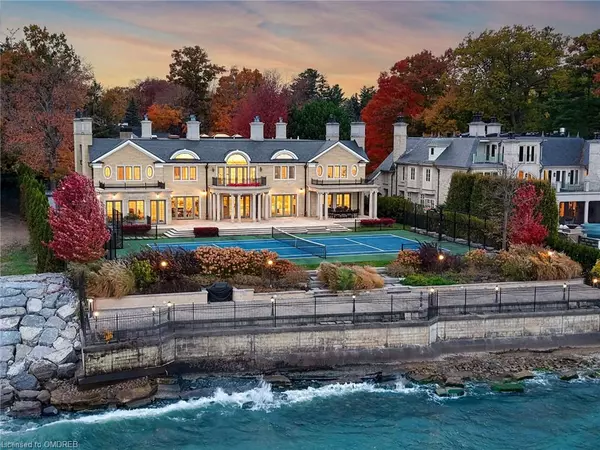
280 Aberdeen Boulevard #104 Midland, ON L4R 5N4
2 Beds
2 Baths
800 SqFt
UPDATED:
11/18/2024 04:33 PM
Key Details
Property Type Single Family Home, Condo
Sub Type Condo/Apt Unit
Listing Status Active
Purchase Type For Rent
Square Footage 800 sqft
MLS Listing ID 40656874
Style 1 Storey/Apt
Bedrooms 2
Full Baths 2
HOA Y/N Yes
Abv Grd Liv Area 800
Originating Board The Lakelands
Year Built 2005
Property Description
Location
Province ON
County Simcoe County
Area Md - Midland
Zoning RA D71.BH13
Direction William St to Bay or Yonge to Aberdeen
Rooms
Basement None, Unfinished
Kitchen 1
Interior
Interior Features High Speed Internet, Separate Heating Controls, Separate Hydro Meters
Heating Forced Air, Natural Gas
Cooling Central Air
Fireplace No
Appliance Dishwasher, Dryer, Refrigerator, Stove, Washer
Laundry In-Suite
Exterior
Garage Assigned
Utilities Available Cable Connected, Cell Service, Electricity Connected, Garbage/Sanitary Collection, Internet Other, Natural Gas Connected, Street Lights
Waterfront No
View Y/N true
View Bay
Roof Type Shingle
Porch Terrace
Garage No
Building
Lot Description Urban, Arts Centre, City Lot, Hospital, Marina, Public Transit, Quiet Area
Faces William St to Bay or Yonge to Aberdeen
Foundation Slab
Sewer Sewer (Municipal)
Water Municipal-Metered
Architectural Style 1 Storey/Apt
Structure Type Brick
New Construction Yes
Schools
Elementary Schools Huron Park
High Schools Gbdss
Others
HOA Fee Include Association Fee,Insurance,Common Elements,Maintenance Grounds,Snow Removal,Water
Senior Community No
Tax ID 592910004
Ownership Condominium
10,000+ Properties Available
Connect with us.




