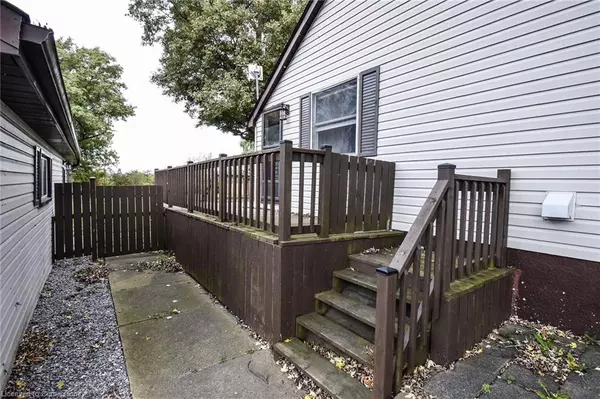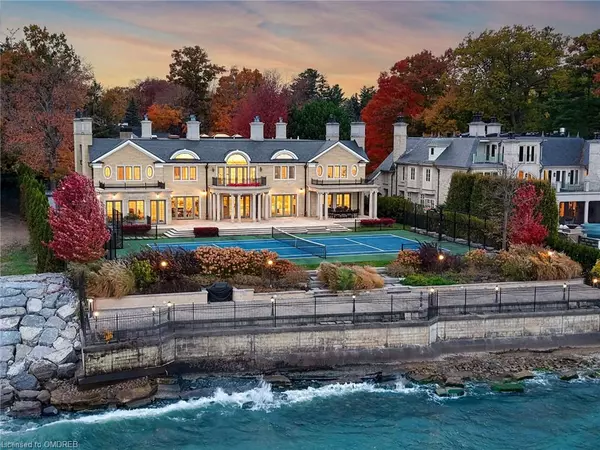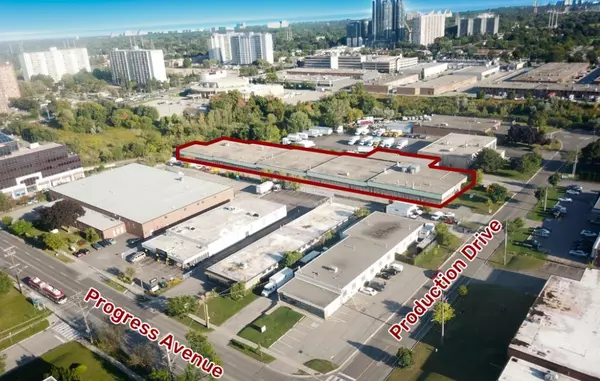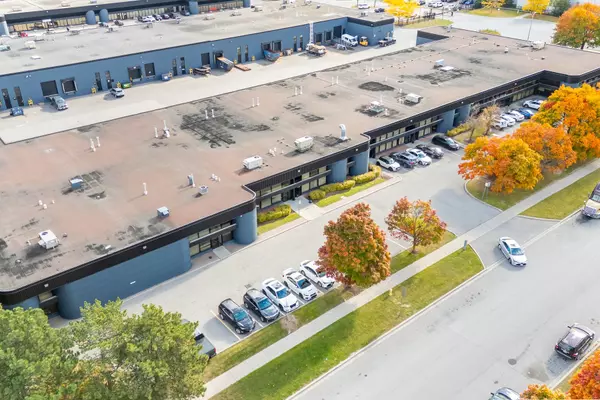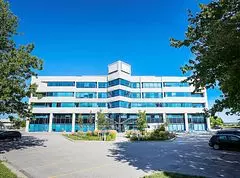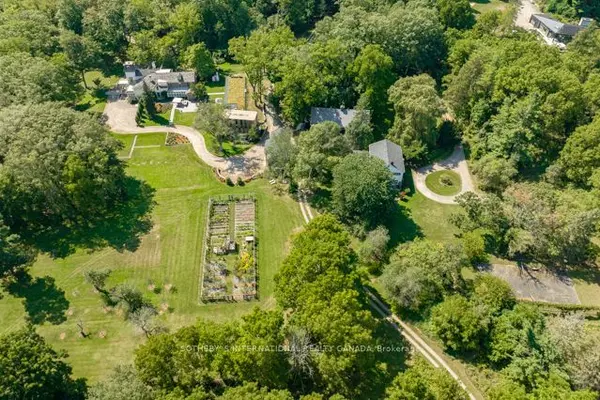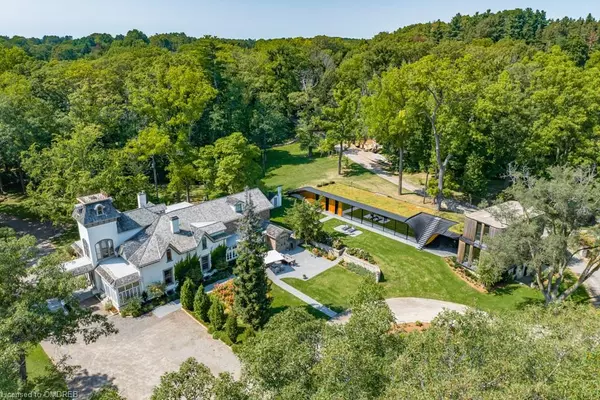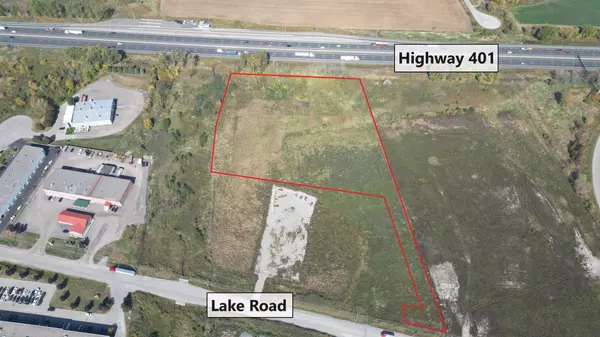
1374 Killaly Street E Port Colborne, ON L3K 5V3
2 Beds
2 Baths
890 SqFt
UPDATED:
11/18/2024 03:05 PM
Key Details
Property Type Single Family Home
Sub Type Detached
Listing Status Active
Purchase Type For Sale
Square Footage 890 sqft
Price per Sqft $605
MLS Listing ID 40660794
Style Bungalow Raised
Bedrooms 2
Full Baths 2
Abv Grd Liv Area 1,250
Originating Board Hamilton - Burlington
Year Built 1947
Annual Tax Amount $3,961
Property Description
Location
Province ON
County Niagara
Area Port Colborne/Wainfleet
Zoning RU1
Direction Highway 3 to Lorraine - South to Killaly East to property - sign on property
Rooms
Basement Full, Partially Finished
Kitchen 1
Interior
Interior Features Auto Garage Door Remote(s)
Heating Fireplace-Gas, Forced Air, Natural Gas
Cooling None
Fireplace Yes
Window Features Window Coverings
Laundry In Basement
Exterior
Parking Features Detached Garage
Garage Spaces 2.0
Roof Type Asphalt Shing
Lot Frontage 275.0
Lot Depth 230.0
Garage Yes
Building
Lot Description Rural, Near Golf Course, Highway Access, Open Spaces, Quiet Area
Faces Highway 3 to Lorraine - South to Killaly East to property - sign on property
Foundation Block
Sewer Septic Tank
Water Dug Well
Architectural Style Bungalow Raised
Structure Type Vinyl Siding
New Construction No
Others
Senior Community No
Tax ID 641660106
Ownership Freehold/None
10,000+ Properties Available
Connect with us.






