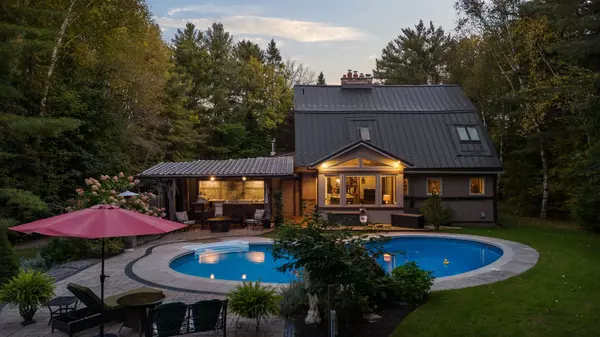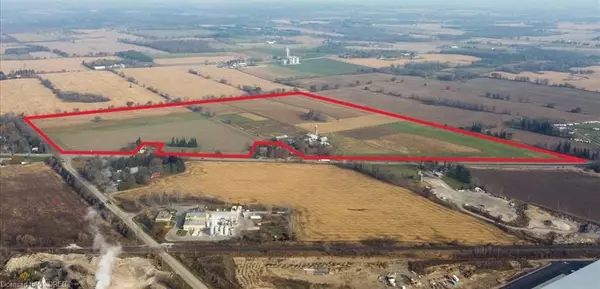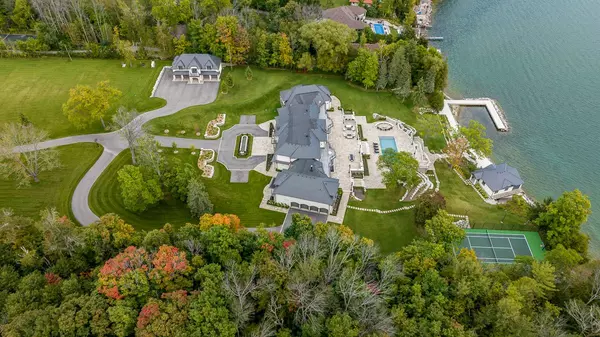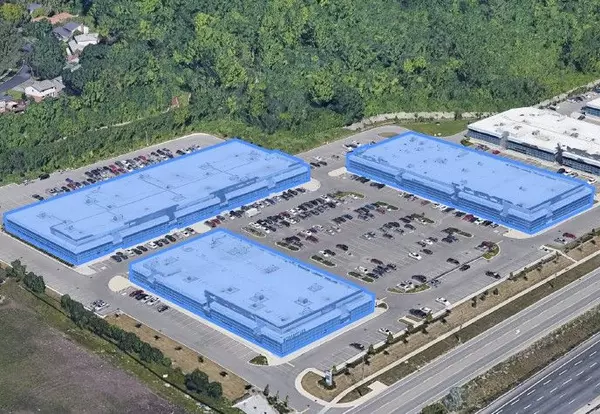
3686 Agnew RD Severn, ON L0K 2B0
4 Beds
4 Baths
2 Acres Lot
UPDATED:
10/10/2024 03:15 PM
Key Details
Property Type Single Family Home
Sub Type Detached
Listing Status Active
Purchase Type For Sale
Approx. Sqft 2500-3000
MLS Listing ID S9390956
Style 2 1/2 Storey
Bedrooms 4
Annual Tax Amount $5,425
Tax Year 2024
Lot Size 2.000 Acres
Property Description
Location
Province ON
County Simcoe
Community Rural Severn
Area Simcoe
Region Rural Severn
City Region Rural Severn
Rooms
Family Room Yes
Basement Finished, Full
Kitchen 1
Interior
Interior Features Auto Garage Door Remote, Built-In Oven, Central Vacuum, Countertop Range, In-Law Capability, Propane Tank, Sump Pump, Upgraded Insulation, Water Heater Owned
Cooling Central Air
Fireplaces Type Propane, Wood, Living Room, Family Room, Fireplace Insert
Fireplace Yes
Heat Source Ground Source
Exterior
Exterior Feature Deck, Hot Tub, Landscaped, Patio, Privacy
Parking Features Circular Drive
Garage Spaces 12.0
Pool Inground
View Trees/Woods, Pool, Garden
Roof Type Metal
Total Parking Spaces 15
Building
Unit Features Beach,Fenced Yard,Golf,School,Wooded/Treed
Foundation Block
10,000+ Properties Available
Connect with us.






























