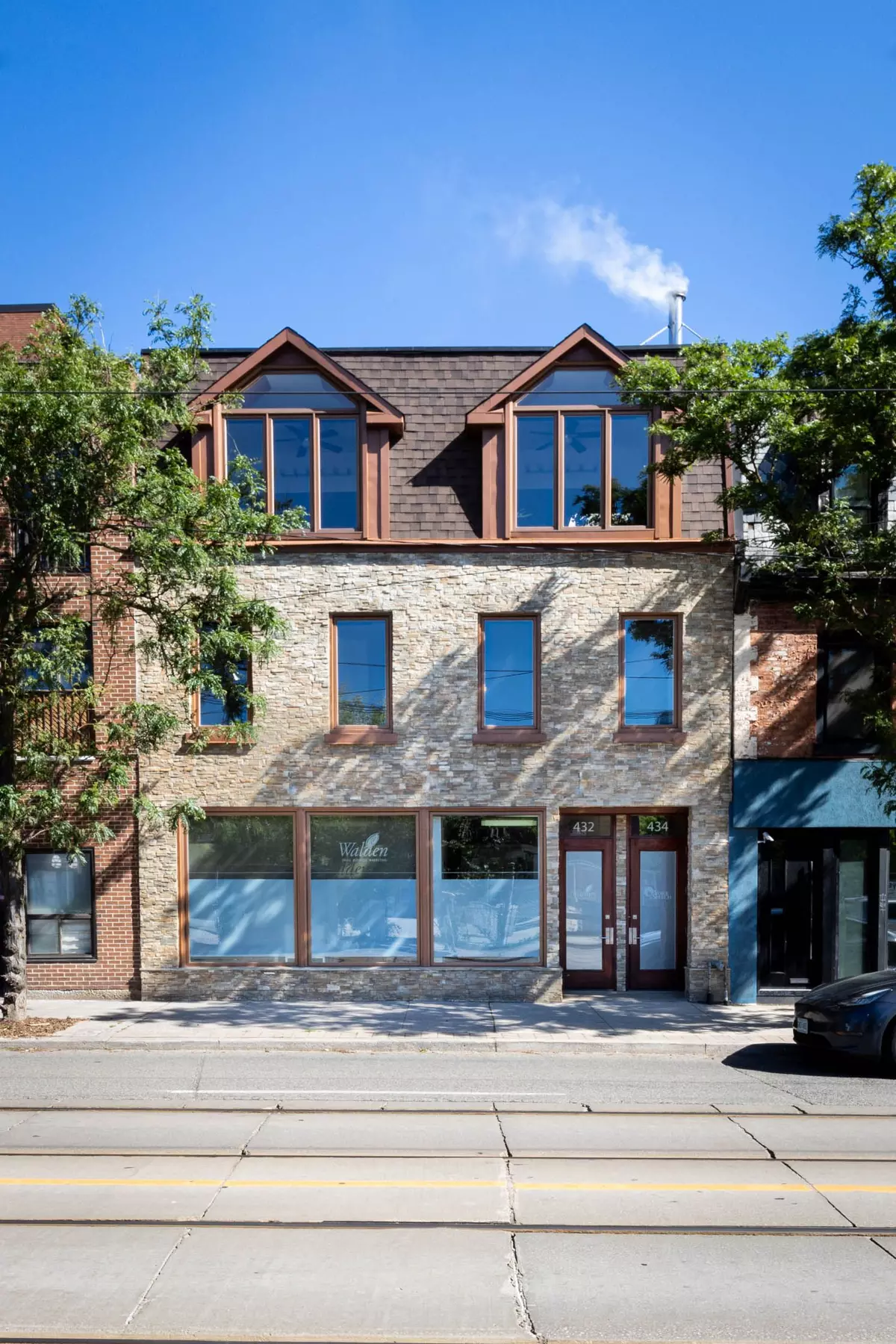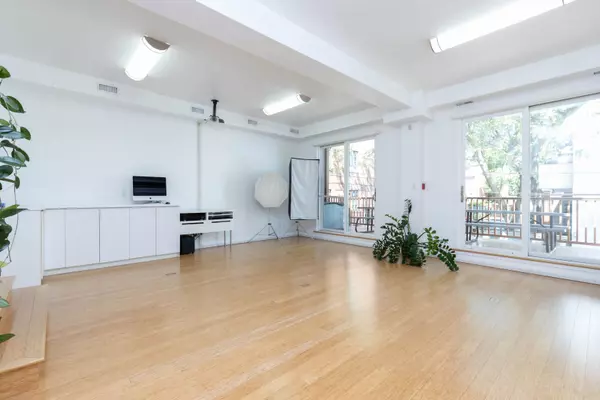REQUEST A TOUR If you would like to see this home without being there in person, select the "Virtual Tour" option and your agent will contact you to discuss available opportunities.
In-PersonVirtual Tour

$ 4,499,000
Est. payment /mo
Active
432 Queen ST E Toronto C08, ON M5A 1T4
6 Beds
6 Baths
UPDATED:
10/18/2024 03:29 PM
Key Details
Property Type Single Family Home
Sub Type Other
Listing Status Active
Purchase Type For Sale
MLS Listing ID C9391380
Style 3-Storey
Bedrooms 6
Annual Tax Amount $26,722
Tax Year 2024
Property Description
Welcome to an ideal live/work property in downtown Toronto. This beautifully renovated 30-room building, with bamboo and granite floors, can be easily customized to fit your retail/office/residential needs. Use only parts of the 7,581 sq ft and rent out remaining space. **LOCATION: Easy access to DVP/Gardiner, at a streetcar stop, and soon a short walk to the Ontario Line subway. **MAIN FLOOR: Giant windows illuminate a glass-walled showroom/conference area next to an open concept retail/office space with 9 ft ceiling. 4 private offices, a tech room, internal garage and mud room complete the floor. **2ND FLOOR: Currently there's a kitchenette, washroom, 3 rental offices, and photo studio with 10 ft ceiling. These could be configured as additional bedrooms and/or a family room, yoga studio or home theatre. The huge studio has a large outdoor deck overlooking a quiet tree-lined lane. **PENTHOUSE: A glassed-in stairwell leads to a gorgeous space flooded with light from expansive south-facing windows and 6 skylights. The great room has a 12 ft ceiling and a European wood-burning fireplace. The expertly designed kitchen has under-counter drawers and +++storage. The spacious granite island has a double sink, dishwasher, and filtered drinking water. Matching stainless-steel appliances include an induction range. The guest bathroom features a granite counter, and glass shower with glass block wall.The primary ensuite bathroom has an oversized glass shower, jetted tub, granite counter with double sinks, and a skylight. A tankless heater ensures you'll never run out of hot water. Two bedrooms have skylights and access another large deck through floor-to-ceiling glass doors. The secondary bedroom has a built-in Murphy bed, allowing it to also be a home gym .**OUTSIDE: BBQ has built-in gas line. Heated gutters prevent ice build-up. New shingles on roof (2024)**BASEMENT: The lower level has an office, 3 storage rooms, a utility room, and 3 bathrooms.
Location
Province ON
County Toronto
Area Regent Park
Rooms
Basement Full, Finished
Kitchen 2
Interior
Interior Features Storage, On Demand Water Heater, Auto Garage Door Remote
Cooling Central Air
Fireplaces Type Wood
Fireplace Yes
Heat Source Gas
Exterior
Garage Lane
Pool None
Waterfront No
Roof Type Asphalt Shingle,Tar and Gravel
Total Parking Spaces 1
Building
Foundation Poured Concrete
Listed by ROYAL LEPAGE ESTATE REALTY
Filters Reset
Save Search
97.6K Properties
10,000+ Properties Available
Connect with us.






























